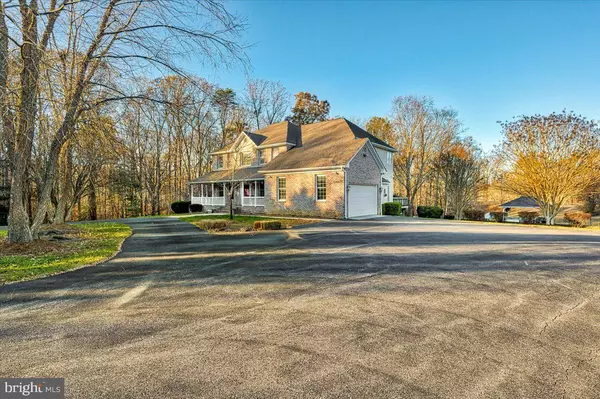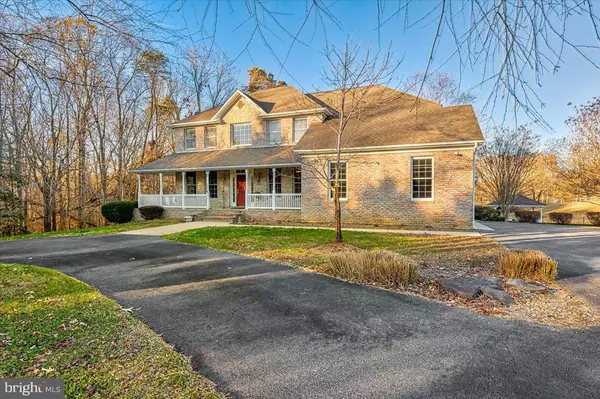$887,000
$887,000
For more information regarding the value of a property, please contact us for a free consultation.
2506 COXSHIRE LN Davidsonville, MD 21035
5 Beds
4 Baths
5,090 SqFt
Key Details
Sold Price $887,000
Property Type Single Family Home
Sub Type Detached
Listing Status Sold
Purchase Type For Sale
Square Footage 5,090 sqft
Price per Sqft $174
Subdivision Woodhaven
MLS Listing ID MDAA2048656
Sold Date 08/24/23
Style Colonial
Bedrooms 5
Full Baths 3
Half Baths 1
HOA Y/N N
Abv Grd Liv Area 3,319
Originating Board BRIGHT
Year Built 1997
Annual Tax Amount $7,528
Tax Year 2023
Lot Size 2.190 Acres
Acres 2.19
Property Description
** Agents** This property has been approved for a Short Sale and there is a third party negotiator that both Seller & Buyer will work with. Please see uploaded docs for Contract submittal.
Please NOTE: Lender has approved Maryland Trust Title & Escrow (MTT&E) for Title and Settlement. A full Title on this property has been run. All EMD's will be held by RE/MAX ONE
This custom-built Estate Home located on one of the premium lots within the Woodhaven community. This lot backs up to protected woods that cannot be developed, is only one of three lots that does not participate in the HOA within Woodhaven community. With privacy and without HOA restrictions, your dream home has limitless possibilities.
This listing is located in Davidsonville and boasts 5 bedrooms with a large primary suite with 2 walk in closets and laundry off the primary master suite.
Entering this beautiful estate, the circular driveway brings you to beautiful brick front home with a lovely porch to greet your guests as they arrive.
Entertain your guest in a large open floor plan. The kitchen and family room are certainly designed for entertaining. The kitchen has spectacular views of the estate's property.
No expense spared from the extensive built ins and custom 8 ft interior doors on first floor and multiple 16 light French and pocket doors throughout the house. This estate hosts a fully finished basement for your gym equipment or create a movie room.
Additional features: Family room Theater surround sound, Whole house music system, Central Vacuum system, Gas Fireplace, and Wireless security system.
With remote work being a staple in today's work force, take advantage of the home office.
Just 10 minutes from Annapolis and no HOA. Easy access to Rt 50 means you can be to Capitol Hill in 30 min. Davidsonville/Central/South River schools.
Location
State MD
County Anne Arundel
Zoning RA
Rooms
Basement Daylight, Full
Interior
Hot Water Electric
Heating Forced Air
Cooling Central A/C, Zoned
Flooring Carpet, Wood, Ceramic Tile
Heat Source Natural Gas
Exterior
Garage Garage - Side Entry, Garage Door Opener
Garage Spaces 2.0
Pool Concrete
Utilities Available Propane
Waterfront N
Water Access N
Roof Type Composite
Accessibility None
Parking Type Attached Garage, Driveway
Attached Garage 2
Total Parking Spaces 2
Garage Y
Building
Story 3
Foundation Concrete Perimeter
Sewer Private Septic Tank
Water Well
Architectural Style Colonial
Level or Stories 3
Additional Building Above Grade, Below Grade
Structure Type 9'+ Ceilings
New Construction N
Schools
School District Anne Arundel County Public Schools
Others
Senior Community No
Tax ID 020200090096075
Ownership Fee Simple
SqFt Source Assessor
Special Listing Condition Short Sale
Read Less
Want to know what your home might be worth? Contact us for a FREE valuation!

Our team is ready to help you sell your home for the highest possible price ASAP

Bought with Chaudhry Asifa Tariq • Douglas Realty LLC

GET MORE INFORMATION





