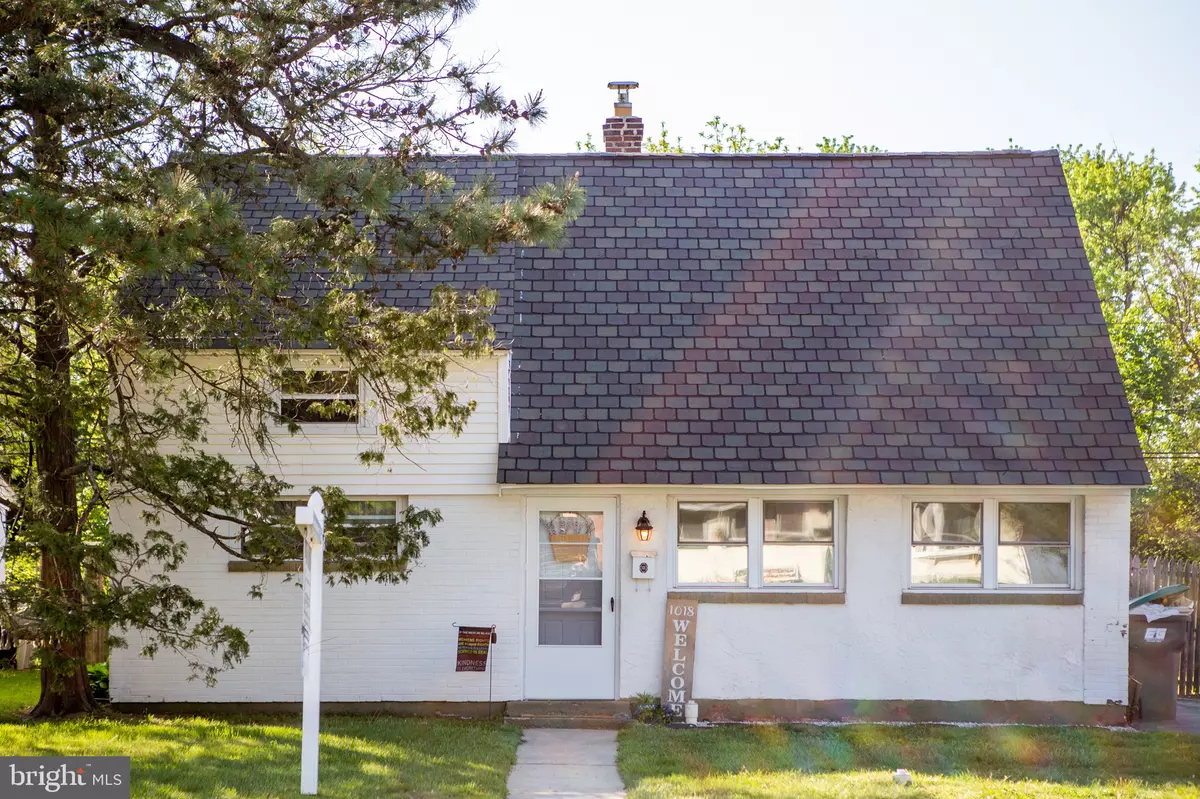$265,000
$259,900
2.0%For more information regarding the value of a property, please contact us for a free consultation.
1018 MONTGOMERY RD Wilmington, DE 19805
4 Beds
1 Bath
1,300 SqFt
Key Details
Sold Price $265,000
Property Type Single Family Home
Sub Type Detached
Listing Status Sold
Purchase Type For Sale
Square Footage 1,300 sqft
Price per Sqft $203
Subdivision Willow Run
MLS Listing ID DENC2046104
Sold Date 08/15/23
Style Cape Cod
Bedrooms 4
Full Baths 1
HOA Y/N N
Abv Grd Liv Area 1,300
Originating Board BRIGHT
Year Built 1950
Annual Tax Amount $1,138
Tax Year 2020
Lot Size 7,841 Sqft
Acres 0.18
Lot Dimensions 60x118
Property Description
This is a MUST see! Located in Willow Run; situated on a large corner lot that is fully fenced and backs to County Parkland. This 4 bed/1 bath Cape has been meticulously maintained and move-in ready! Recently renovated kitchen, fresh paint, and flooring. The 30 year shingled designer roof has been replaced within the last few years to provide assurances. As you enter into the front door, the LR and kitchen has an open concept. Perfect for cooking and enjoying meals with family and entertaining. There is also a full bath and 2 bedrooms on this level. Ideal for somebody looking solely for main floor living. Upstairs you will find 2 additional bedrooms, and a space to easily add a second bath, if desired. This property is situated just outside City of Wilmington and Town of Elsmere limits. Close proximity to lots of shopping, restaurants, and major roadways, including: Kirkwood Highway, 141, and I-95 for the everyday commuter.
Location
State DE
County New Castle
Area Elsmere/Newport/Pike Creek (30903)
Zoning NC6.5
Rooms
Other Rooms Living Room, Primary Bedroom, Bedroom 2, Bedroom 3, Bedroom 4, Kitchen
Main Level Bedrooms 2
Interior
Interior Features Floor Plan - Open, Kitchen - Eat-In
Hot Water Oil
Heating Baseboard - Hot Water
Cooling Window Unit(s)
Fireplace N
Heat Source Oil
Exterior
Exterior Feature Patio(s)
Fence Privacy, Wood
Utilities Available Cable TV
Water Access N
Roof Type Asphalt
Accessibility Level Entry - Main
Porch Patio(s)
Garage N
Building
Story 2
Foundation Slab
Sewer Public Septic
Water Public
Architectural Style Cape Cod
Level or Stories 2
Additional Building Above Grade, Below Grade
New Construction N
Schools
School District Red Clay Consolidated
Others
Senior Community No
Tax ID 07-035.40-153
Ownership Fee Simple
SqFt Source Estimated
Acceptable Financing Cash, Conventional, FHA, Private, VA
Horse Property N
Listing Terms Cash, Conventional, FHA, Private, VA
Financing Cash,Conventional,FHA,Private,VA
Special Listing Condition Standard
Read Less
Want to know what your home might be worth? Contact us for a FREE valuation!

Our team is ready to help you sell your home for the highest possible price ASAP

Bought with Theresa A Russo • Patterson-Schwartz-Middletown
GET MORE INFORMATION





