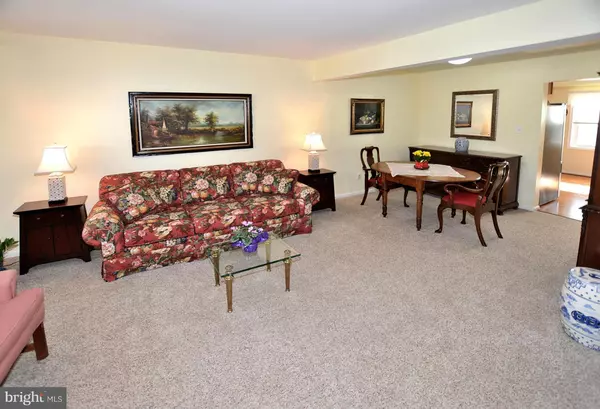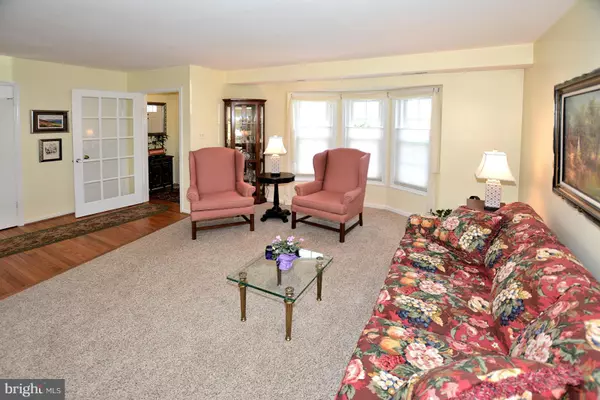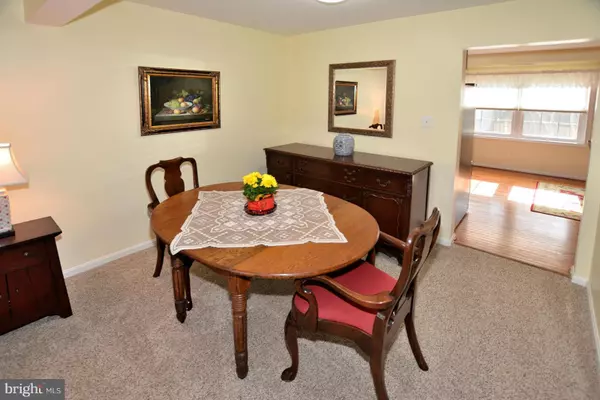$415,000
$414,899
For more information regarding the value of a property, please contact us for a free consultation.
5301 ANCHOR CT Fairfax, VA 22032
3 Beds
3 Baths
1,737 SqFt
Key Details
Sold Price $415,000
Property Type Townhouse
Sub Type End of Row/Townhouse
Listing Status Sold
Purchase Type For Sale
Square Footage 1,737 sqft
Price per Sqft $238
Subdivision Glen Cove
MLS Listing ID 1001780463
Sold Date 04/05/17
Style Colonial
Bedrooms 3
Full Baths 2
Half Baths 1
HOA Fees $81/qua
HOA Y/N Y
Abv Grd Liv Area 1,506
Originating Board MRIS
Year Built 1980
Annual Tax Amount $4,274
Tax Year 2016
Lot Size 2,496 Sqft
Acres 0.06
Property Description
Spacious, end unit TH, which has been upgraded & well maintained by original owner. Inviting country kitchen w/hardwood floors, maple cabinets, granite countertops & SS appliances. Finished, walkout lower level w/Rec Room, large laundry & storage rooms, & RI for full bath. Community has pool, & is located near Lake Royal (w/walking trails), George Mason University, the VRE, and lots of shopping.
Location
State VA
County Fairfax
Zoning 151
Rooms
Other Rooms Living Room, Dining Room, Primary Bedroom, Bedroom 2, Bedroom 3, Kitchen, Game Room, Laundry, Storage Room
Basement Outside Entrance, Rear Entrance, Connecting Stairway, Sump Pump, Walkout Level, Full, Heated, Improved, Partially Finished, Rough Bath Plumb
Interior
Interior Features Kitchen - Eat-In, Dining Area, Kitchen - Table Space, Primary Bath(s), Upgraded Countertops, Window Treatments, Recessed Lighting, Floor Plan - Traditional
Hot Water Electric
Heating Heat Pump(s)
Cooling Ceiling Fan(s), Central A/C, Heat Pump(s)
Equipment Dishwasher, Disposal, Dryer, Exhaust Fan, Icemaker, Microwave, Oven - Self Cleaning, Oven/Range - Electric, Refrigerator, Stove, Washer, Water Heater
Fireplace N
Window Features Bay/Bow,Screens
Appliance Dishwasher, Disposal, Dryer, Exhaust Fan, Icemaker, Microwave, Oven - Self Cleaning, Oven/Range - Electric, Refrigerator, Stove, Washer, Water Heater
Heat Source Electric
Exterior
Exterior Feature Patio(s)
Parking On Site 2
Fence Fully, Rear
Community Features Alterations/Architectural Changes
Utilities Available Fiber Optics Available
Amenities Available Pool - Outdoor, Common Grounds
Water Access N
Roof Type Asphalt
Accessibility None
Porch Patio(s)
Garage N
Private Pool N
Building
Lot Description Cul-de-sac
Story 3+
Sewer Public Sewer
Water Public
Architectural Style Colonial
Level or Stories 3+
Additional Building Above Grade, Below Grade
Structure Type Dry Wall
New Construction N
Schools
Elementary Schools Oak View
Middle Schools Robinson Secondary School
High Schools Robinson Secondary School
School District Fairfax County Public Schools
Others
HOA Fee Include Common Area Maintenance,Lawn Care Front,Trash
Senior Community No
Tax ID 68-4-8- -240A
Ownership Fee Simple
Special Listing Condition Standard
Read Less
Want to know what your home might be worth? Contact us for a FREE valuation!

Our team is ready to help you sell your home for the highest possible price ASAP

Bought with James W Nellis II • Keller Williams Capital Properties
GET MORE INFORMATION





