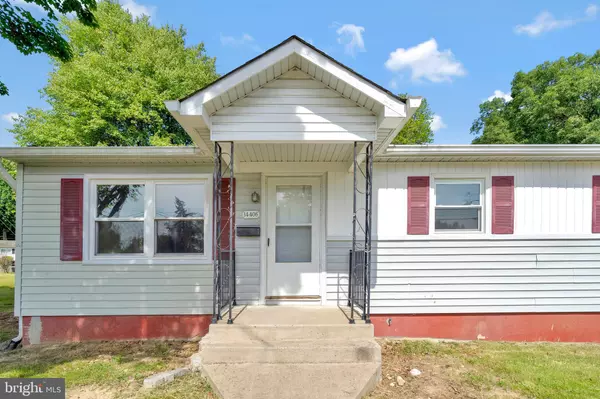$505,000
$509,000
0.8%For more information regarding the value of a property, please contact us for a free consultation.
14406 MERIDIAN DR Woodbridge, VA 22191
5 Beds
3 Baths
2,148 SqFt
Key Details
Sold Price $505,000
Property Type Single Family Home
Sub Type Detached
Listing Status Sold
Purchase Type For Sale
Square Footage 2,148 sqft
Price per Sqft $235
Subdivision Marumsco Acres
MLS Listing ID VAPW2052704
Sold Date 08/23/23
Style Ranch/Rambler
Bedrooms 5
Full Baths 3
HOA Y/N N
Abv Grd Liv Area 1,160
Originating Board BRIGHT
Year Built 1962
Annual Tax Amount $4,666
Tax Year 2022
Lot Size 0.334 Acres
Acres 0.33
Property Description
BACK ON THE MARKET! DO NOT MISS THIS WONDERFUL OPPORTUNITY! Spacious rambler w/ extra-large carport. Corner lot w/ over 1/3 acre, fully fenced backyard. Walk out to a covered custom deck which overlooks a large fenced backyard w/ large storage shed. Fully renovated kitchen with new SS appliances 02/22 and nice sized pantry. 3 bedrooms with new ceiling fans on main level w/ 2 fully renovated bathrooms. Wood floors on the upper level. Finished lower level. New carpet w/ spacious rec. room, 2 bedrooms & full bath. Large laundry room with new washer/dryer. All closet spaces doubled with ClosetMaid. New air conditioner, retrofitted 12/21. Location-location-location - less than 4 miles to Potomac Mills/Super Walmart/numerous restaurants/I-95 and VRE.
Location
State VA
County Prince William
Zoning R4
Rooms
Other Rooms Living Room, Dining Room, Primary Bedroom, Bedroom 2, Bedroom 3, Bedroom 4, Bedroom 5, Kitchen, Game Room
Basement Full
Main Level Bedrooms 3
Interior
Interior Features Combination Kitchen/Dining, Entry Level Bedroom, Primary Bath(s), Window Treatments, Floor Plan - Traditional
Hot Water Electric
Heating Forced Air
Cooling Central A/C, Programmable Thermostat, Ceiling Fan(s)
Equipment Washer/Dryer Hookups Only, Dishwasher, Dryer, Freezer, Oven/Range - Electric, Refrigerator, Washer, Water Heater, Microwave
Fireplace N
Appliance Washer/Dryer Hookups Only, Dishwasher, Dryer, Freezer, Oven/Range - Electric, Refrigerator, Washer, Water Heater, Microwave
Heat Source Natural Gas
Exterior
Exterior Feature Deck(s)
Garage Spaces 2.0
Fence Fully
Water Access N
Roof Type Asphalt
Accessibility None
Porch Deck(s)
Total Parking Spaces 2
Garage N
Building
Lot Description Corner
Story 2
Foundation Slab
Sewer Public Sewer
Water Public
Architectural Style Ranch/Rambler
Level or Stories 2
Additional Building Above Grade, Below Grade
New Construction N
Schools
School District Prince William County Public Schools
Others
Pets Allowed Y
Senior Community No
Tax ID 8391-78-1630
Ownership Fee Simple
SqFt Source Assessor
Security Features Main Entrance Lock,Monitored,Smoke Detector,Security System
Acceptable Financing Cash, Conventional, FHA, VA
Listing Terms Cash, Conventional, FHA, VA
Financing Cash,Conventional,FHA,VA
Special Listing Condition Standard
Pets Allowed No Pet Restrictions
Read Less
Want to know what your home might be worth? Contact us for a FREE valuation!

Our team is ready to help you sell your home for the highest possible price ASAP

Bought with Sanjit Saha • BNI Realty

GET MORE INFORMATION





