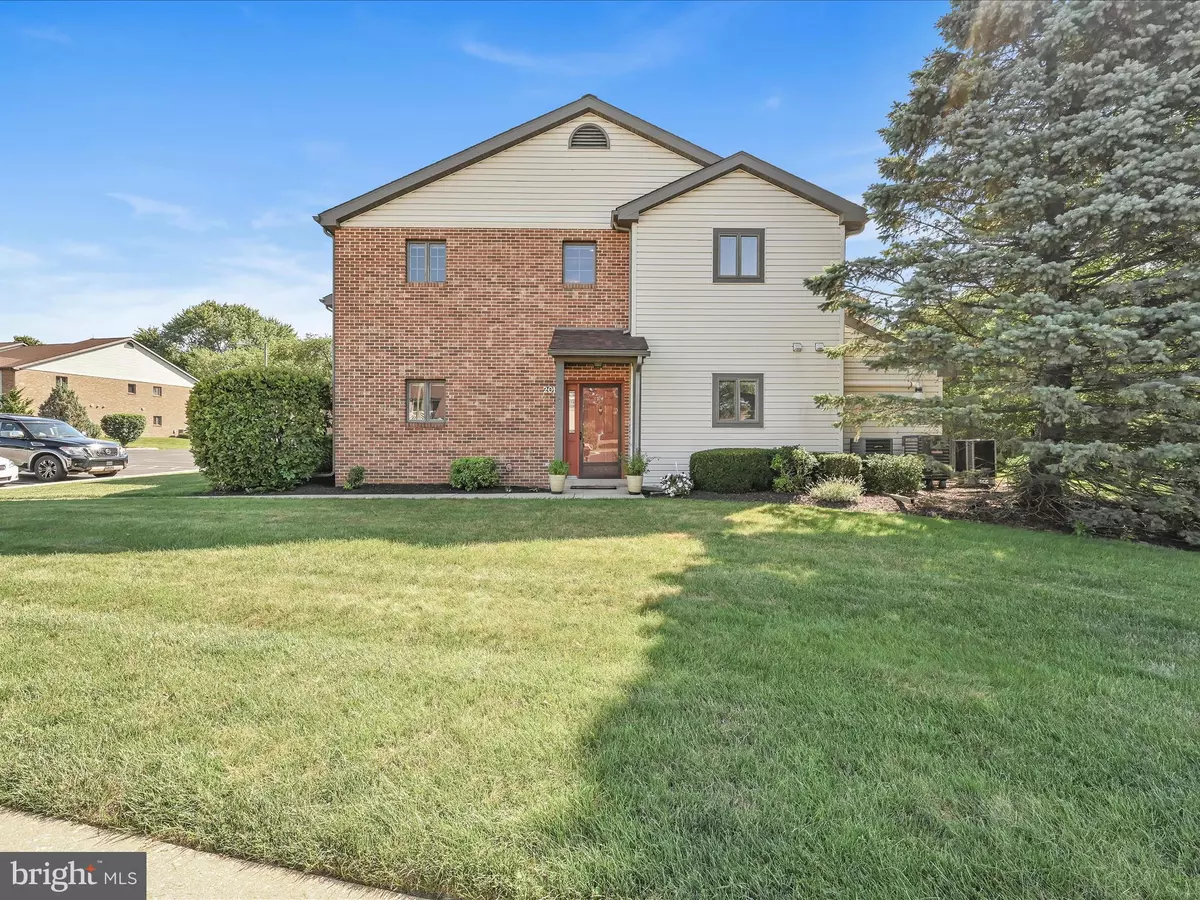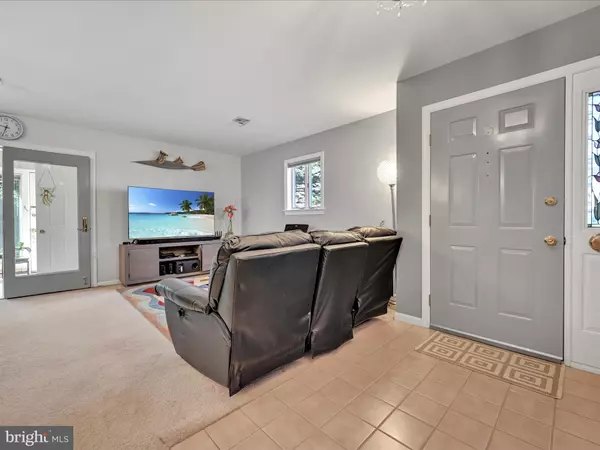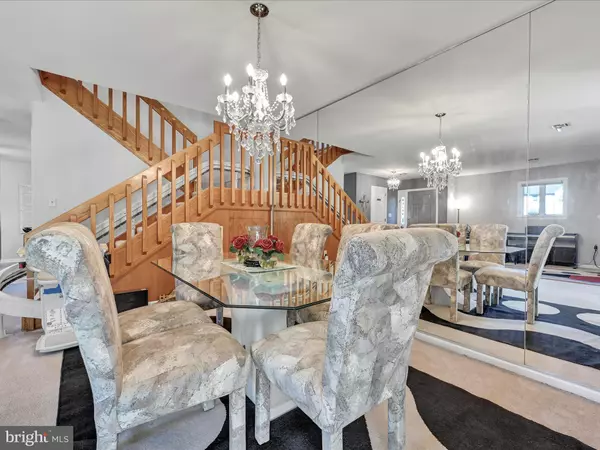$245,000
$245,000
For more information regarding the value of a property, please contact us for a free consultation.
201 BLACK OAK DR Lancaster, PA 17602
2 Beds
3 Baths
1,481 SqFt
Key Details
Sold Price $245,000
Property Type Townhouse
Sub Type End of Row/Townhouse
Listing Status Sold
Purchase Type For Sale
Square Footage 1,481 sqft
Price per Sqft $165
Subdivision The Oaks
MLS Listing ID PALA2037834
Sold Date 08/29/23
Style Traditional
Bedrooms 2
Full Baths 2
Half Baths 1
HOA Fees $321/mo
HOA Y/N Y
Abv Grd Liv Area 1,481
Originating Board BRIGHT
Year Built 1990
Annual Tax Amount $2,638
Tax Year 2022
Lot Dimensions 0.00 x 0.00
Property Description
A beautiful end unit townhome in a very desirable community at The Oaks. The home features a tastefully decorated large primary bedroom with en-suite full bathroom with glass French doors that leads you to your own private balcony for morning coffee or a glass of wine in the evening. The second bedroom, also en-suite, features a full bathroom that includes a workspace and large walk-in closet. Additional closet spaces in both the upstairs second floor as well as main floor for plenty of storage. Florida sunroom on the main floor that can function as another sitting area with large bright windows that opens up to an outdoor patio. The kitchen has been updated with a new granite countertop and stainless Whirlpool refrigerator that features a breakfast eating area that flows perfectly from cooking to serving meals for the family. Large dining area that leads into the living room make this home perfect for entertaining or easy family living. Plenty of public parking right out front of the home, along with a deeded one car detached garage are included in the sale of the home. The community also features a clubhouse and community swimming pool. A separate storage unit in back of the garage is included in the sale. Excellent location near LGH Hospital, Lancaster city, Route 30 access, shops, grocery store, restaurants and zoned in the highly rated Conestoga Valley School District. Make an appointment today to see this beautiful home and see for yourself.
Location
State PA
County Lancaster
Area East Lampeter Twp (10531)
Zoning RESIDENTIAL
Rooms
Other Rooms Living Room, Dining Room, Bedroom 2, Kitchen, Bedroom 1, Sun/Florida Room, Other, Workshop, Bathroom 2, Bathroom 3, Primary Bathroom
Interior
Interior Features Window Treatments, Breakfast Area, Dining Area, Built-Ins, Other, Walk-in Closet(s)
Hot Water Electric
Heating Forced Air, Heat Pump(s), Central
Cooling Central A/C
Equipment Dryer, Refrigerator, Washer, Dishwasher, Built-In Microwave, Disposal
Fireplace N
Window Features Screens
Appliance Dryer, Refrigerator, Washer, Dishwasher, Built-In Microwave, Disposal
Heat Source Electric
Laundry Dryer In Unit, Washer In Unit
Exterior
Exterior Feature Balcony, Enclosed, Patio(s)
Parking Features Garage Door Opener, Garage - Front Entry, Additional Storage Area
Garage Spaces 1.0
Utilities Available Cable TV Available
Amenities Available Extra Storage, Party Room, Swimming Pool, Common Grounds
Water Access N
Roof Type Shingle,Composite
Accessibility Chairlift
Porch Balcony, Enclosed, Patio(s)
Total Parking Spaces 1
Garage Y
Building
Story 2
Foundation Block
Sewer Public Sewer
Water Public
Architectural Style Traditional
Level or Stories 2
Additional Building Above Grade, Below Grade
New Construction N
Schools
High Schools Conestoga Valley
School District Conestoga Valley
Others
Pets Allowed Y
HOA Fee Include Ext Bldg Maint,Lawn Maintenance,Sewer,Snow Removal,Trash,Pool(s),Common Area Maintenance,Water
Senior Community No
Tax ID 310-64093-1-0201
Ownership Fee Simple
SqFt Source Estimated
Security Features Smoke Detector
Acceptable Financing Conventional
Listing Terms Conventional
Financing Conventional
Special Listing Condition Standard
Pets Allowed Cats OK
Read Less
Want to know what your home might be worth? Contact us for a FREE valuation!

Our team is ready to help you sell your home for the highest possible price ASAP

Bought with Renee Lynn Weaver • H.K. Keller
GET MORE INFORMATION





