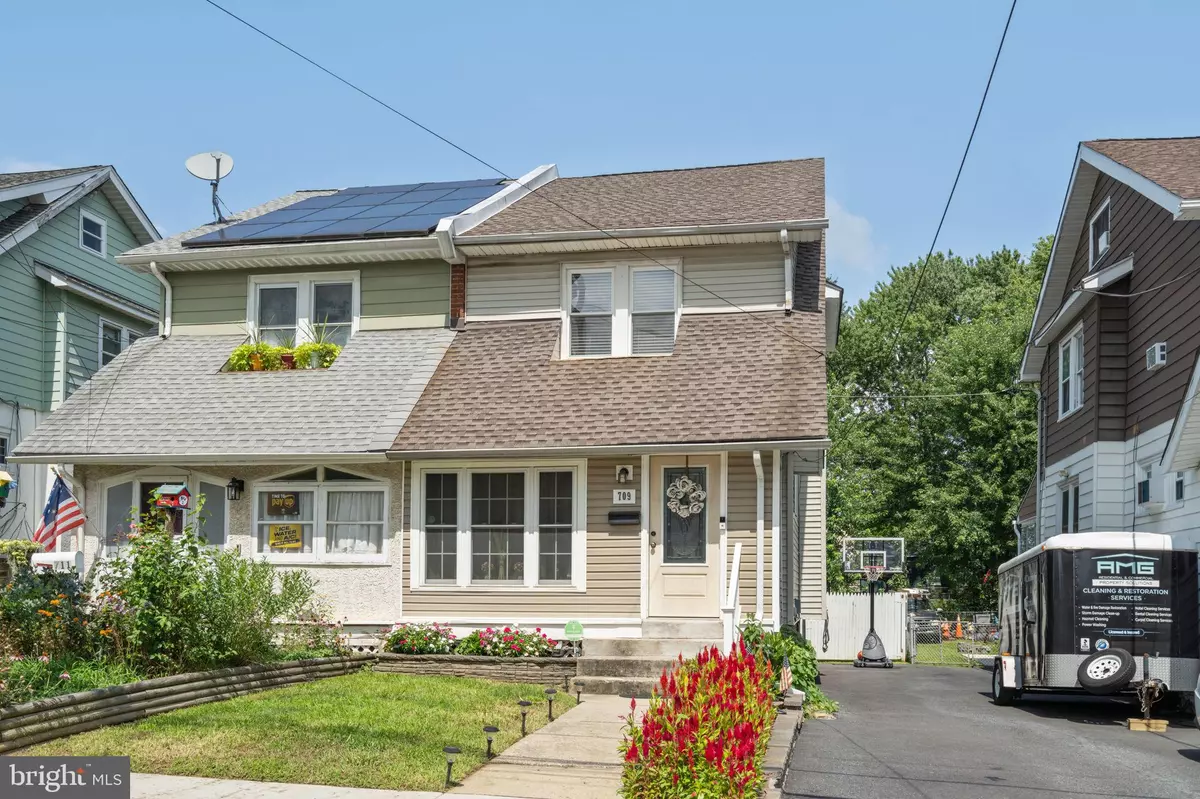$295,000
$279,900
5.4%For more information regarding the value of a property, please contact us for a free consultation.
709 SUMMIT AVE Prospect Park, PA 19076
3 Beds
2 Baths
1,204 SqFt
Key Details
Sold Price $295,000
Property Type Single Family Home
Sub Type Twin/Semi-Detached
Listing Status Sold
Purchase Type For Sale
Square Footage 1,204 sqft
Price per Sqft $245
Subdivision Prospect Park
MLS Listing ID PADE2050888
Sold Date 08/30/23
Style A-Frame
Bedrooms 3
Full Baths 1
Half Baths 1
HOA Y/N N
Abv Grd Liv Area 1,204
Originating Board BRIGHT
Year Built 1920
Annual Tax Amount $4,866
Tax Year 2023
Lot Size 3,485 Sqft
Acres 0.08
Lot Dimensions 25.00 x 136.55
Property Description
Welcome to this charming 3 bedroom, 1 and a half bath home nestled in a desirable neighborhood. Step into the enclosed front porch, providing a cozy and peaceful entrance to this delightful abode.
Upon entering, you are greeted by an open concept layout, seamlessly connecting the living room, dining room, and kitchen. The kitchen boasts a stylish island, perfect for both meal preparation and entertaining guests. Be enchanted by the elegance of recessed lighting that illuminates the living room and kitchen, creating a warm and inviting ambiance.
This home offers modern amenities such as central air conditioning and a high-efficiency gas boiler, ensuring year-round comfort.
The kitchen is a chef's dream, featuring gorgeous granite countertops, stainless steel appliances, and a handy garbage disposal. The beautiful refinished ebony floors throughout the main floor further enhance the elegance of this home.
Additional highlights include a basement that is partially finished, providing ample storage space, Step outside onto the deck and discover a generously sized backyard, perfect for hosting outdoor gatherings or simply enjoying some relaxation time. The yard also boasts an oversized shed, providing ample storage space for all your outdoor equipment and tools.
One of the standout features of this home is the full bathroom with heated floors, ensuring a luxurious experience in the colder months. This home truly has it all - style, comfort, and functionality.
Don't miss out on the opportunity to make this gem your own. Schedule a showing today and imagine yourself living in this wonderful haven of tranquility and modern convenience.
Prospect Park, Pennsylvania, is a small yet vibrant suburban community located in Delaware County. Along with its peaceful and friendly atmosphere, Prospect Park offers residents and visitors a range of shopping options and is in the highly desirable Interboro School District.
Location
State PA
County Delaware
Area Prospect Park Boro (10433)
Zoning RES
Rooms
Basement Partially Finished
Interior
Interior Features Attic, Crown Moldings, Dining Area, Floor Plan - Open, Kitchen - Island, Recessed Lighting
Hot Water Natural Gas
Heating Hot Water
Cooling Central A/C
Equipment Disposal, Dishwasher, Dryer, Washer, Stainless Steel Appliances, Refrigerator, Oven/Range - Gas
Appliance Disposal, Dishwasher, Dryer, Washer, Stainless Steel Appliances, Refrigerator, Oven/Range - Gas
Heat Source Natural Gas
Exterior
Garage Spaces 2.0
Water Access N
Accessibility None
Total Parking Spaces 2
Garage N
Building
Story 2
Foundation Concrete Perimeter
Sewer Public Sewer
Water Public
Architectural Style A-Frame
Level or Stories 2
Additional Building Above Grade, Below Grade
New Construction N
Schools
Elementary Schools Prospct Park
Middle Schools Prospect Park
High Schools Interboro
School District Interboro
Others
Senior Community No
Tax ID 33-00-01986-00
Ownership Fee Simple
SqFt Source Assessor
Special Listing Condition Standard
Read Less
Want to know what your home might be worth? Contact us for a FREE valuation!

Our team is ready to help you sell your home for the highest possible price ASAP

Bought with Lori J Rogers • Keller Williams Realty Devon-Wayne

GET MORE INFORMATION





