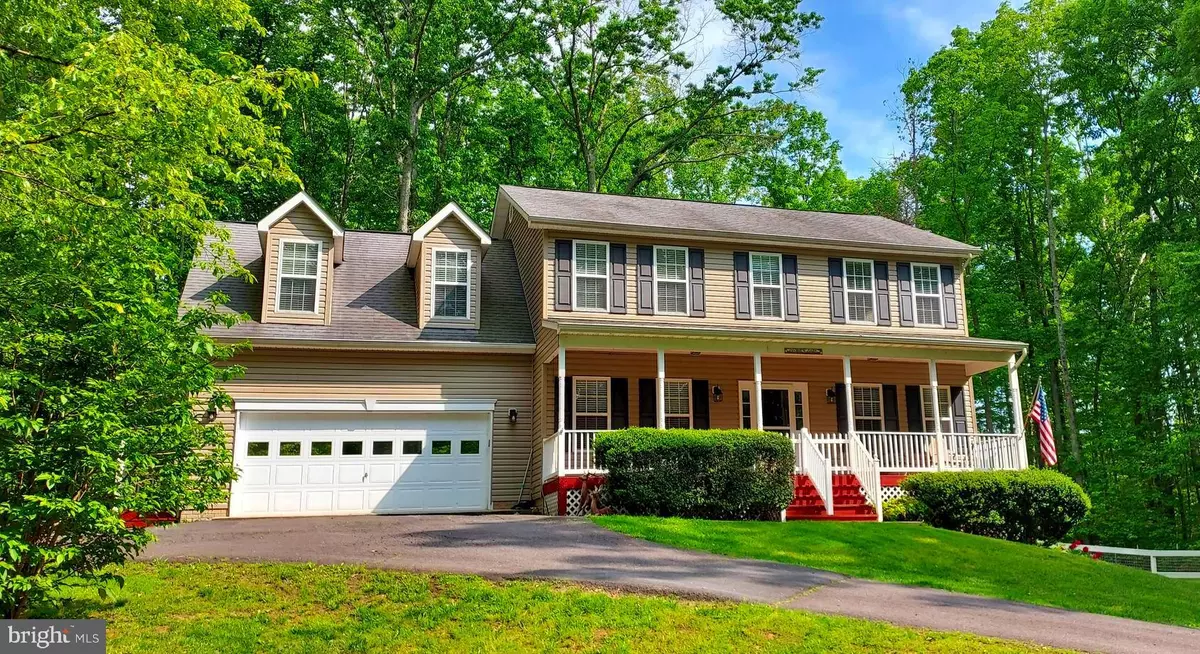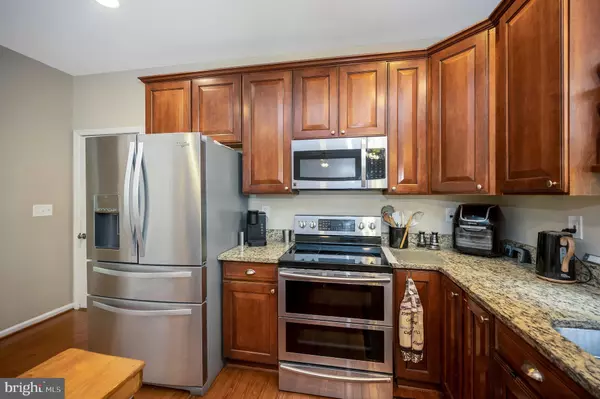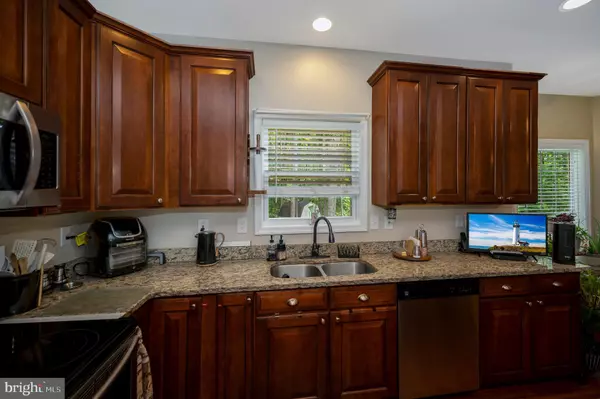$495,000
$495,000
For more information regarding the value of a property, please contact us for a free consultation.
11041 JACKSON CT Locust Grove, VA 22508
6 Beds
4 Baths
3,286 SqFt
Key Details
Sold Price $495,000
Property Type Single Family Home
Sub Type Detached
Listing Status Sold
Purchase Type For Sale
Square Footage 3,286 sqft
Price per Sqft $150
Subdivision Wilderness West
MLS Listing ID VAOR2004628
Sold Date 08/30/23
Style Colonial
Bedrooms 6
Full Baths 3
Half Baths 1
HOA Y/N N
Abv Grd Liv Area 2,487
Originating Board BRIGHT
Year Built 2005
Annual Tax Amount $2,520
Tax Year 2022
Lot Size 2.555 Acres
Acres 2.55
Property Description
Love the Country Life! Beautiful move-in ready 6 bedroom Colonial on quiet culdesac on over 2.5 acres! 3 finished levels and lots of room. Hardwoods, stainless steel appliances, kitchen island. Formal living & dining rooms. Huge eat-in kitchen opens to deck that overlooks spacious fenced yard and above ground pool. Upper level with 5 generous bedrooms & 2 full baths. Lower level has full bath, small bedroom, laundry (with washer and dryer), storage, and rec room. Wooded and peaceful yet minutes to Locust Grove shopping & schools. Fiber Optic provided by FiberLync so you can stay connected to the metaverse. Lovely and secluded, yet has easy access to Locust Grove, Culpeper, Fredericksburg or Orange. You'll love the life in the country, but will still have easy with access to modern amenities throughout the Virginia Piedmont--arts and cultural exhibits, parades and festivals, shopping, dining, schools and easy access to major airports and metropolitan areas (DC, Richmond, Charlottesville) via U.S. Routes 3, 15, 522 and I-64 and 95. Major medical centers of Mary Washington, University of Virginia, Martha Jefferson Hospitals within an hour's drive. Experience the many local eclectic restaurants, breweries and wineries, or spend a day exploring museums, quaint towns, and historic sites steeped in Americana. Outdoor recreation also abounds, with Lake Anna State Park, Lake Orange and the Blue Ridge Mountains r nearby for hiking, fishing, swimming, kayaking and boating.
Location
State VA
County Orange
Zoning A
Rooms
Other Rooms Living Room, Dining Room, Primary Bedroom, Bedroom 2, Bedroom 3, Bedroom 4, Bedroom 5, Kitchen, Foyer, Laundry, Recreation Room, Bedroom 6, Primary Bathroom, Full Bath, Half Bath
Basement Connecting Stairway, Fully Finished, Improved, Interior Access, Outside Entrance, Side Entrance, Walkout Level, Windows
Interior
Interior Features Breakfast Area, Carpet, Ceiling Fan(s), Floor Plan - Open, Formal/Separate Dining Room, Kitchen - Island, Kitchen - Table Space, Primary Bath(s), Walk-in Closet(s)
Hot Water Electric
Heating Heat Pump - Electric BackUp, Forced Air
Cooling Central A/C, Ceiling Fan(s), Heat Pump(s)
Flooring Carpet, Hardwood, Laminate Plank, Ceramic Tile
Fireplaces Number 1
Fireplaces Type Gas/Propane
Equipment Built-In Microwave, Dishwasher, Dryer, Washer, Oven/Range - Electric, Refrigerator, Stainless Steel Appliances
Fireplace Y
Window Features Vinyl Clad,Screens,Double Pane
Appliance Built-In Microwave, Dishwasher, Dryer, Washer, Oven/Range - Electric, Refrigerator, Stainless Steel Appliances
Heat Source Electric
Laundry Basement, Dryer In Unit, Washer In Unit, Hookup
Exterior
Exterior Feature Deck(s)
Parking Features Garage - Front Entry, Garage Door Opener, Inside Access
Garage Spaces 4.0
Fence Rear
Pool Above Ground, Filtered
Utilities Available Under Ground
Water Access N
Roof Type Architectural Shingle
Accessibility None
Porch Deck(s)
Attached Garage 2
Total Parking Spaces 4
Garage Y
Building
Lot Description Cul-de-sac, Rear Yard
Story 2
Foundation Concrete Perimeter
Sewer Septic Exists
Water Well
Architectural Style Colonial
Level or Stories 2
Additional Building Above Grade, Below Grade
Structure Type 9'+ Ceilings,Dry Wall
New Construction N
Schools
Elementary Schools Locust Grove
Middle Schools Locust Grove
High Schools Orange Co.
School District Orange County Public Schools
Others
Senior Community No
Tax ID 03500020000040
Ownership Fee Simple
SqFt Source Assessor
Security Features Smoke Detector
Acceptable Financing Cash, Conventional, VA
Listing Terms Cash, Conventional, VA
Financing Cash,Conventional,VA
Special Listing Condition Standard
Read Less
Want to know what your home might be worth? Contact us for a FREE valuation!

Our team is ready to help you sell your home for the highest possible price ASAP

Bought with FARZANEH S SOHRABIAN • Samson Properties
GET MORE INFORMATION





