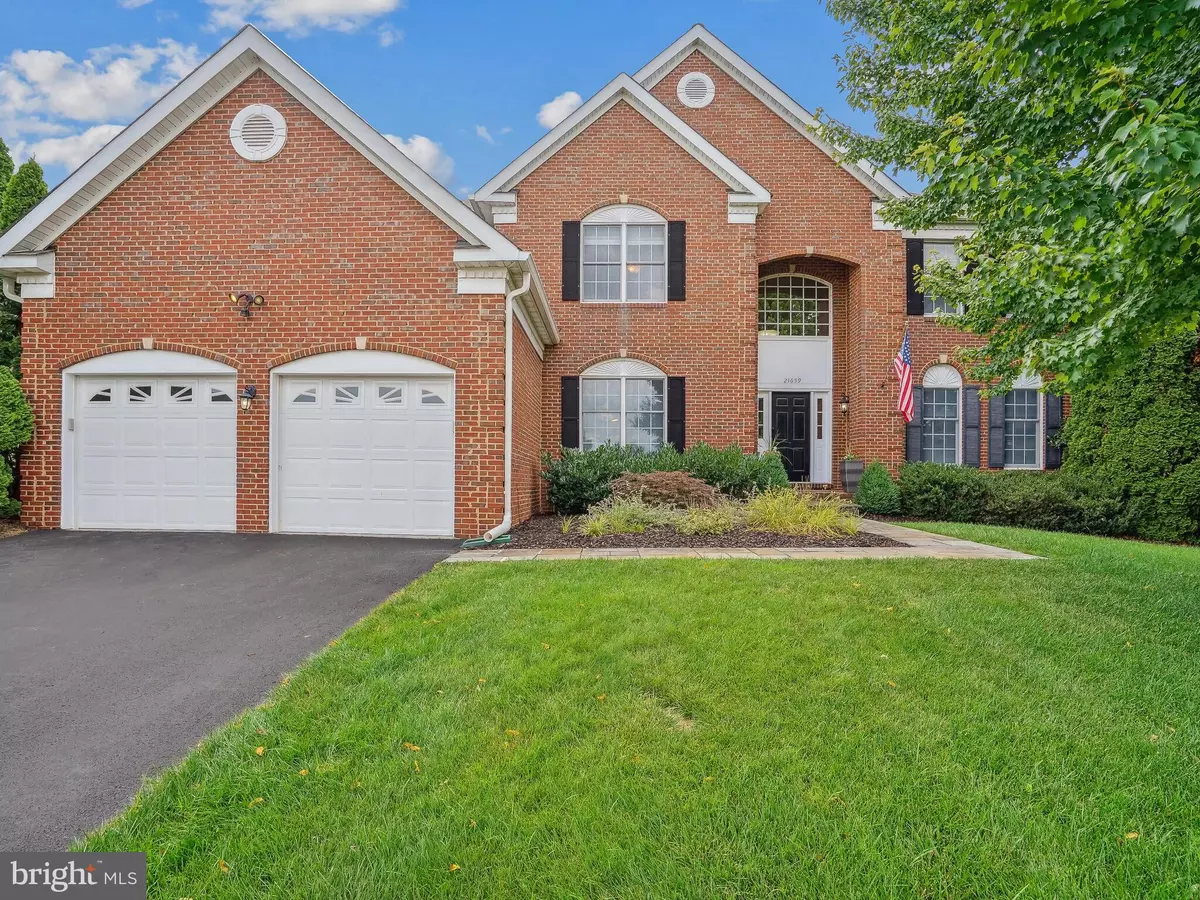$1,260,000
$1,249,900
0.8%For more information regarding the value of a property, please contact us for a free consultation.
21659 BRONTE PL Ashburn, VA 20147
4 Beds
5 Baths
5,363 SqFt
Key Details
Sold Price $1,260,000
Property Type Single Family Home
Sub Type Detached
Listing Status Sold
Purchase Type For Sale
Square Footage 5,363 sqft
Price per Sqft $234
Subdivision Farmwell Hunt
MLS Listing ID VALO2054152
Sold Date 08/30/23
Style Colonial
Bedrooms 4
Full Baths 4
Half Baths 1
HOA Fees $120/mo
HOA Y/N Y
Abv Grd Liv Area 3,806
Originating Board BRIGHT
Year Built 2001
Annual Tax Amount $9,303
Tax Year 2023
Lot Size 0.330 Acres
Acres 0.33
Property Description
Located in the heart of Ashburn, this Toll Brothers Community, Farmwell Hunt, offers convenient access to the Silverline Metro, Greenway, grocery stores, schools, restaurants, shops, movie theater and much more all within less than 2 miles. This elegant modern home, boasts 3 finished levels of living space, open floor plan with many Smart Home features throughout. This house has been meticulously upkept and has been remodeled and updated – see features list. The main floor has hardwood flooring throughout, a two-story foyer with grand curved staircase, a formal living room and dining room with a dry bar, a gourmet kitchen, a spacious two-story family room with a second staircase, powder room, mudroom and home office. The remodeled gourmet kitchen features stainless steel appliances, quartz and granite countertops, island, large walk-in pantry, and breakfast area. The two-story family room provides lots of natural sunlight with a wall full of windows and a gas fireplace. Separate mudroom with washer/dryer, laundry sink, cabinets, closet and access to the garage. The oversized garage is set up tandem style with a large two floor storage area and additional storage shelving on the walls. The second floor has hardwood flooring throughout, a primary suite with a large remodeled spa-like bathroom, vanity area, and 2 walk-in closets. There are 3 additional spacious bedrooms and 2 more full baths. The lower level is completely finished with a large walkup to the rear yard, a gym/playroom, media room, wet bar, wine cellar, full bath, recreation area with a gas fireplace, and 2 finished rooms that can be used as den/office/bedroom both with closets. The rear yard has 3 entertaining areas, 2 on a large IPE deck with access both to the family room and breakfast area, and 1 by the fire pit – ALL outdoor furniture/furnishings to include the grill, and shed will convey. The community amenities include, Pool, Tennis & Basketball courts, Tot lots, Gazebo, walking paths around lake with lighted fountains throughout the neighborhood. Be sure to click on the 3D video tour and the Features list for more information on what conveys.
Location
State VA
County Loudoun
Zoning PDH4
Rooms
Basement Fully Finished, Heated, Outside Entrance
Main Level Bedrooms 4
Interior
Interior Features Additional Stairway, Attic, Bar, Breakfast Area, Built-Ins, Butlers Pantry, Ceiling Fan(s), Chair Railings, Crown Moldings, Curved Staircase, Efficiency, Family Room Off Kitchen, Floor Plan - Open, Formal/Separate Dining Room, Kitchen - Efficiency, Kitchen - Gourmet, Kitchen - Island, Pantry, Primary Bath(s), Recessed Lighting, Soaking Tub, Sound System, Stall Shower, Tub Shower, Wainscotting, Walk-in Closet(s), Wet/Dry Bar, Window Treatments, Wine Storage, Wood Floors
Hot Water Natural Gas
Heating Central, Forced Air, Heat Pump(s), Humidifier, Programmable Thermostat, Zoned
Cooling Central A/C, Air Purification System, Programmable Thermostat, Zoned
Fireplaces Number 2
Fireplaces Type Gas/Propane, Mantel(s), Screen, Brick
Equipment Built-In Microwave, Built-In Range, Cooktop, Cooktop - Down Draft, Dishwasher, Disposal, Dryer - Gas, Dryer - Front Loading, Dual Flush Toilets, Energy Efficient Appliances, ENERGY STAR Clothes Washer, ENERGY STAR Dishwasher
Fireplace Y
Appliance Built-In Microwave, Built-In Range, Cooktop, Cooktop - Down Draft, Dishwasher, Disposal, Dryer - Gas, Dryer - Front Loading, Dual Flush Toilets, Energy Efficient Appliances, ENERGY STAR Clothes Washer, ENERGY STAR Dishwasher
Heat Source Electric, Natural Gas
Laundry Main Floor
Exterior
Exterior Feature Deck(s)
Parking Features Additional Storage Area, Garage - Front Entry, Garage Door Opener, Inside Access, Oversized
Garage Spaces 5.0
Utilities Available Cable TV, Natural Gas Available, Phone Available, Electric Available, Phone, Sewer Available, Under Ground, Water Available, Other
Water Access N
Roof Type Asphalt
Accessibility 32\"+ wide Doors, Doors - Lever Handle(s)
Porch Deck(s)
Attached Garage 3
Total Parking Spaces 5
Garage Y
Building
Story 3
Foundation Concrete Perimeter, Slab
Sewer Public Septic, Public Sewer
Water Community
Architectural Style Colonial
Level or Stories 3
Additional Building Above Grade, Below Grade
New Construction N
Schools
School District Loudoun County Public Schools
Others
Senior Community No
Tax ID 119409926000
Ownership Fee Simple
SqFt Source Assessor
Security Features Carbon Monoxide Detector(s),Electric Alarm,Exterior Cameras,Fire Detection System,Main Entrance Lock,Smoke Detector
Acceptable Financing Cash, Conventional, VA
Listing Terms Cash, Conventional, VA
Financing Cash,Conventional,VA
Special Listing Condition Standard
Read Less
Want to know what your home might be worth? Contact us for a FREE valuation!

Our team is ready to help you sell your home for the highest possible price ASAP

Bought with Kiran Morzaria • Samson Properties

GET MORE INFORMATION





