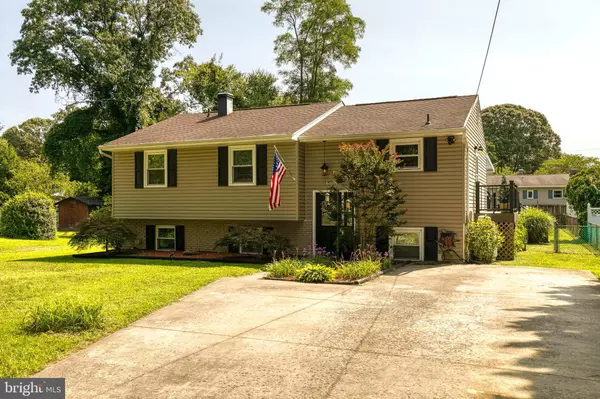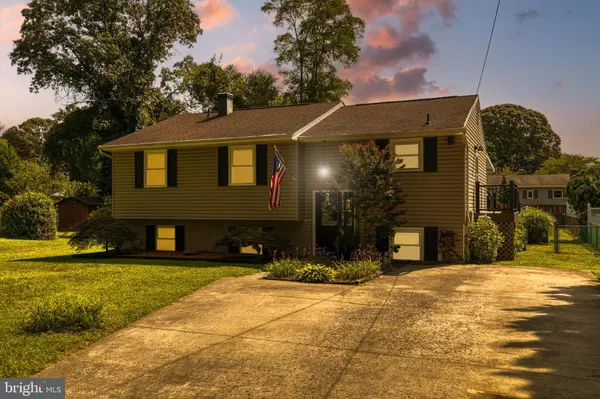$475,000
$424,900
11.8%For more information regarding the value of a property, please contact us for a free consultation.
263 10TH ST Pasadena, MD 21122
3 Beds
2 Baths
2,416 SqFt
Key Details
Sold Price $475,000
Property Type Single Family Home
Sub Type Detached
Listing Status Sold
Purchase Type For Sale
Square Footage 2,416 sqft
Price per Sqft $196
Subdivision Chelsea Beach
MLS Listing ID MDAA2064836
Sold Date 08/31/23
Style Split Foyer
Bedrooms 3
Full Baths 2
HOA Y/N N
Abv Grd Liv Area 1,408
Originating Board BRIGHT
Year Built 1973
Annual Tax Amount $3,616
Tax Year 2023
Lot Size 10,725 Sqft
Acres 0.25
Property Description
HIGHEST AND BEST by 9pm on Sunday, August 6th. Seller will make a decision on Monday, August 7th. Seller reserves the right to accept an offer prior to deadline. ***No escalation addendums. ***If the purchaser(s) offer more than list price, please indicate their intentions for any appraisal deficit. ***Seller prefers Eagle Title in Severna Park.
Nestled in the Chelsea Beach community on the Magothy River, this 3-bed, 2-bath home is a must see! With a beautiful yard, spacious deck, and above-ground pool, it can be the perfect space for entertaining. The owners have made improvements in recent years including a new furnace (2020,) deck (2020,) pool liner (2023,) pool pump and filter (2021,) and more. VOLUNTARY HOA members can receive key to boat ramp. Come check us out!
Location
State MD
County Anne Arundel
Zoning R2
Rooms
Basement Outside Entrance, Sump Pump, Daylight, Full, Heated, Improved, Walkout Stairs, Workshop
Main Level Bedrooms 2
Interior
Interior Features Breakfast Area, Dining Area, Window Treatments, Upgraded Countertops, Wood Floors, Floor Plan - Open
Hot Water Electric
Heating Forced Air
Cooling Ceiling Fan(s), Central A/C
Fireplaces Number 1
Fireplaces Type Gas/Propane
Equipment Washer/Dryer Hookups Only
Fireplace Y
Window Features Double Pane,Insulated,Screens,Skylights
Appliance Washer/Dryer Hookups Only
Heat Source Oil
Exterior
Exterior Feature Deck(s), Patio(s), Enclosed, Porch(es), Wrap Around
Garage Spaces 1.0
Carport Spaces 1
Fence Rear
Utilities Available Cable TV Available, Multiple Phone Lines
Waterfront N
Water Access Y
Accessibility None
Porch Deck(s), Patio(s), Enclosed, Porch(es), Wrap Around
Parking Type Off Street, Detached Carport
Total Parking Spaces 1
Garage N
Building
Story 2
Foundation Block
Sewer Septic Exists
Water Well
Architectural Style Split Foyer
Level or Stories 2
Additional Building Above Grade, Below Grade
New Construction N
Schools
Middle Schools Chesapeake Bay
High Schools Chesapeake
School District Anne Arundel County Public Schools
Others
Senior Community No
Tax ID 020318513086950
Ownership Fee Simple
SqFt Source Assessor
Special Listing Condition Standard
Read Less
Want to know what your home might be worth? Contact us for a FREE valuation!

Our team is ready to help you sell your home for the highest possible price ASAP

Bought with Mike D Foy • Northrop Realty

GET MORE INFORMATION





