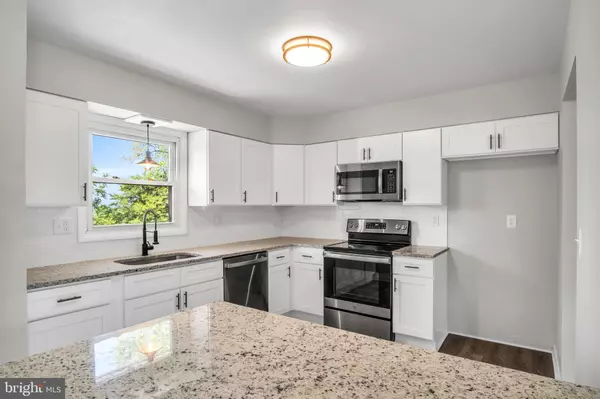$290,000
$299,900
3.3%For more information regarding the value of a property, please contact us for a free consultation.
527 WAYNE DR Mechanicsburg, PA 17055
3 Beds
2 Baths
1,718 SqFt
Key Details
Sold Price $290,000
Property Type Single Family Home
Sub Type Detached
Listing Status Sold
Purchase Type For Sale
Square Footage 1,718 sqft
Price per Sqft $168
Subdivision Upper Allen Twp
MLS Listing ID PACB2022804
Sold Date 08/31/23
Style Ranch/Rambler
Bedrooms 3
Full Baths 2
HOA Y/N N
Abv Grd Liv Area 1,118
Originating Board BRIGHT
Year Built 1972
Annual Tax Amount $3,486
Tax Year 2023
Lot Size 0.290 Acres
Acres 0.29
Property Description
Introducing 527 Wayne Dr, a beautifully renovated 3-bedroom, 2-full bathroom rancher home that exudes contemporary elegance and offers a delightful blend of modern upgrades and comfortable living. Located in a desirable neighborhood, this stunning residence is ready to welcome its new owners with its refreshed interiors and numerous sought-after features. Step inside and be captivated by the seamless fusion of style and functionality. The house boasts new flooring and fresh paint throughout, creating a bright and inviting ambiance that perfectly complements the modern aesthetic. The heart of the home is the brand-new kitchen, complete with granite countertops and new appliances. The island provides a perfect area for extra counter space and easy barstool seating. The renovation extends to the bathrooms as well, which have been upgraded with contemporary fixtures, stylish vanities, and a clean, sophisticated design. In addition to the interior upgrades, this house offers practical conveniences that enhance everyday living. The new AC unit ensures year-round comfort, while the new roof and hot water heater provide peace of mind and added value. The one-car garage offers a protected parking space, while the driveway allows for convenient off-street parking. The outdoor space features a charming and low-maintenance backyard, perfect for relaxing, gardening, or hosting intimate gatherings. Nestled in a prime location, this home enjoys easy access to nearby amenities, including shopping centers, restaurants, parks, and schools. Commuting is a breeze with convenient transportation routes just moments away. Don't miss the opportunity to make this stunning renovated house your new home. Experience the joy of modern living in a beautifully updated space. Schedule your showing today!
Location
State PA
County Cumberland
Area Upper Allen Twp (14442)
Zoning RESIDENTIAL
Rooms
Basement Daylight, Full, Garage Access, Heated, Walkout Level, Full, Fully Finished
Main Level Bedrooms 3
Interior
Hot Water Natural Gas
Heating Forced Air
Cooling Central A/C
Flooring Carpet, Luxury Vinyl Plank
Equipment Dishwasher, Microwave, Oven/Range - Electric
Appliance Dishwasher, Microwave, Oven/Range - Electric
Heat Source Natural Gas
Laundry Lower Floor
Exterior
Exterior Feature Balcony
Parking Features Garage - Rear Entry, Inside Access
Garage Spaces 1.0
Fence Wood, Rear
Water Access N
Roof Type Architectural Shingle
Street Surface Paved
Accessibility None
Porch Balcony
Attached Garage 1
Total Parking Spaces 1
Garage Y
Building
Lot Description Front Yard, Rear Yard
Story 2
Foundation Block
Sewer Public Sewer
Water Public
Architectural Style Ranch/Rambler
Level or Stories 2
Additional Building Above Grade, Below Grade
Structure Type Dry Wall
New Construction N
Schools
High Schools Mechanicsburg Area
School District Mechanicsburg Area
Others
Senior Community No
Tax ID 42-26-0245-008
Ownership Fee Simple
SqFt Source Estimated
Acceptable Financing Conventional, FHA, Cash, VA, USDA
Listing Terms Conventional, FHA, Cash, VA, USDA
Financing Conventional,FHA,Cash,VA,USDA
Special Listing Condition Standard
Read Less
Want to know what your home might be worth? Contact us for a FREE valuation!

Our team is ready to help you sell your home for the highest possible price ASAP

Bought with VENKATA SANIVARAPU • Cavalry Realty LLC

GET MORE INFORMATION





