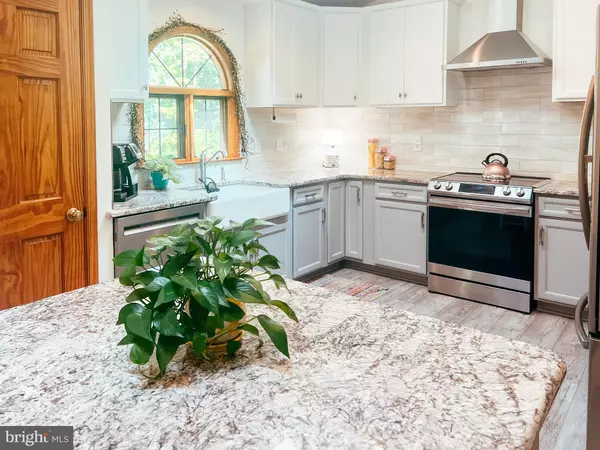$459,900
$459,900
For more information regarding the value of a property, please contact us for a free consultation.
23539 HOLLY CIR Lewes, DE 19958
3 Beds
2 Baths
1,562 SqFt
Key Details
Sold Price $459,900
Property Type Single Family Home
Sub Type Detached
Listing Status Sold
Purchase Type For Sale
Square Footage 1,562 sqft
Price per Sqft $294
Subdivision Woods On Herring Creek
MLS Listing ID DESU2045394
Sold Date 08/31/23
Style Raised Ranch/Rambler
Bedrooms 3
Full Baths 2
HOA Fees $33/ann
HOA Y/N Y
Abv Grd Liv Area 1,562
Originating Board BRIGHT
Year Built 2000
Annual Tax Amount $1,402
Tax Year 2022
Lot Size 1.030 Acres
Acres 1.03
Lot Dimensions 0.00 x 0.00
Property Description
Nestled on its own wooded paradise in the Woods at Herring Creek is where you will find this beautiful, meticulously maintained ranch-style residence.
Stop by and see all that this home has to offer!
Vaulted living room ceilings and the Open floor plan combine with the modern touches make this home eye cathing and move in ready.
The kitchen is a stand-out. It has Brand new kitchen cabinets, granite countertops, a beautiful farm sink and Stainless appliances. Vaulted ceilings, skylights & can lighting highlight this space. Small Island and small pantry finish out the area.
This lovely 3 bedroom home has wide hallways and vaulted ceilings in many rooms making the space feel even larger.
Home has a convenient main floor primary bedroom complete with full bath and large walk-in closet. Two additional bedrooms are located in the front of the home providing maximum privacy, a secondary full bath and linen closet and a storage/laundry room round out the floor plan.
The exterior is nicely landscaped and is complete with a large screened porch perfect for entertaining or watching wildlife.
This tree lined lot adds additional privacy. The yard has a nice fenced-in vegetable garden that has an accessory well, located near it for convenient watering of the plants and for other outdoor water needs.
This home has public water and sewer connections but the well allows you additional access to water.
There is an exterior shed included for storage of lawn and garden items. Sellers are including the riding tractor and weed wacker!
The attached garage is spacious allowing for cars and additional storage and bonus storage in the overhead space.
The windows are new and custom.
This home is move-in ready!
The community offers a pool, 2 tennis courts, a pavilion, a playground, a pond and walking trails. While this setting is private and peaceful the beaches and attractions are only about 20 minutes away.
Conveniently located just minutes to some of Delaware's renowned beaches and bays, award winning restaurants, tax free shopping and entertainment.
23539 Holly Circle could be the perfect coastal get-away or forever home for you!
Location
State DE
County Sussex
Area Indian River Hundred (31008)
Zoning AR-1
Rooms
Main Level Bedrooms 3
Interior
Interior Features Ceiling Fan(s), Combination Kitchen/Living, Entry Level Bedroom, Floor Plan - Open, Kitchen - Island, Primary Bath(s), Pantry, Recessed Lighting, Walk-in Closet(s)
Hot Water Electric
Cooling Central A/C
Flooring Carpet, Laminated
Equipment Dishwasher, Dryer - Electric, Microwave, Oven/Range - Electric, Refrigerator, Washer, Water Heater
Furnishings No
Fireplace N
Window Features Screens
Appliance Dishwasher, Dryer - Electric, Microwave, Oven/Range - Electric, Refrigerator, Washer, Water Heater
Heat Source Propane - Leased
Exterior
Parking Features Garage - Side Entry
Garage Spaces 2.0
Amenities Available Pool - Outdoor, Tennis Courts, Tot Lots/Playground
Water Access N
View Trees/Woods, Scenic Vista
Roof Type Architectural Shingle
Accessibility None
Attached Garage 2
Total Parking Spaces 2
Garage Y
Building
Story 1
Foundation Crawl Space
Sewer Public Sewer
Water Public
Architectural Style Raised Ranch/Rambler
Level or Stories 1
Additional Building Above Grade, Below Grade
Structure Type Dry Wall,Vaulted Ceilings
New Construction N
Schools
Elementary Schools Love Creek
Middle Schools Beacon
High Schools Cape Henlopen
School District Cape Henlopen
Others
HOA Fee Include Pool(s),Recreation Facility,Snow Removal
Senior Community No
Tax ID 234-18.00-140.00
Ownership Fee Simple
SqFt Source Assessor
Acceptable Financing Cash, Conventional, FHA, VA
Listing Terms Cash, Conventional, FHA, VA
Financing Cash,Conventional,FHA,VA
Special Listing Condition Standard
Read Less
Want to know what your home might be worth? Contact us for a FREE valuation!

Our team is ready to help you sell your home for the highest possible price ASAP

Bought with MARY ANN SLINKMAN • BAY COAST REALTY
GET MORE INFORMATION





