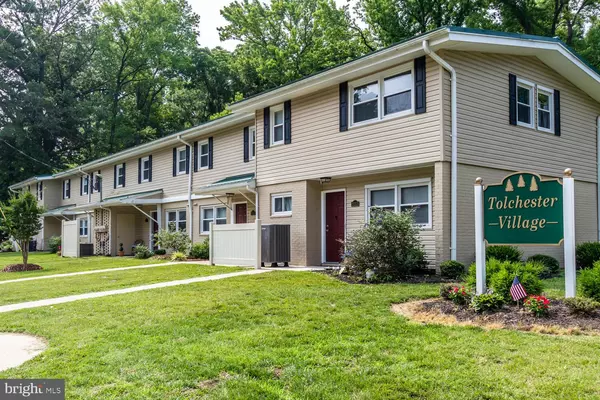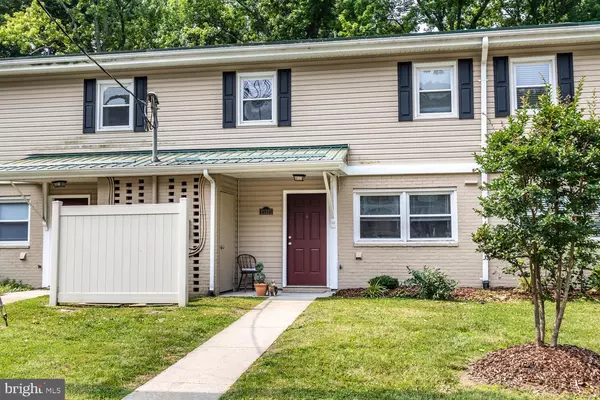$150,000
$155,000
3.2%For more information regarding the value of a property, please contact us for a free consultation.
21321 PERSIMMON DR Chestertown, MD 21620
2 Beds
1 Bath
1,232 SqFt
Key Details
Sold Price $150,000
Property Type Townhouse
Sub Type Interior Row/Townhouse
Listing Status Sold
Purchase Type For Sale
Square Footage 1,232 sqft
Price per Sqft $121
Subdivision Tolchester
MLS Listing ID MDKE2002902
Sold Date 09/01/23
Style Traditional
Bedrooms 2
Full Baths 1
HOA Fees $75/mo
HOA Y/N Y
Abv Grd Liv Area 1,232
Originating Board BRIGHT
Year Built 1955
Annual Tax Amount $1,309
Tax Year 2022
Lot Size 2,160 Sqft
Acres 0.05
Property Description
Cute little townhome tucked away in the quiet community of Tolchester Village, a small development made up of 24 townhomes and 6 duplexes, all within minutes of down town Rock Hall, with its quaint restaurants, shops, and beaches. This interior row, 2 bedroom unit, has a fantastic back yard which backs onto woods, all in a forest conservation so it will never be disturbed.
The unit itself was completely refurbished in 2021 and is in great condition! Features the upgraded kitchen with larger floor plan, stainless steel appliances (Washer is a Washer/dryer combo), vaulted ceilings in both bedrooms ( which are also good sized), wall to wall carpet, tiled bathroom, and a great private patio with small storage shed.
The HOA fee is $75/month which includes trash collection, individual grass cutting as well as all common areas, and a playground.
Location
State MD
County Kent
Zoning AZD
Rooms
Other Rooms Living Room, Dining Room, Primary Bedroom, Bedroom 2, Kitchen, Primary Bathroom
Interior
Hot Water Electric
Heating Heat Pump(s)
Cooling Central A/C
Heat Source Electric
Exterior
Amenities Available Tot Lots/Playground
Water Access N
Roof Type Metal
Accessibility None
Garage N
Building
Story 2
Foundation Slab
Sewer Public Sewer
Water Public
Architectural Style Traditional
Level or Stories 2
Additional Building Above Grade, Below Grade
New Construction N
Schools
School District Kent County Public Schools
Others
HOA Fee Include Common Area Maintenance,Lawn Maintenance,Recreation Facility
Senior Community No
Tax ID 1506014216
Ownership Fee Simple
SqFt Source Assessor
Acceptable Financing Cash, Conventional, FHA, USDA
Listing Terms Cash, Conventional, FHA, USDA
Financing Cash,Conventional,FHA,USDA
Special Listing Condition Standard
Read Less
Want to know what your home might be worth? Contact us for a FREE valuation!

Our team is ready to help you sell your home for the highest possible price ASAP

Bought with Michele Meyer Burch • EXIT Preferred Realty

GET MORE INFORMATION





