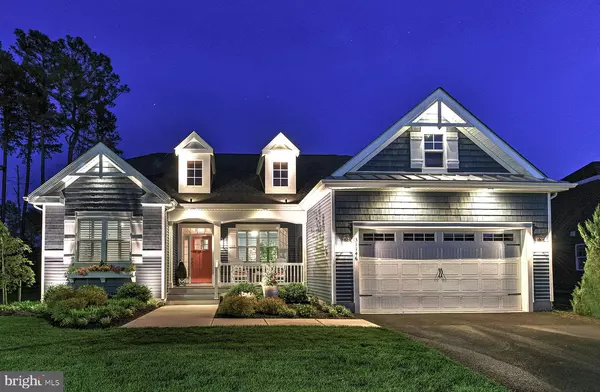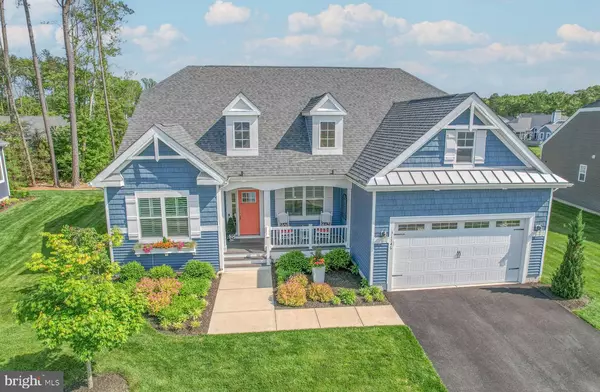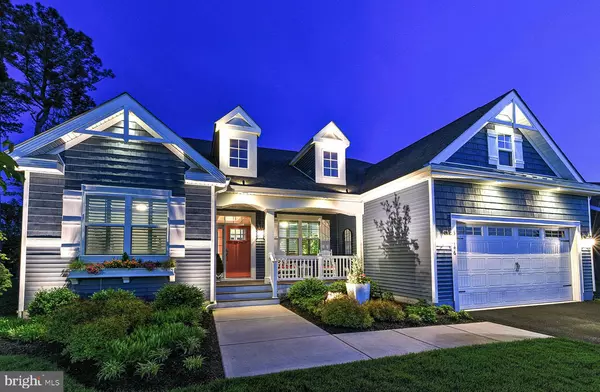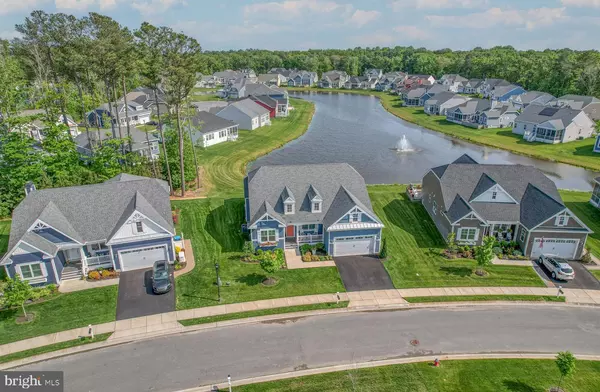$680,000
$699,000
2.7%For more information regarding the value of a property, please contact us for a free consultation.
31146 WIDGEON PATH Millsboro, DE 19966
3 Beds
2 Baths
2,152 SqFt
Key Details
Sold Price $680,000
Property Type Single Family Home
Sub Type Detached
Listing Status Sold
Purchase Type For Sale
Square Footage 2,152 sqft
Price per Sqft $315
Subdivision Peninsula Lakes
MLS Listing ID DESU2040598
Sold Date 09/01/23
Style Contemporary,Ranch/Rambler
Bedrooms 3
Full Baths 2
HOA Fees $191/qua
HOA Y/N Y
Abv Grd Liv Area 2,152
Originating Board BRIGHT
Year Built 2019
Annual Tax Amount $1,614
Tax Year 2022
Lot Size 7,841 Sqft
Acres 0.18
Lot Dimensions 75.00 x 97.00
Property Description
This is your opportunity to become a home-owner in an Award-Winning community! If you are seeking new construction quality yet don't have the time, energy or patience for the new build process, look no further! This beautifully appointed home, situated on a PREMIUM lot is move in ready and offers 3 bedrooms, 2 baths, a private office, irrigation with irrigation well and hose bib, Generac whole house generator, owned solar system, walk-up attic with stairway, and outdoor shower too!
Built in 2019, this property has been meticulously maintained both inside and out. 31146 Widgeon Path offers the most welcoming exterior with professional landscape design and landscape lighting as well as stunning views of one of the community's fountained ponds. Upon entry, you will be welcomed by cheerful colors, hickory hardwood floors and a shiplap finished foyer. Stunning views will immediately grab your attention and draw you to the main living area designed with open concept living in mind. Floor to ceiling windows flood your rooms with natural light and allow you to enjoy the amazing water views from every angle! The gourmet kitchen features beautiful quartz counters, tiled backsplash, updated lighting package, stainless appliances, gas cooktop, wall oven, a spacious island and a breakfast bar with seating for 5+. The great room features vaulted ceilings, custom window treatments, upgraded gas fireplace, custom built-in cabinetry and shelving, surround sound system, and access to the outdoor living spaces. The oversized primary suite features a tray ceiling with up-lighting, custom window treatments with 3-way auto settings, dual closets and a luxury en-suite bath. The outdoor living spaces are equally as stunning featuring a comfortable screened porch and cobblestone patio complete with Legrand outdoor stereo sound system, built-in planters with drip irrigation, and of course, breathtaking views! The Peninsula Lakes community is host to resort style amenities including clubhouse with social director, lap pool, lazy river, fishing pier on a stocked pond, tennis, playgrounds, pickleball, dog park and miles of nature trails. Enjoy easy maintenance living with lawn maintenance included. The list is endless and this home is a must see!
Location
State DE
County Sussex
Area Indian River Hundred (31008)
Zoning 1272
Rooms
Other Rooms Primary Bedroom, Bedroom 2, Kitchen, Bedroom 1, Great Room, Laundry, Office, Bathroom 1, Attic, Primary Bathroom
Main Level Bedrooms 3
Interior
Interior Features Built-Ins, Ceiling Fan(s), Recessed Lighting, Primary Bath(s), Kitchen - Island, Kitchen - Gourmet, Wood Floors
Hot Water Tankless
Heating Forced Air
Cooling Central A/C
Flooring Ceramic Tile, Hardwood, Vinyl, Carpet
Fireplaces Number 1
Fireplaces Type Gas/Propane, Fireplace - Glass Doors, Heatilator, Mantel(s)
Equipment Oven - Wall, Icemaker, Refrigerator, Microwave, Cooktop
Furnishings No
Fireplace Y
Window Features Double Hung,Screens
Appliance Oven - Wall, Icemaker, Refrigerator, Microwave, Cooktop
Heat Source Natural Gas
Laundry Dryer In Unit, Main Floor, Washer In Unit
Exterior
Exterior Feature Patio(s), Porch(es), Screened
Parking Features Garage - Front Entry, Garage Door Opener, Inside Access
Garage Spaces 4.0
Utilities Available Cable TV Available, Phone Available
Amenities Available Pier/Dock, Pool - Outdoor, Tennis Courts, Club House, Community Center, Dog Park, Exercise Room, Fitness Center, Jog/Walk Path, Lake, Meeting Room, Party Room, Swimming Pool, Tot Lots/Playground
Water Access N
View Pond
Roof Type Architectural Shingle
Street Surface Black Top
Accessibility None
Porch Patio(s), Porch(es), Screened
Road Frontage Private
Attached Garage 2
Total Parking Spaces 4
Garage Y
Building
Lot Description Premium, Cleared, Interior, Landscaping, Pond, Rear Yard
Story 1
Foundation Concrete Perimeter, Crawl Space
Sewer Public Sewer
Water Public
Architectural Style Contemporary, Ranch/Rambler
Level or Stories 1
Additional Building Above Grade, Below Grade
Structure Type Tray Ceilings,Vaulted Ceilings,9'+ Ceilings,Dry Wall
New Construction N
Schools
Elementary Schools Long Neck
Middle Schools Millsboro
High Schools Sussex Central
School District Indian River
Others
Pets Allowed Y
HOA Fee Include Common Area Maintenance,Lawn Maintenance,Pool(s),Snow Removal,Trash,Management,Recreation Facility,Road Maintenance
Senior Community No
Tax ID 234-29.00-1536.00
Ownership Fee Simple
SqFt Source Assessor
Security Features Smoke Detector
Acceptable Financing Cash, Conventional
Listing Terms Cash, Conventional
Financing Cash,Conventional
Special Listing Condition Standard
Pets Allowed Number Limit
Read Less
Want to know what your home might be worth? Contact us for a FREE valuation!

Our team is ready to help you sell your home for the highest possible price ASAP

Bought with Joseph Cusato • Keller Williams Realty
GET MORE INFORMATION





