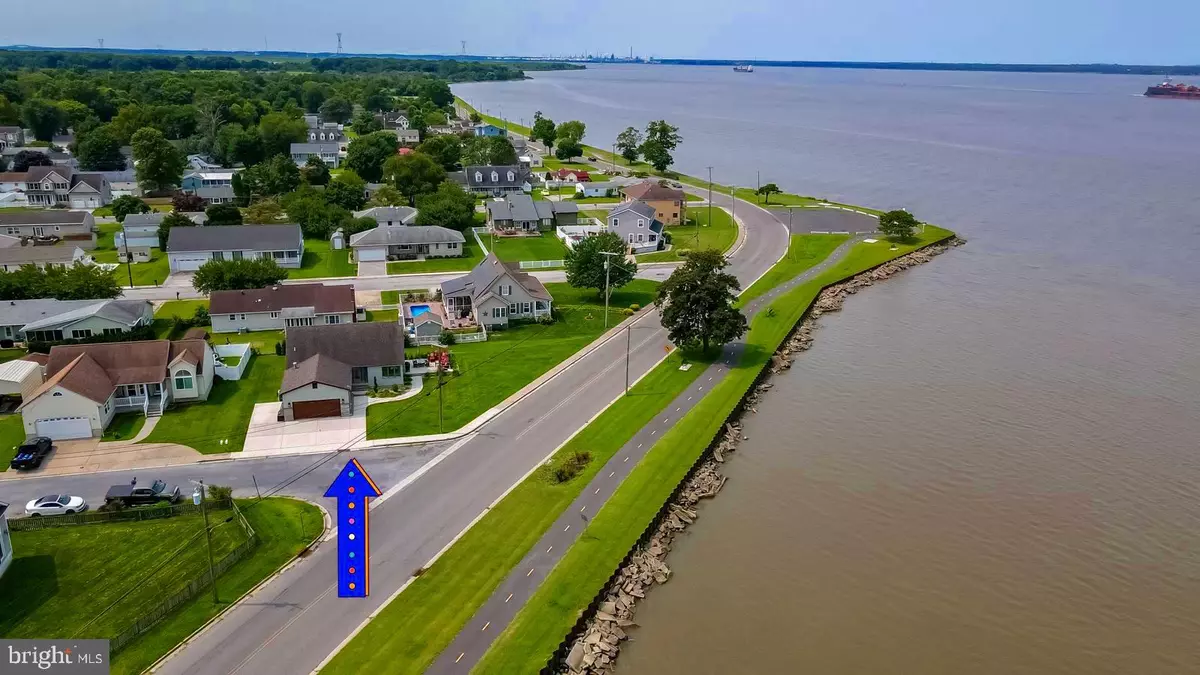$375,000
$375,000
For more information regarding the value of a property, please contact us for a free consultation.
141 MICHIGAN RD Pennsville, NJ 08070
3 Beds
3 Baths
1,988 SqFt
Key Details
Sold Price $375,000
Property Type Single Family Home
Sub Type Detached
Listing Status Sold
Purchase Type For Sale
Square Footage 1,988 sqft
Price per Sqft $188
Subdivision Penn Beach
MLS Listing ID NJSA2008372
Sold Date 09/01/23
Style Cape Cod
Bedrooms 3
Full Baths 2
Half Baths 1
HOA Y/N N
Abv Grd Liv Area 1,988
Originating Board BRIGHT
Year Built 1984
Annual Tax Amount $9,821
Tax Year 2022
Lot Dimensions 145 x 100
Property Description
Stunning home and amazing river views to match! Welcome to your own piece of paradise—a practically brand-new property with unobstructed gorgeous views of the Delaware River! Everything has been renovated with the top quality craftmanship and materials. Walk up the concrete walkway and notice the attractive stone work, updated light fixtures, stylish garage door, and perfect landscaping. Desirable 145x100 corner lot property with views of the Delaware River and Delaware Memorial Bridge! Enter the property into the foyer with modern railing and sparkling white trim. The 30x12 living room/dining room combo features attractive luxury vinyl plank flooring, brick accent wall, and windows/sliding door with astounding water views! The dining area has doors leading to the concrete patio. Imagine the sunsets you could enjoy with family and friends on the patio! The KITCHEN is a dream with Quartz countertops and soft closing cabinets. Stainless steel appliance package even includes a Kohler apron sink and wine refrigerator. The breakfast bar with waterfall Quartz will be a gathering spot for sure! The 15x13 main bedroom is on the first floor with a walk-in closet, sliding barn door, with a built-in shelving system. The master bath has sleek gray tile and an oversized tile shower with extra large vanity. The master closet and bath are so stylish, they could easily be featured in a magazine! The first floor also has a sizeable laundry/mud room that leads to the 2-car attached garage, and a half bath by the kitchen. Upstairs, find 2 more generously sized bedrooms and a bonus area that is currently being used as an office space and family room. One bedroom upstairs also features a very nice water view too! The upstairs bath features a tile tub/shower with new vanity, flooring, and even a bidet! High efficiency GAS heat, central air, and public water and sewer are the best of all utilities. Heat/AC, and the architectural shingle roof are all only a few years old! River life is where it's at!! Public access to the water available close by for boating/fishing. Bike/walking path along the water for public use. The new Shipyard restaurant is close by! Property is centrally located to Wilmington, DE (20 minutes), Philadelphia (40 minutes), Baltimore (2.5 hrs), and Jersey shore points (1.5 hours). Quick access to many major roadways of 295, Delaware Memorial Bridge, Commodore Barry Bridge, 295, NJ Turnpike. This 1,988 square foot cape code is high style, high quality, and impeccable water views! **Open house on 8/13 has been cancelled**
Location
State NJ
County Salem
Area Pennsville Twp (21709)
Zoning 01
Rooms
Other Rooms Living Room, Dining Room, Bedroom 2, Bedroom 3, Kitchen, Family Room, Bedroom 1, Office, Bathroom 1, Bathroom 2
Main Level Bedrooms 1
Interior
Interior Features Carpet, Ceiling Fan(s), Combination Dining/Living, Entry Level Bedroom, Family Room Off Kitchen, Floor Plan - Open, Kitchen - Gourmet, Recessed Lighting, Tub Shower, Upgraded Countertops, Walk-in Closet(s)
Hot Water Natural Gas
Heating Forced Air
Cooling Central A/C, Ceiling Fan(s)
Flooring Marble, Ceramic Tile, Luxury Vinyl Plank
Equipment Built-In Microwave, Built-In Range, Dishwasher, Dryer - Gas, Energy Efficient Appliances, Microwave, Oven - Self Cleaning, Oven - Single, Oven/Range - Gas, Refrigerator, Stainless Steel Appliances, Washer, Water Heater - High-Efficiency
Fireplace N
Appliance Built-In Microwave, Built-In Range, Dishwasher, Dryer - Gas, Energy Efficient Appliances, Microwave, Oven - Self Cleaning, Oven - Single, Oven/Range - Gas, Refrigerator, Stainless Steel Appliances, Washer, Water Heater - High-Efficiency
Heat Source Natural Gas
Laundry Main Floor
Exterior
Exterior Feature Patio(s), Porch(es)
Parking Features Garage - Front Entry, Garage Door Opener, Inside Access
Garage Spaces 8.0
Utilities Available Cable TV Available
Water Access N
View River, Water, Street
Roof Type Architectural Shingle
Accessibility None
Porch Patio(s), Porch(es)
Attached Garage 2
Total Parking Spaces 8
Garage Y
Building
Lot Description Corner, Front Yard, Landscaping, Level, Open, Premium, Rear Yard
Story 2
Foundation Crawl Space
Sewer Public Sewer
Water Public
Architectural Style Cape Cod
Level or Stories 2
Additional Building Above Grade, Below Grade
Structure Type Dry Wall
New Construction N
Schools
Elementary Schools Penn Beach
School District Pennsville Township Public Schools
Others
Senior Community No
Tax ID 09-03510-00001
Ownership Fee Simple
SqFt Source Estimated
Security Features Security System
Acceptable Financing Cash, Conventional, FHA, USDA, VA
Listing Terms Cash, Conventional, FHA, USDA, VA
Financing Cash,Conventional,FHA,USDA,VA
Special Listing Condition Standard
Read Less
Want to know what your home might be worth? Contact us for a FREE valuation!

Our team is ready to help you sell your home for the highest possible price ASAP

Bought with Edward V Regan III • Coldwell Banker Realty
GET MORE INFORMATION





