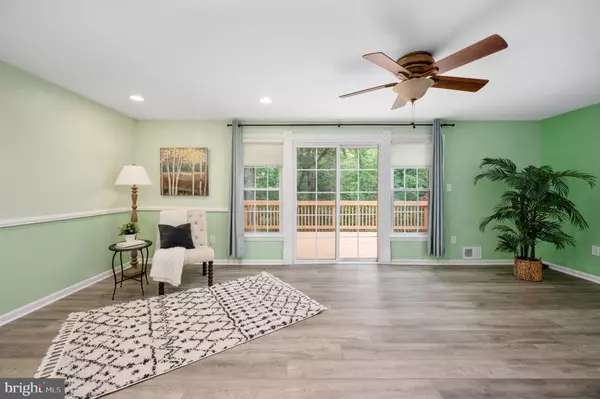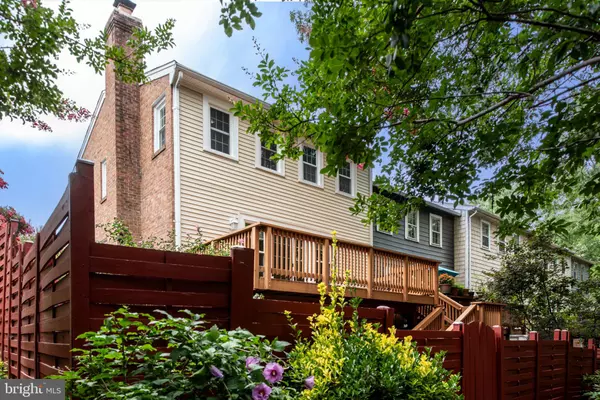$440,000
$420,000
4.8%For more information regarding the value of a property, please contact us for a free consultation.
13149 ROCK RIDGE LN Woodbridge, VA 22191
4 Beds
3 Baths
1,760 SqFt
Key Details
Sold Price $440,000
Property Type Townhouse
Sub Type End of Row/Townhouse
Listing Status Sold
Purchase Type For Sale
Square Footage 1,760 sqft
Price per Sqft $250
Subdivision Greenwich Hill
MLS Listing ID VAPW2055880
Sold Date 09/04/23
Style Colonial
Bedrooms 4
Full Baths 3
HOA Fees $111/mo
HOA Y/N Y
Abv Grd Liv Area 1,408
Originating Board BRIGHT
Year Built 1968
Annual Tax Amount $4,250
Tax Year 2022
Lot Size 2,657 Sqft
Acres 0.06
Property Description
Stunning Home in Sought After Community - Close to Historic Occoquan! This owner-occupied, end unit townhome offers four bedrooms and three full bathrooms. A completely remodeled kitchen features granite countertops with stainless steel appliances, gas cooking, french door refrigerator, sleek and stylish marble backsplash as well as ample cabinet space. Waterproof, luxury vinyl plank flooring was recently installed throughout the entire main level. The spacious living area is open with light cascading in through newer windows and a sliding glass door. Custom moldings surround this area which leads out to a generous-sized deck facing a wooded tree background. The primary ensuite provides three closets, a hardwood floor and a renovated bathroom. The second bedroom has a spacious walk-in closet with a bolted safe for your precious belongings. Hardwood floors can also be found in the third bedroom and upstairs landing. In addition, both staircases were updated with hardwood flooring and rod-iron spindles. The upstairs, hall bathroom has a beautiful tile surround on the tub/shower combination. Make your way to the lower level where you will find a large utility/laundry room with storage space as well as a third, full bathroom. The tile floor leads you into a rec room with a brick, woodburning fireplace. A fourth bedroom on this level provides a closet and window, making it an officially recognized bedroom. Exit the sliding glass door to a brick, paver patio, a newly installed, stone patio/pad and a privacy fence. Directly behind the home is a community walking path. This home also features a Ring camera system at the front door and back patio door. The following items have been replaced: hvac, water heater, roof, chimney cap, gas stove and refrigerator. Upgraded windows were installed plus the exterior trim has been vinyl wrapped. This property is perfectly situated with quick and easy access to I95, VRE, commuter lots, Fairfax County Parkway, Potomac Mills and Quantico as well as shopping and dining options just minutes away. Don’t wait too long! This beautiful and well-maintained home won’t last long. Check out the video!
Location
State VA
County Prince William
Zoning R6
Rooms
Basement Fully Finished
Interior
Interior Features Chair Railings, Kitchen - Gourmet, Upgraded Countertops, Walk-in Closet(s)
Hot Water Natural Gas
Heating Forced Air
Cooling Central A/C, Ceiling Fan(s)
Fireplaces Number 1
Equipment Dishwasher, Disposal, Dryer, Exhaust Fan, Refrigerator, Stainless Steel Appliances, Stove, Washer, Water Heater
Fireplace Y
Window Features Double Pane,Vinyl Clad
Appliance Dishwasher, Disposal, Dryer, Exhaust Fan, Refrigerator, Stainless Steel Appliances, Stove, Washer, Water Heater
Heat Source Natural Gas
Exterior
Garage Spaces 2.0
Fence Privacy
Water Access N
View Trees/Woods
Accessibility None
Total Parking Spaces 2
Garage N
Building
Story 3
Foundation Permanent
Sewer Public Sewer
Water Public
Architectural Style Colonial
Level or Stories 3
Additional Building Above Grade, Below Grade
New Construction N
Schools
School District Prince William County Public Schools
Others
Senior Community No
Tax ID 8392-87-3895
Ownership Fee Simple
SqFt Source Assessor
Special Listing Condition Standard
Read Less
Want to know what your home might be worth? Contact us for a FREE valuation!

Our team is ready to help you sell your home for the highest possible price ASAP

Bought with Ronald W Gallier II • Samson Properties

GET MORE INFORMATION





