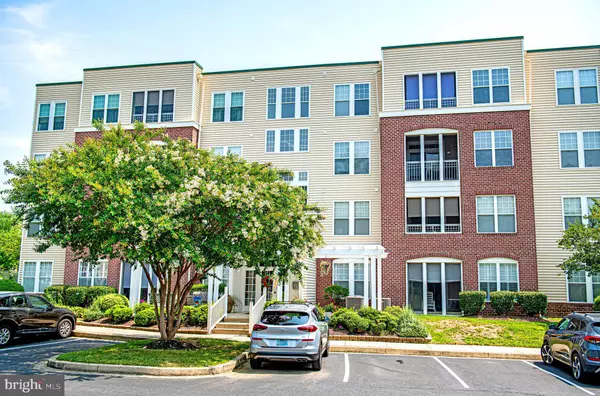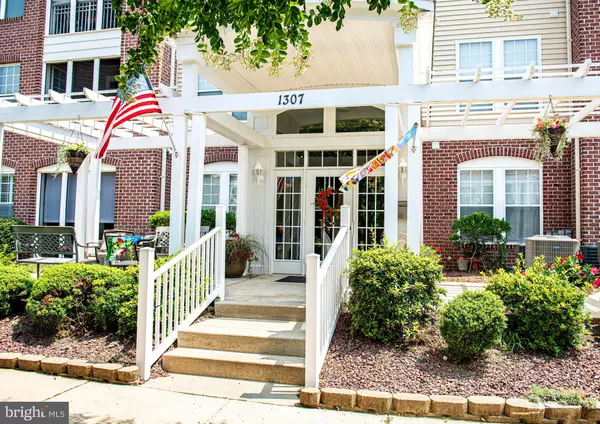$295,000
$284,900
3.5%For more information regarding the value of a property, please contact us for a free consultation.
1307-G SCOTTSDALE DR #317 Bel Air, MD 21015
2 Beds
2 Baths
1,310 SqFt
Key Details
Sold Price $295,000
Property Type Condo
Sub Type Condo/Co-op
Listing Status Sold
Purchase Type For Sale
Square Footage 1,310 sqft
Price per Sqft $225
Subdivision Greenhaven
MLS Listing ID MDHR2024378
Sold Date 09/06/23
Style Traditional
Bedrooms 2
Full Baths 2
Condo Fees $345/mo
HOA Y/N N
Abv Grd Liv Area 1,310
Originating Board BRIGHT
Year Built 2002
Annual Tax Amount $2,016
Tax Year 2022
Property Description
BEAUTIFUL TWO BEDROOM CONDO IN THE SOUGHT-AFTER GREEN HAVEN COMMUNITY OF BEL AIR. THIS LIGHT-FILLED CORNER UNIT OFFERS OVER 1300 SQUARE FEET OF LIVING SPACE WITH BOTH A LIVING ROOM AND FAMILY ROOM/DEN. ATTRACTIVE BUILDING OFFERS SECURE ENTRY, ELEVATOR, STAIRS, INTERIOR COMMON SPACE WITH SEATING, MAILBOXES, RAMP, EXTERIOR BENCHES AND LANDSCAPING. TRADITIONAL TILE FOYER AND LARGE COAT CLOSET LEAD TO A SPACIOUS OPEN FLOOR PLAN. LUXURY VINYL PLANK FLOORS. 9’ CEILINGS. FORMAL DINING ROOM WITH CROWN MOLDING AND CHAIR RAIL. LIVING ROOM WITH CROWN MOLDING AND SLIDER WITH TRANSOM TO COVERED BALCONY THAT IS SCREENED-IN, REAR-FACING AND OVERLOOKING TREES. LARGE KITCHEN WITH CENTER ISLAND, GRANITE COUNTERTOPS, 42” CABINETRY, UPDATED LIGHTING, GAS COOKING, UNDERMOUNT SINK, AND OPENS TO A BREAKFAST NOOK WITH EAT-IN TABLE SPACE AND CHAIR RAIL. ADJACENT FAMILY ROOM/DEN IS BRIGHT WITH REAR AND SIDE DOUBLE WINDOWS. PRIMARY BEDROOM OFFERS EN SUITE WITH WALK-IN SHOWER WITH BENCH SEAT, AND TWO CLOSETS INCLUDING A WALK-IN. SECOND BEDROOM IS GOOD-SIZED AND LOCATED ON OPPOSITE END OF UNIT FOR PRIVACY. HALL BATHROOM WITH CERAMIC TILE IS WELL-MAINTAINED. SEPARATE LAUNDRY WITH STACKABLE WASHER/DRYER AND SHELVING FOR AMPLE STORAGE. CURTAIN RODS ARE CONSISTENT AND ALL WINDOWS INCLUDE BLINDS. UPDATED CEILING FANS. NEUTRAL PALLETTE THROUGOUT. HVAC 2018. GAS WATER HEATER 2022. THE COMMUNITY OFFERS A CLUBHOUSE WITH A KITCHEN, EXERCISE ROOM, OUTDOOR POOL AND TENNIS COURTS. CONVENIENT LOCATION IS CLOSE TO DOWNTOWN BEL AIR, RESTAURANTS, SHOPPING, PARKS, LIBRARY, SCHOOLS, MAJOR COMMUTER ROUTES, APG, ROCKFIELD MANOR AND MORE!
Location
State MD
County Harford
Zoning R3
Rooms
Other Rooms Living Room, Dining Room, Bedroom 2, Kitchen, Family Room, Foyer, Breakfast Room, Bedroom 1, Laundry, Bathroom 2, Primary Bathroom
Main Level Bedrooms 2
Interior
Interior Features Ceiling Fan(s), Chair Railings, Crown Moldings, Dining Area, Family Room Off Kitchen, Combination Dining/Living, Kitchen - Eat-In, Kitchen - Island, Upgraded Countertops, Walk-in Closet(s)
Hot Water Natural Gas
Heating Forced Air
Cooling Central A/C, Ceiling Fan(s)
Flooring Ceramic Tile, Luxury Vinyl Plank
Equipment Built-In Microwave, Dishwasher, Disposal, Exhaust Fan, Oven/Range - Gas, Refrigerator, Washer, Dryer
Furnishings No
Fireplace N
Window Features Double Pane,Screens,Vinyl Clad
Appliance Built-In Microwave, Dishwasher, Disposal, Exhaust Fan, Oven/Range - Gas, Refrigerator, Washer, Dryer
Heat Source Natural Gas
Laundry Has Laundry, Dryer In Unit, Washer In Unit
Exterior
Exterior Feature Porch(es), Screened
Amenities Available Club House, Common Grounds, Elevator, Exercise Room, Pool - Outdoor, Swimming Pool, Tennis Courts
Water Access N
Accessibility 32\"+ wide Doors, 36\"+ wide Halls, Elevator, Ramp - Main Level
Porch Porch(es), Screened
Garage N
Building
Story 1
Unit Features Garden 1 - 4 Floors
Sewer Public Sewer
Water Public
Architectural Style Traditional
Level or Stories 1
Additional Building Above Grade, Below Grade
Structure Type 9'+ Ceilings,Dry Wall
New Construction N
Schools
School District Harford County Public Schools
Others
Pets Allowed Y
HOA Fee Include Common Area Maintenance,Ext Bldg Maint,Lawn Maintenance,Management,Reserve Funds,Sewer,Trash,Water,Snow Removal,Insurance
Senior Community No
Tax ID 1303361268
Ownership Condominium
Security Features Intercom,Carbon Monoxide Detector(s),Electric Alarm,Main Entrance Lock,Smoke Detector,Sprinkler System - Indoor
Acceptable Financing Cash, Conventional, Negotiable
Listing Terms Cash, Conventional, Negotiable
Financing Cash,Conventional,Negotiable
Special Listing Condition Standard
Pets Allowed Number Limit
Read Less
Want to know what your home might be worth? Contact us for a FREE valuation!

Our team is ready to help you sell your home for the highest possible price ASAP

Bought with James P Leyh • MJL Realty LLC

GET MORE INFORMATION





