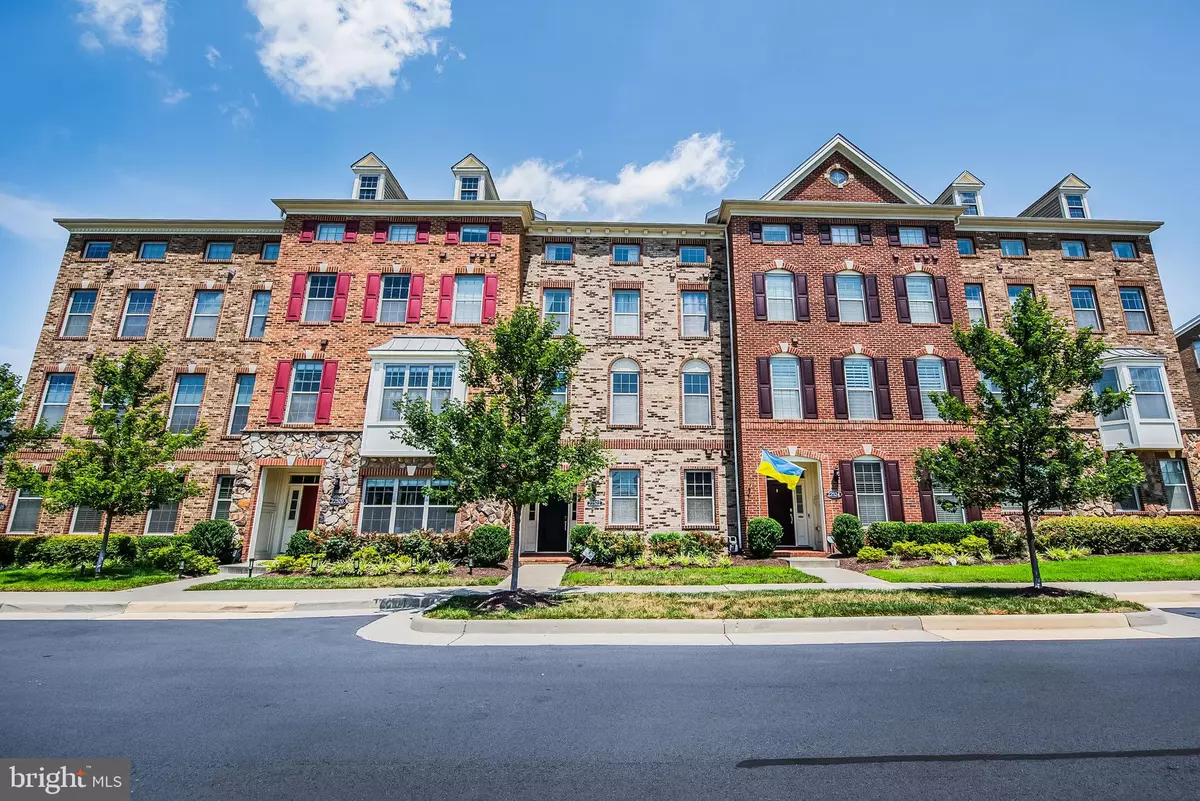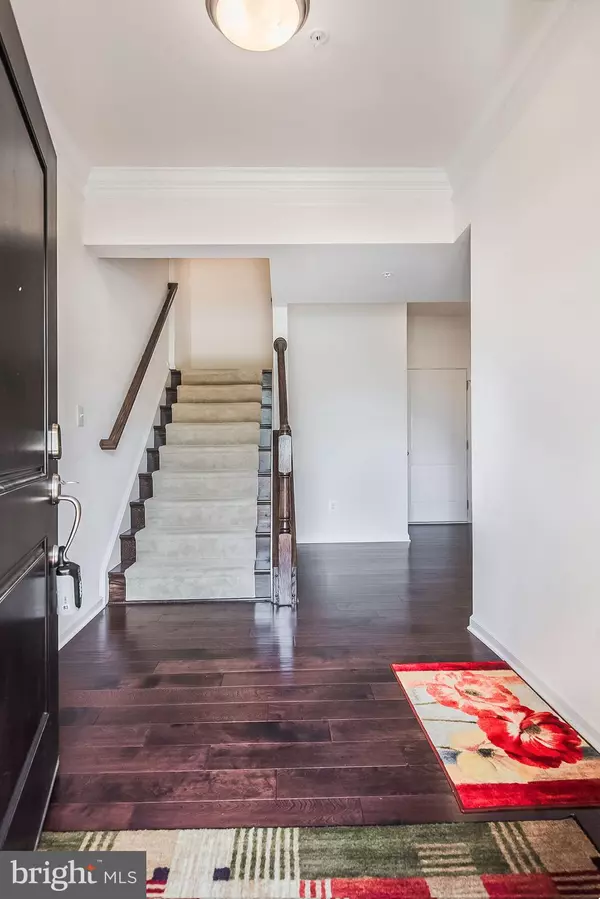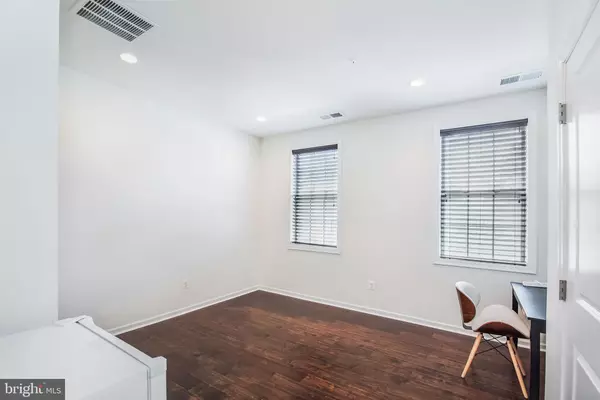$789,000
$789,000
For more information regarding the value of a property, please contact us for a free consultation.
22522 OCEAN CLIFF SQ Ashburn, VA 20148
4 Beds
5 Baths
2,926 SqFt
Key Details
Sold Price $789,000
Property Type Townhouse
Sub Type Interior Row/Townhouse
Listing Status Sold
Purchase Type For Sale
Square Footage 2,926 sqft
Price per Sqft $269
Subdivision Moorefield Station
MLS Listing ID VALO2055290
Sold Date 09/06/23
Style Colonial
Bedrooms 4
Full Baths 3
Half Baths 2
HOA Fees $175/mo
HOA Y/N Y
Abv Grd Liv Area 2,926
Originating Board BRIGHT
Year Built 2017
Annual Tax Amount $6,582
Tax Year 2023
Lot Size 1,742 Sqft
Acres 0.04
Property Description
SELL by original owner ! It is your great opportunity to own this beautiful Toll Brother 4 level townhouse with 2 car garage in Ashburn,, an area with booming business and new Silverline Metro for easy transportation. The house sits on a premium facing the common area. This middle unit has the most desirable floor plan: The first level is a bedroom /full bath suite. The main level is open floor with huge beautiful upgraded granite island granite countertop, Upgraded kitchen cabinets. Upgraded gas stove with powerful Fotile range hood. Large balcony next to the family room for outdoor enjoyment. The 3rd level has 3 bed and 2 full baths. The 4 level has a large entertainment room with a half bath, and wet bar rough in. Well maintained hardwood floor through 3 levels and stairsteps. Upgraded bathroom vanity and shower. The community has clubhouse, outdoor swimming pool and exercise room. The quality and style of this house will be long-lasting and the value will continue to appreciate. New home owner will be very happy with this home.
Location
State VA
County Loudoun
Zoning PDTRC
Interior
Hot Water Natural Gas
Heating Forced Air
Cooling Ceiling Fan(s), Central A/C
Flooring Engineered Wood, Carpet, Tile/Brick
Equipment Oven/Range - Gas, Oven - Wall, Dishwasher, Disposal, Dryer, Range Hood, Washer, Water Dispenser, Water Heater
Appliance Oven/Range - Gas, Oven - Wall, Dishwasher, Disposal, Dryer, Range Hood, Washer, Water Dispenser, Water Heater
Heat Source Natural Gas
Exterior
Parking Features Garage - Rear Entry
Garage Spaces 2.0
Utilities Available Electric Available, Natural Gas Available, Water Available, Sewer Available
Amenities Available Pool - Outdoor
Water Access N
Roof Type Architectural Shingle
Accessibility 32\"+ wide Doors
Attached Garage 2
Total Parking Spaces 2
Garage Y
Building
Story 4
Foundation Concrete Perimeter
Sewer Public Sewer
Water Public
Architectural Style Colonial
Level or Stories 4
Additional Building Above Grade, Below Grade
Structure Type 9'+ Ceilings,Dry Wall
New Construction N
Schools
School District Loudoun County Public Schools
Others
Pets Allowed Y
HOA Fee Include Common Area Maintenance,Recreation Facility,Trash,Snow Removal,Pool(s)
Senior Community No
Tax ID 121360952000
Ownership Fee Simple
SqFt Source Assessor
Acceptable Financing Cash, Conventional, FHA, VA, USDA
Horse Property N
Listing Terms Cash, Conventional, FHA, VA, USDA
Financing Cash,Conventional,FHA,VA,USDA
Special Listing Condition Standard
Pets Allowed No Pet Restrictions
Read Less
Want to know what your home might be worth? Contact us for a FREE valuation!

Our team is ready to help you sell your home for the highest possible price ASAP

Bought with Sonny Arora • Evergreen Real Estate, INC

GET MORE INFORMATION





