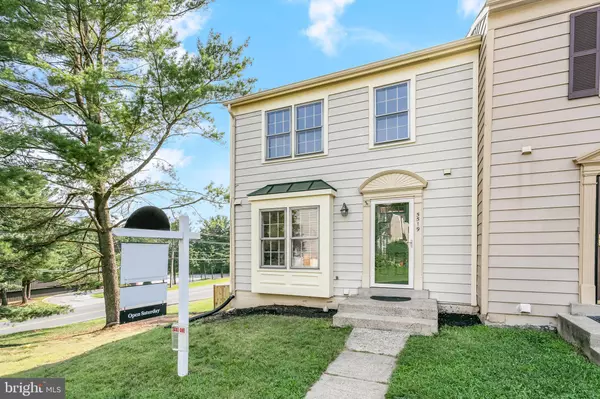$580,000
$549,900
5.5%For more information regarding the value of a property, please contact us for a free consultation.
5519 CABAT LAKE CT Fairfax, VA 22032
3 Beds
4 Baths
1,938 SqFt
Key Details
Sold Price $580,000
Property Type Townhouse
Sub Type End of Row/Townhouse
Listing Status Sold
Purchase Type For Sale
Square Footage 1,938 sqft
Price per Sqft $299
Subdivision Village Park
MLS Listing ID VAFX2139008
Sold Date 09/06/23
Style Colonial
Bedrooms 3
Full Baths 2
Half Baths 2
HOA Fees $103/qua
HOA Y/N Y
Abv Grd Liv Area 1,288
Originating Board BRIGHT
Year Built 1981
Annual Tax Amount $5,216
Tax Year 2023
Lot Size 2,870 Sqft
Acres 0.07
Property Description
Welcome home to 5519 Cabat Lake Court! Great opportunity to own an "almost brand new" end unit townhome in desirable Village Park community. With 3 upstairs bedroom and 2 full bathrooms, this is a perfect starter home close to George Mason University and easy and flexible commute to all parts of Fairfax County! This home has been updated with brand new kitchen cabinets, Gorgeous Quartz Countertops with backsplash, brand new stainless steel kitchen appliances - Dishwasher (2022), Stove (2023), Microwave (2023) and so much more. All of the Bathrooms have been updated in the last few years with some updating lighting and accessories, and the basement bathroom completely renovated with brand new tile and vanity/lighting in 2023. YOU will love the gorgeous and well-maintained wood floors throughout the main level, brand new light fixtures and recessed lighting throughout the home, newly replaced neutral carpets and bright neutral paint colors that will be perfect for decorating. Spacious living room with a huge picture window and a separate dining room. The lower level features a family room, complete with a fireplace and walkout basement to a large yard with a brand new fence. Roof was replaced in 2019, HVAC replaced in 2007, Water Heater replaced in 2022. Dishwasher (2022), Stove (2023), Microwave (2023), Carpets (2023) Cabinets/Countertop (2023). Low HOA fees, walking distance to VRE and beautiful lake Royal. Large yard end unit backs up to green space in the corner for all your entertaining and a little more privacy and more natural light! Two assigned spaces right in front with ample guest parking spaces as well! Conveniently located with quick access to trails, playgrounds, shopping and restaurants. Deadline on offers is Monday July 31st at 6 p.m.
Location
State VA
County Fairfax
Zoning 181
Rooms
Basement Outside Entrance
Interior
Interior Features Wood Floors, Formal/Separate Dining Room, Combination Dining/Living, Ceiling Fan(s)
Hot Water Natural Gas
Heating Heat Pump(s)
Cooling Central A/C
Fireplaces Number 1
Equipment Built-In Microwave, Dishwasher, Disposal, Icemaker, Oven/Range - Gas, Refrigerator, Stainless Steel Appliances, Washer, Dryer
Window Features Bay/Bow,Storm
Appliance Built-In Microwave, Dishwasher, Disposal, Icemaker, Oven/Range - Gas, Refrigerator, Stainless Steel Appliances, Washer, Dryer
Heat Source Natural Gas
Laundry Basement
Exterior
Exterior Feature Porch(es)
Parking On Site 2
Fence Wood
Water Access N
Accessibility Level Entry - Main
Porch Porch(es)
Garage N
Building
Story 3
Foundation Slab
Sewer Public Sewer
Water Public
Architectural Style Colonial
Level or Stories 3
Additional Building Above Grade, Below Grade
New Construction N
Schools
Elementary Schools Oak View
Middle Schools Robinson Secondary School
High Schools Robinson Secondary School
School District Fairfax County Public Schools
Others
Senior Community No
Tax ID 0772 06 0113A
Ownership Fee Simple
SqFt Source Assessor
Special Listing Condition Standard
Read Less
Want to know what your home might be worth? Contact us for a FREE valuation!

Our team is ready to help you sell your home for the highest possible price ASAP

Bought with Geoffrey D Giles • eXp Realty LLC

GET MORE INFORMATION





