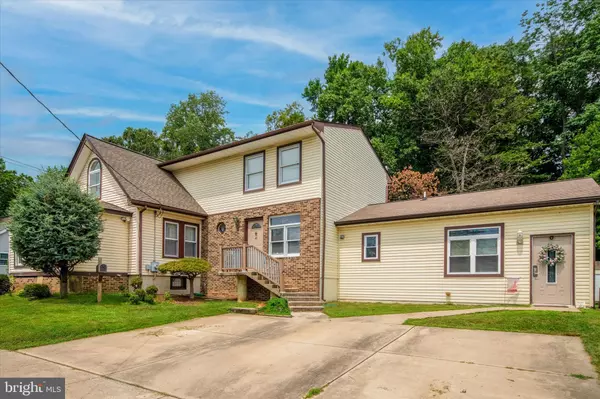$400,000
$395,000
1.3%For more information regarding the value of a property, please contact us for a free consultation.
411 PENNSYLVANIA AVE Claymont, DE 19703
5 Beds
3 Baths
2,675 SqFt
Key Details
Sold Price $400,000
Property Type Single Family Home
Sub Type Detached
Listing Status Sold
Purchase Type For Sale
Square Footage 2,675 sqft
Price per Sqft $149
Subdivision Claymont Addition
MLS Listing ID DENC2046498
Sold Date 08/29/23
Style Cape Cod
Bedrooms 5
Full Baths 3
HOA Y/N N
Abv Grd Liv Area 2,675
Originating Board BRIGHT
Year Built 1943
Annual Tax Amount $2,119
Tax Year 2022
Lot Size 10,890 Sqft
Acres 0.25
Lot Dimensions 100.00 x 111.00
Property Description
This spacious and unique extended family home in North Wilmington offers a total of 5 bedrooms and 3 full baths which includes a separate ground floor in-law suite. The private in-law suite has it’s own front door entrance and consists of a Living area, kitchenette, full bath, bedroom, laundry and rear door to patio area and yard. The main house offers a nice balance of an open floor plan combined with private space. The center open area of the home includes a great room, dining area and kitchen with island. Branching off is a family room and small enclosed porch that could serve as a playroom, den or project studio. There is a full bath and 5th bedroom on the first floor that could also be used for a home office. Additionally, the first floor offers a large sunroom that has exits to a rear deck making this great space for parties and outdoor entertaining. The 2nd floor has 3 bedrooms and a full bath. The primary bedroom has a walk-in closet. The main house and in-law suite have recent and separate HVAC systems. The roof on the main house was new in 2022. There are 2 basements providing extra work space and storage. This home sits on a .25 acre lot with a fenced rear yard that is very large and private. Also included is a large outbuilding presently being used for a workshop and hot tub. There is another large shed for storage, a detached one car garage and a driveway for 3 cars. The fish pond is not in use but could be restarted or filled in. This home is close to shopping centers, restaurants, parks and more. It is just minutes to I-95 and train station making for an easy commute to Wilmington or Philadelphia.
Location
State DE
County New Castle
Area Brandywine (30901)
Zoning NC6.5
Rooms
Other Rooms Bedroom 2, Bedroom 3, Bedroom 5, Kitchen, Family Room, Basement, Sun/Florida Room, Great Room, In-Law/auPair/Suite, Bathroom 1, Bathroom 2, Primary Bathroom
Basement Sump Pump, Unfinished
Main Level Bedrooms 2
Interior
Interior Features Breakfast Area, Built-Ins, Carpet, Ceiling Fan(s), Combination Dining/Living, Combination Kitchen/Dining, Combination Kitchen/Living, Entry Level Bedroom, Kitchen - Eat-In, Kitchen - Island, Kitchenette, Soaking Tub, Spiral Staircase, Stall Shower, Stove - Wood
Hot Water Electric
Cooling Central A/C
Equipment Dishwasher, Dryer, Exhaust Fan, Microwave, Oven - Single, Stainless Steel Appliances, Washer, Washer/Dryer Stacked, Water Heater
Fireplace N
Window Features Double Pane
Appliance Dishwasher, Dryer, Exhaust Fan, Microwave, Oven - Single, Stainless Steel Appliances, Washer, Washer/Dryer Stacked, Water Heater
Heat Source Natural Gas, Oil
Laundry Basement, Main Floor
Exterior
Exterior Feature Patio(s), Deck(s)
Parking Features Garage - Front Entry
Garage Spaces 4.0
Fence Chain Link
Water Access N
Accessibility 2+ Access Exits, Level Entry - Main
Porch Patio(s), Deck(s)
Total Parking Spaces 4
Garage Y
Building
Lot Description Backs to Trees, Private, Rear Yard, SideYard(s)
Story 1.5
Foundation Other
Sewer Public Sewer
Water Public
Architectural Style Cape Cod
Level or Stories 1.5
Additional Building Above Grade, Below Grade
New Construction N
Schools
Elementary Schools Claymont
Middle Schools Talley
High Schools Mount Pleasant
School District Brandywine
Others
Senior Community No
Tax ID 06-083.00-313
Ownership Fee Simple
SqFt Source Assessor
Acceptable Financing Cash, Conventional, FHA, VA
Listing Terms Cash, Conventional, FHA, VA
Financing Cash,Conventional,FHA,VA
Special Listing Condition Standard
Read Less
Want to know what your home might be worth? Contact us for a FREE valuation!

Our team is ready to help you sell your home for the highest possible price ASAP

Bought with Craig D DiSabatino Sr. • ERA Cole Realty Inc

GET MORE INFORMATION





