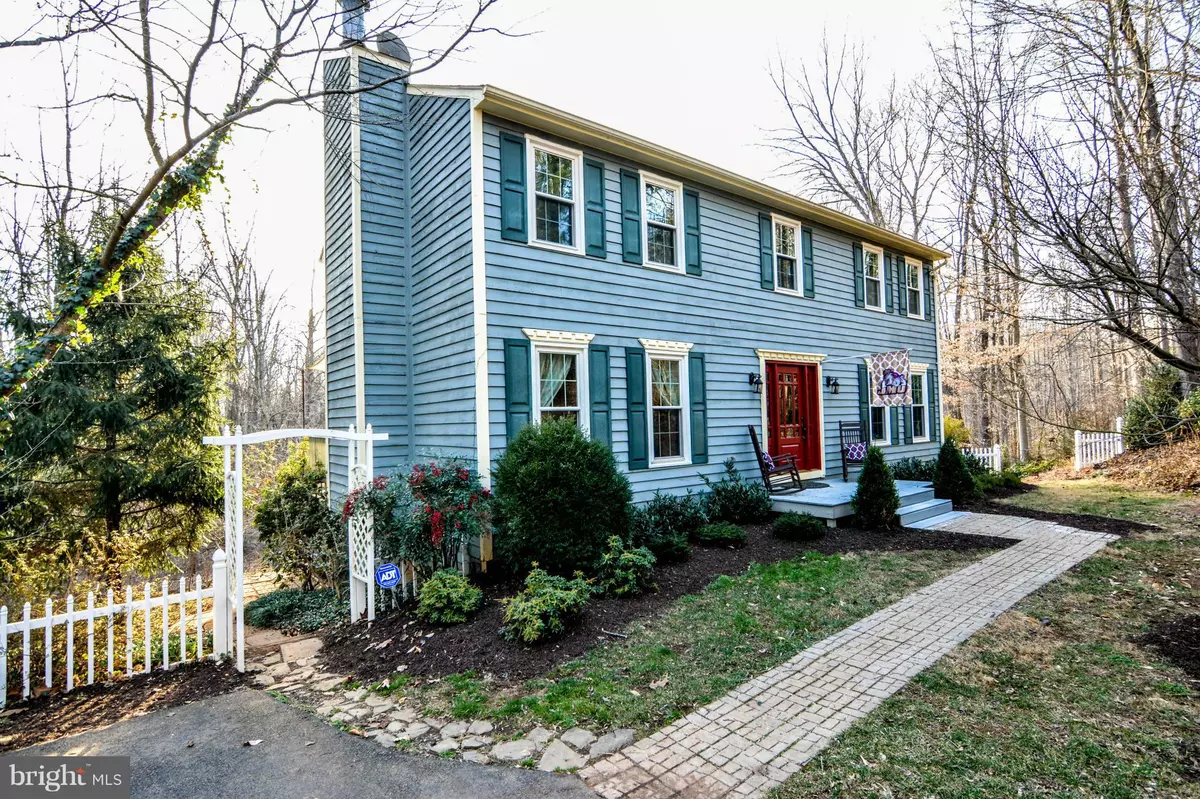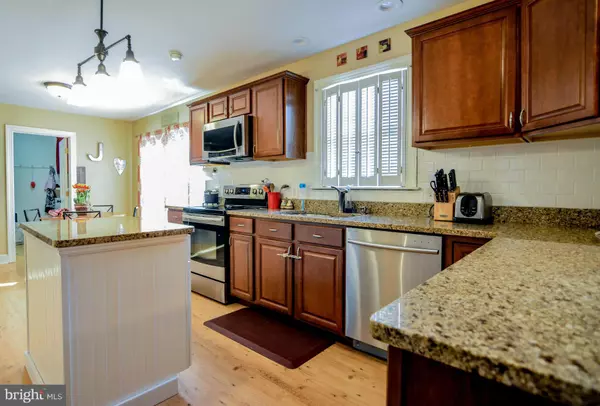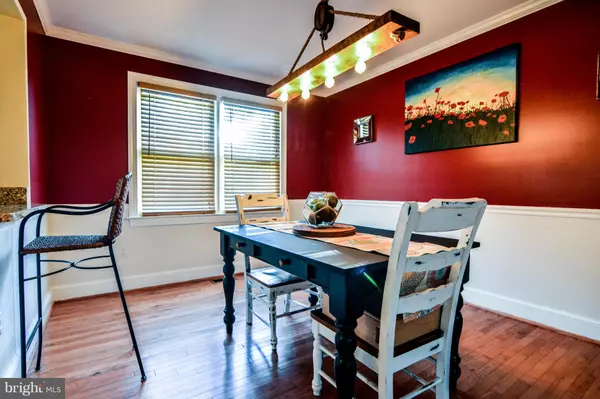$420,000
$415,000
1.2%For more information regarding the value of a property, please contact us for a free consultation.
5655 RAIDER DR Warrenton, VA 20187
4 Beds
3 Baths
3,034 SqFt
Key Details
Sold Price $420,000
Property Type Single Family Home
Sub Type Detached
Listing Status Sold
Purchase Type For Sale
Square Footage 3,034 sqft
Price per Sqft $138
Subdivision Mosby Woods
MLS Listing ID 1001640071
Sold Date 06/19/17
Style Colonial
Bedrooms 4
Full Baths 2
Half Baths 1
HOA Y/N N
Abv Grd Liv Area 2,184
Originating Board MRIS
Year Built 1989
Annual Tax Amount $3,653
Tax Year 2016
Lot Size 0.618 Acres
Acres 0.62
Property Description
REDUCED!! UPDATED, IMMACULATE 3000+ SQFT 4 BEDROOM COLONIAL W/ IN GROUND POOL ON PRIVATE WOODED LOT ON DC SIDE OF WARRENTON! NEW, MODERN KITCHEN W/ SS APPLIANCES, GRANITE, UPDATED BATHS, FORMAL LR/DR, COZY FAMILY ROOM WITH FIREPLACE, FULLY FINISHED WALK OUT BASEMENT W/ WOOD TILE, SURROUND SOUND, WORKSHOP, DECK, PATIO, 16X32 IN-GROUND POOL, NEW WINDOWS, NEW WASHER/DRYER, A+ SCHOOLS!
Location
State VA
County Fauquier
Zoning R1
Rooms
Basement Rear Entrance, Fully Finished, Walkout Level, Windows, Workshop
Interior
Interior Features Family Room Off Kitchen, Kitchen - Gourmet, Kitchen - Table Space, Kitchen - Island, Primary Bath(s), Built-Ins, Upgraded Countertops, Crown Moldings, Wainscotting, Wood Floors, Floor Plan - Traditional
Hot Water Electric
Heating Forced Air
Cooling Central A/C
Fireplaces Number 1
Equipment Dishwasher, Dryer, Icemaker, Microwave, Oven/Range - Electric, Refrigerator, Washer
Fireplace Y
Appliance Dishwasher, Dryer, Icemaker, Microwave, Oven/Range - Electric, Refrigerator, Washer
Heat Source Electric
Exterior
Exterior Feature Deck(s), Patio(s)
Fence Partially
Pool In Ground
Water Access N
Accessibility None
Porch Deck(s), Patio(s)
Garage N
Private Pool Y
Building
Lot Description Cul-de-sac, Backs to Trees, Landscaping, No Thru Street, Trees/Wooded, Private
Story 3+
Sewer Septic = # of BR
Water Public
Architectural Style Colonial
Level or Stories 3+
Additional Building Above Grade, Below Grade, Shed
New Construction N
Schools
Middle Schools Auburn
High Schools Kettle Run
School District Fauquier County Public Schools
Others
Senior Community No
Tax ID 7905-02-6562
Ownership Fee Simple
Special Listing Condition Standard
Read Less
Want to know what your home might be worth? Contact us for a FREE valuation!

Our team is ready to help you sell your home for the highest possible price ASAP

Bought with Noel A Tuggle • Pearson Smith Realty, LLC

GET MORE INFORMATION





