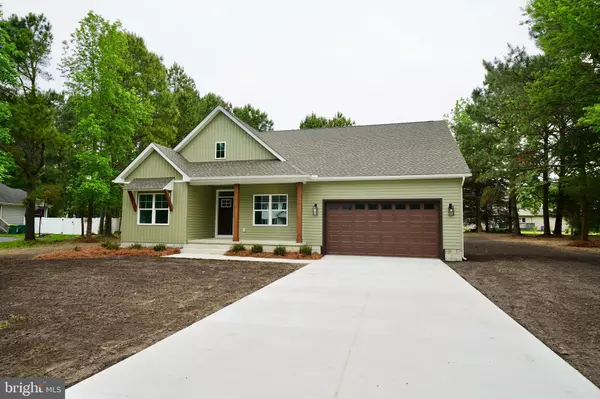$425,000
$419,900
1.2%For more information regarding the value of a property, please contact us for a free consultation.
17097 TURTLE HILL RD Milford, DE 19963
3 Beds
3 Baths
1,680 SqFt
Key Details
Sold Price $425,000
Property Type Single Family Home
Sub Type Detached
Listing Status Sold
Purchase Type For Sale
Square Footage 1,680 sqft
Price per Sqft $252
Subdivision The Hollys
MLS Listing ID DESU2038876
Sold Date 09/08/23
Style Ranch/Rambler,Traditional
Bedrooms 3
Full Baths 2
Half Baths 1
HOA Fees $25/ann
HOA Y/N Y
Abv Grd Liv Area 1,680
Originating Board BRIGHT
Year Built 2023
Annual Tax Amount $96
Tax Year 2022
Lot Size 0.540 Acres
Acres 0.54
Lot Dimensions 124.00 x 172.00
Property Description
Welcome to your dream home! This stunning single-story house is the perfect blend of peaceful country living and convenient modern amenities. Located in the idyllic, The Holly's, development, just 5 minutes from town, this home is truly the one you've been waiting for.
Selections for this home are: white, Wolfe cabinets with custom "tiger stripe" quartz (picture of the stone is on the listing), all black hardware, black hinges and black doorknobs. Two panel doors with an upgraded trim package. LVP flooring and tile in in the master shower. Trey ceiling in the master with 9 foot ceilings throughout the home.
As you pull into your driveway and park in your attached garage, you'll immediately notice the privacy and seclusion of your backyard, which is lined with beautiful mature trees that make it feel like your own private park. Step inside and you'll be greeted by the perfect layout for single-floor living, with an open kitchen that looks out onto your huge living room and dining room, both of which offer stunning views of your backyard oasis.
The kitchen is a chef's dream, with custom-ordered quartz countertops, high-end appliances, and plenty of cabinet space for all your cooking needs. And when it's time to relax, your spacious living room is the perfect place to unwind, with plenty of natural light and a cozy fireplace for those chilly evenings.
The master suite is truly a retreat, with the largest walk-in closet the builder has ever put in a spec house, and an attached double-vanity bathroom with a walk-in shower that will make you feel like you're in a spa. The two additional bedrooms are equally spacious and well-appointed, with plenty of closet space and easy access to the second full bathroom.
But perhaps the best part of this home is its location. Despite its peaceful country setting, you're just a short drive from all the modern conveniences you need, including a Redners, nail salon, Aldi, Starbucks, and Chick-fil-a. And with easy access to major highways, you're never far from all that the surrounding areas have to offer.
So don't miss this rare opportunity to own a brand-new house in an established community that truly has it all. Schedule your tour today and start living your best life in your new dream home!
Location
State DE
County Sussex
Area Cedar Creek Hundred (31004)
Zoning MR
Rooms
Main Level Bedrooms 3
Interior
Hot Water Electric
Heating Heat Pump - Electric BackUp
Cooling Central A/C
Fireplace N
Heat Source Electric
Exterior
Parking Features Garage - Front Entry
Garage Spaces 2.0
Water Access N
Accessibility None
Attached Garage 2
Total Parking Spaces 2
Garage Y
Building
Lot Description Cleared
Story 1
Foundation Crawl Space
Sewer Gravity Sept Fld
Water Well
Architectural Style Ranch/Rambler, Traditional
Level or Stories 1
Additional Building Above Grade, Below Grade
New Construction Y
Schools
School District Milford
Others
HOA Fee Include Common Area Maintenance,Road Maintenance,Snow Removal
Senior Community No
Tax ID 130-03.00-343.00
Ownership Fee Simple
SqFt Source Assessor
Acceptable Financing Cash, Conventional, FHA, USDA, VA
Listing Terms Cash, Conventional, FHA, USDA, VA
Financing Cash,Conventional,FHA,USDA,VA
Special Listing Condition Standard
Read Less
Want to know what your home might be worth? Contact us for a FREE valuation!

Our team is ready to help you sell your home for the highest possible price ASAP

Bought with Edward C Stratton Jr. • The Parker Group

GET MORE INFORMATION





