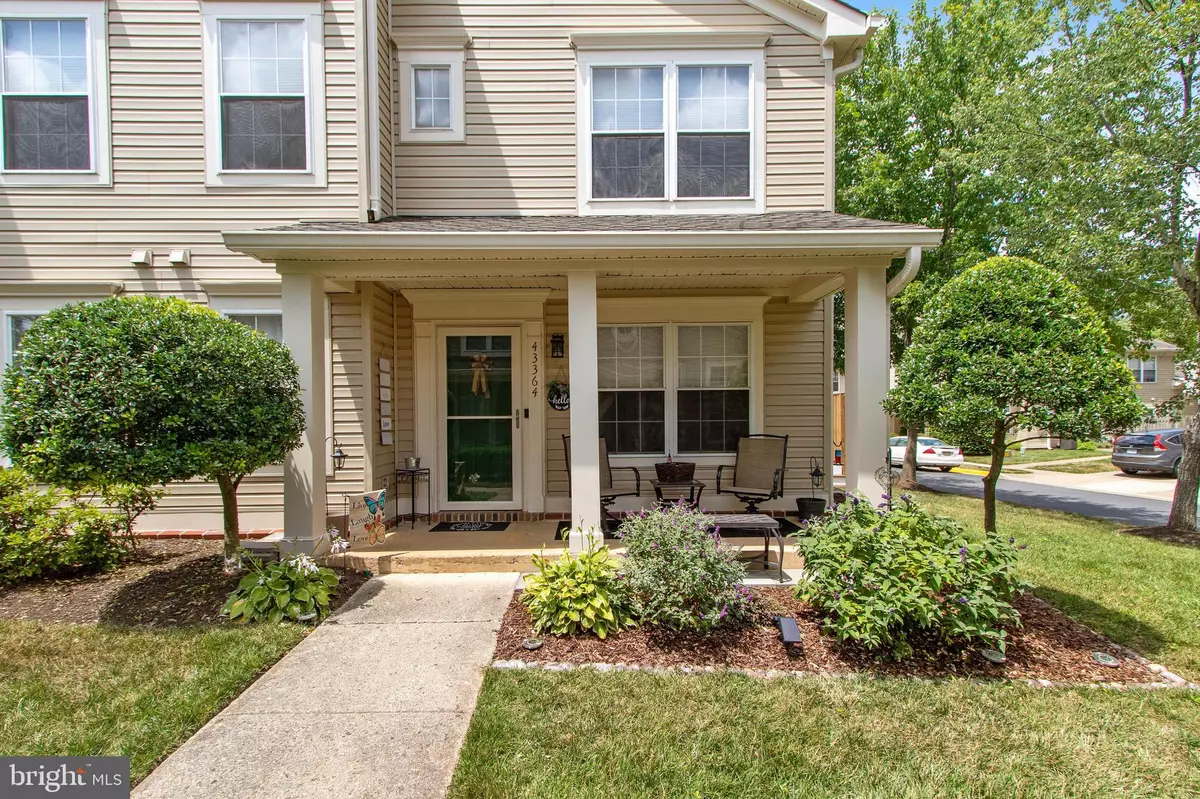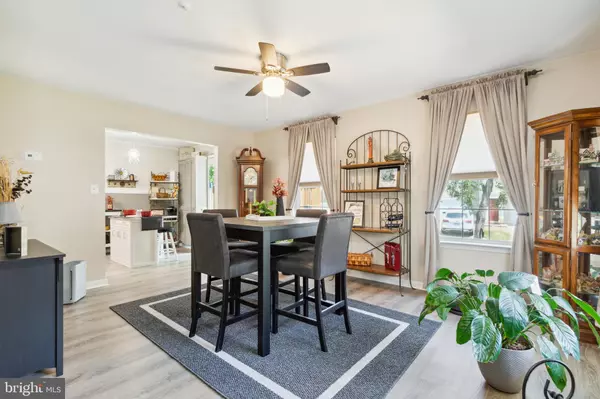$450,000
$445,000
1.1%For more information regarding the value of a property, please contact us for a free consultation.
43364 GREYSWALLOW TER Ashburn, VA 20147
3 Beds
3 Baths
1,532 SqFt
Key Details
Sold Price $450,000
Property Type Condo
Sub Type Condo/Co-op
Listing Status Sold
Purchase Type For Sale
Square Footage 1,532 sqft
Price per Sqft $293
Subdivision Ashburn Farm
MLS Listing ID VALO2054610
Sold Date 09/08/23
Style Colonial
Bedrooms 3
Full Baths 2
Half Baths 1
Condo Fees $354/mo
HOA Fees $74/mo
HOA Y/N Y
Abv Grd Liv Area 1,532
Originating Board BRIGHT
Year Built 2000
Annual Tax Amount $3,361
Tax Year 2023
Property Description
Beautiful, completely remodeled and meticulously maintained 2 level townhouse style condo located in Sanders Mill Condominiums within Ashburn Farm community. Located across from Trailside Park & easy access to the W&OD Trail. This spacious 1,532 +/- sq. ft. Bedford model with 1 car garage offers 3 bedrooms and 2.5 bathrooms. Enjoy cooking in your updated kitchen with painted cabinets, ceramic tile backsplash & newer stainless steel appliances (gas cooking). Light filled dining and living rooms perfect for entertaining! Relax in your large primary bedroom with new crown molding, ceiling fan, walk-in closet and updated primary bathroom. Secondary upper level bath and powder room have been completely remodeled as well. All baths have new comfort height toilets, updated plumbing and lighting. Two spacious secondary bedrooms with fresh paint on upper level. Windows throughout include honeycomb blinds. Other interior updates include: lighting/ceiling fans, new door hardware throughout, luxury vinyl plank, newer carpet with upgraded pad as well as fresh paint in the upper level. Private one car garage and driveway as well as first come first serve visitor parking in the unmarked spots. Enjoy your evenings on the updated Trex Deck with partial privacy fence or on your welcoming, cozy covered front porch overlooking the landscaped exterior. In addition to the new deck and partial fence, the home's front door was replaced in 2022 with an Anderson brand storm door. As a resident you are a member of both the Sanders Mill condo association and the Ashburn Farm homeowners association. Enjoy the pools, walking paths, tot lots and much more. The condo fee includes water, snow removal, trash, common area maintenance and property management. The condo association recently finished an extensive renovation to the entire exterior of the units providing a revitalized like new feel. The condo fee is $354 monthly & HOA fee is $74 monthly. The There is a 15 year special assessment to the unit owners to pay for the complete exterior refinishing of the units, the assessment is payable monthly in the amount of $287, please contact listing agents if any questions. As-is items: ring doorbell, window treatments, garage net & bifold doors to exterior. The kitchen island does not convey.
Condo is both FHA and VA approved.
Location
State VA
County Loudoun
Zoning PDH4
Rooms
Other Rooms Living Room, Dining Room, Primary Bedroom, Bedroom 2, Bedroom 3, Kitchen, Laundry, Bathroom 2, Primary Bathroom, Half Bath
Interior
Interior Features Carpet, Ceiling Fan(s), Chair Railings, Crown Moldings, Primary Bath(s), Sprinkler System, Wainscotting, Walk-in Closet(s), Window Treatments, Formal/Separate Dining Room
Hot Water Electric
Heating Central
Cooling Central A/C, Ceiling Fan(s)
Flooring Ceramic Tile, Carpet, Luxury Vinyl Plank
Equipment Built-In Microwave, Dishwasher, Disposal, Oven/Range - Gas, Refrigerator, Icemaker, Washer/Dryer Stacked, Stainless Steel Appliances, Dryer, Exhaust Fan, Washer, Water Heater
Fireplace N
Appliance Built-In Microwave, Dishwasher, Disposal, Oven/Range - Gas, Refrigerator, Icemaker, Washer/Dryer Stacked, Stainless Steel Appliances, Dryer, Exhaust Fan, Washer, Water Heater
Heat Source Natural Gas
Laundry Main Floor
Exterior
Exterior Feature Porch(es), Deck(s)
Parking Features Garage Door Opener
Garage Spaces 2.0
Fence Partially, Rear
Amenities Available Pool - Outdoor, Tennis Courts, Tot Lots/Playground, Other, Jog/Walk Path, Baseball Field, Basketball Courts, Common Grounds, Community Center
Water Access N
Accessibility None
Porch Porch(es), Deck(s)
Attached Garage 1
Total Parking Spaces 2
Garage Y
Building
Story 2
Foundation Other
Sewer Public Sewer
Water Public
Architectural Style Colonial
Level or Stories 2
Additional Building Above Grade, Below Grade
Structure Type Dry Wall
New Construction N
Schools
Elementary Schools Belmont Station
Middle Schools Trailside
High Schools Stone Bridge
School District Loudoun County Public Schools
Others
Pets Allowed Y
HOA Fee Include Pool(s),Trash,Snow Removal,Management,Common Area Maintenance,Water,Reserve Funds
Senior Community No
Tax ID 116481683002
Ownership Condominium
Security Features Carbon Monoxide Detector(s),Smoke Detector,Sprinkler System - Indoor
Acceptable Financing Conventional, Cash, FHA, Other, VA
Listing Terms Conventional, Cash, FHA, Other, VA
Financing Conventional,Cash,FHA,Other,VA
Special Listing Condition Standard
Pets Allowed Dogs OK, Cats OK
Read Less
Want to know what your home might be worth? Contact us for a FREE valuation!

Our team is ready to help you sell your home for the highest possible price ASAP

Bought with Faraz Behvandi • CENTURY 21 New Millennium
GET MORE INFORMATION





