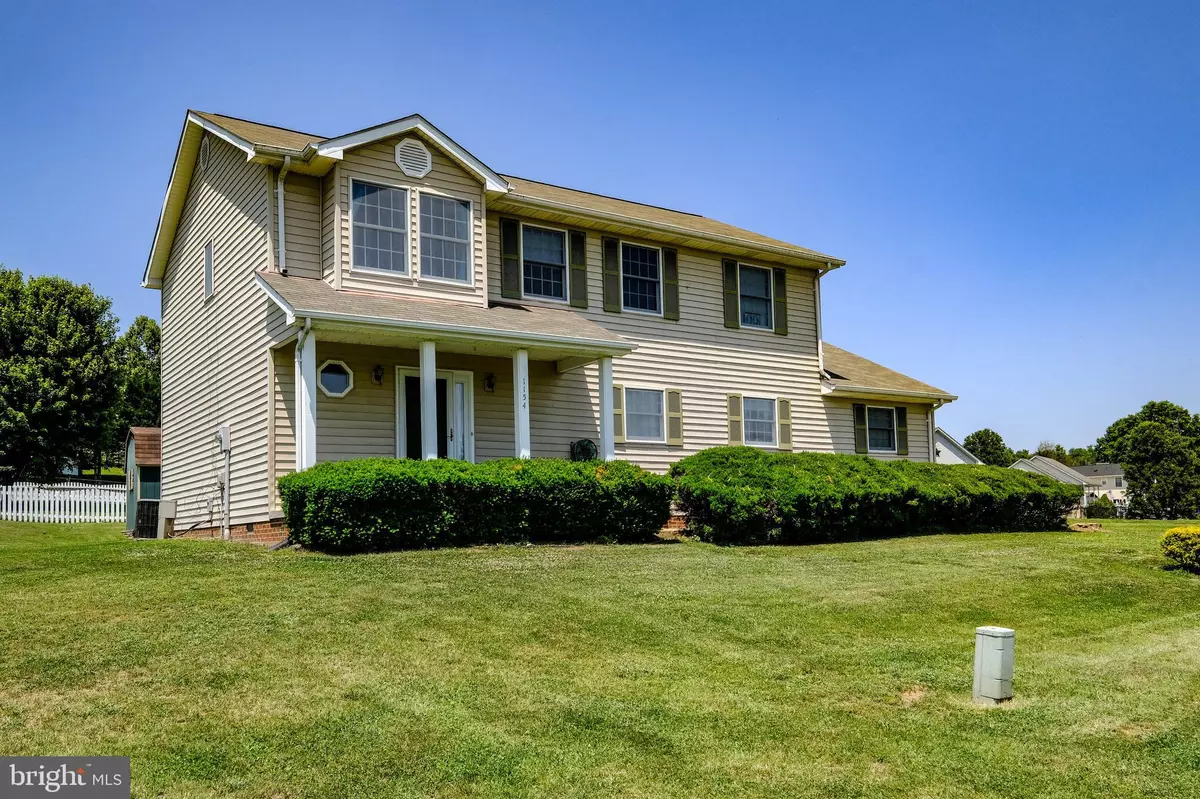$375,000
$365,000
2.7%For more information regarding the value of a property, please contact us for a free consultation.
1154 KESLER RD Front Royal, VA 22630
4 Beds
3 Baths
1,988 SqFt
Key Details
Sold Price $375,000
Property Type Single Family Home
Sub Type Detached
Listing Status Sold
Purchase Type For Sale
Square Footage 1,988 sqft
Price per Sqft $188
Subdivision Riverview
MLS Listing ID VAWR2005722
Sold Date 09/08/23
Style Colonial
Bedrooms 4
Full Baths 2
Half Baths 1
HOA Y/N N
Abv Grd Liv Area 1,988
Originating Board BRIGHT
Year Built 1999
Annual Tax Amount $2,015
Tax Year 2022
Lot Size 0.260 Acres
Acres 0.26
Property Description
House was just updated with New Carpet throughout the house, Newly Painted Walls, Work on the Subflooring to fix Creaking, some other updates, and much of the clutter removed. This home will be move-in ready and sellers are motivated!
Welcome to the peaceful Riverview Neighborhood! This charming 4-bedroom, 2.5-bathroom home offers a serene living environment with no through traffic, perfect for those seeking tranquility. Step inside and be greeted by the warm ambiance created by the gas fireplace, creating a cozy atmosphere for family gatherings and relaxation. The kitchen boasts brand-new, unused appliances including a dishwasher and stove, ensuring a fresh start for culinary adventures.
Recent updates include new paint in the living room, dining room, and front porch, enhancing the home's appeal and providing a blank canvas for personalization. Rest easy knowing that this home is well-maintained, with a new roof installed in 2017 and a water heater replaced in 2019. Additionally, a new washer and dryer were added in 2022, offering modern convenience for laundry needs.
Outside, you'll find a flat yard, ideal for outdoor activities and entertaining. Whether it's hosting a BBQ on the back deck or simply enjoying the fresh air, this space provides endless possibilities.
Don't miss out on the opportunity to own this wonderful home in the sought-after Riverview Neighborhood. Schedule a showing today and experience the peaceful surroundings, convenient location, and captivating view of Skyline Drive that make this property truly special.
Location
State VA
County Warren
Zoning R1
Rooms
Main Level Bedrooms 4
Interior
Hot Water Electric
Heating Central
Cooling Central A/C
Fireplaces Number 1
Furnishings No
Fireplace Y
Heat Source Natural Gas
Exterior
Parking Features Garage - Rear Entry, Garage Door Opener
Garage Spaces 1.0
Water Access N
Accessibility Level Entry - Main
Attached Garage 1
Total Parking Spaces 1
Garage Y
Building
Story 2
Foundation Crawl Space
Sewer Public Sewer
Water Public
Architectural Style Colonial
Level or Stories 2
Additional Building Above Grade, Below Grade
New Construction N
Schools
High Schools Skyline
School District Warren County Public Schools
Others
Senior Community No
Tax ID 20A116 1 44
Ownership Fee Simple
SqFt Source Assessor
Acceptable Financing FHA, Cash, Conventional, VA, USDA
Listing Terms FHA, Cash, Conventional, VA, USDA
Financing FHA,Cash,Conventional,VA,USDA
Special Listing Condition Standard
Read Less
Want to know what your home might be worth? Contact us for a FREE valuation!

Our team is ready to help you sell your home for the highest possible price ASAP

Bought with Brian M Uribe • Pearson Smith Realty, LLC
GET MORE INFORMATION





