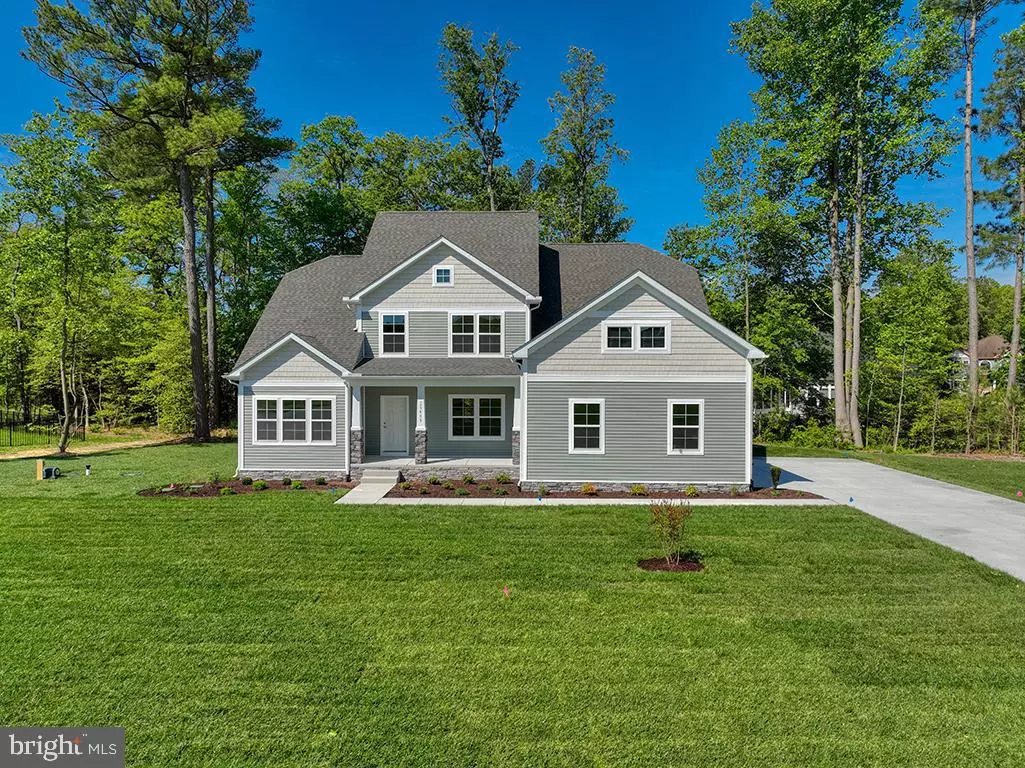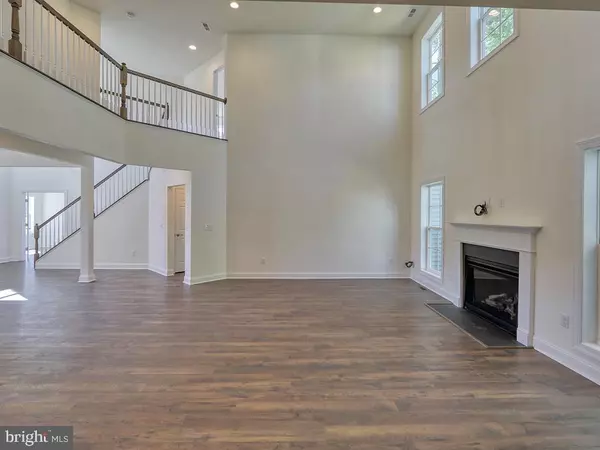$606,000
$599,990
1.0%For more information regarding the value of a property, please contact us for a free consultation.
29409 JOHN DEERE DR Millsboro, DE 19966
5 Beds
4 Baths
3,439 SqFt
Key Details
Sold Price $606,000
Property Type Single Family Home
Sub Type Detached
Listing Status Sold
Purchase Type For Sale
Square Footage 3,439 sqft
Price per Sqft $176
Subdivision Deere Country
MLS Listing ID DESU2041536
Sold Date 08/31/23
Style Traditional
Bedrooms 5
Full Baths 3
Half Baths 1
HOA Fees $16/ann
HOA Y/N Y
Abv Grd Liv Area 3,439
Originating Board BRIGHT
Year Built 2023
Lot Size 0.790 Acres
Acres 0.79
Property Description
BRAND NEW HOME READY NOW! With over 3,400 sq ft of finished space, 5 bedrooms + an office, and a 2 car side load garage, this home checks all of boxes! Located on a corner 3/4 acre lot in Deere County, a custom built Hannah model features a first floor owner's suite, first floor study, expansive open floor plan with gourmet kitchen, fireplace, formal dining space, and breakfast nook. The second floor features 4 additional bedrooms, and 2 full bathrooms. This home has significant upgrades that include but are not limited to a gourmet kitchen with wall oven and quartz countertops, upgraded flooring, fireplace, additional windows, oak tread stairs and an open railing over looking the great room, additional recessed and pendant lighting, and much more! Exterior features include a stone front foundation, large pillars, Certainteed siding, side load 2 car garage, irrigation and sod in front and side yard. Contact listing agent for a full list of upgrades and chance to tour a similar home while this one is under construction.
Location
State DE
County Sussex
Area Dagsboro Hundred (31005)
Zoning RES
Rooms
Main Level Bedrooms 1
Interior
Hot Water Instant Hot Water
Heating Heat Pump(s)
Cooling Central A/C
Fireplaces Number 1
Equipment Dishwasher, Microwave, Refrigerator, Stainless Steel Appliances, Oven - Wall, Cooktop, Water Heater - Tankless
Fireplace Y
Window Features Double Hung
Appliance Dishwasher, Microwave, Refrigerator, Stainless Steel Appliances, Oven - Wall, Cooktop, Water Heater - Tankless
Heat Source Electric
Laundry Main Floor, Hookup
Exterior
Parking Features Garage - Side Entry
Garage Spaces 2.0
Water Access N
Accessibility None
Attached Garage 2
Total Parking Spaces 2
Garage Y
Building
Lot Description Corner
Story 2
Foundation Crawl Space
Sewer On Site Septic
Water Well
Architectural Style Traditional
Level or Stories 2
Additional Building Above Grade, Below Grade
New Construction Y
Schools
School District Indian River
Others
Senior Community No
Tax ID 133-15.00-59.00
Ownership Fee Simple
SqFt Source Assessor
Special Listing Condition Standard
Read Less
Want to know what your home might be worth? Contact us for a FREE valuation!

Our team is ready to help you sell your home for the highest possible price ASAP

Bought with Whitney Jarvis • Coldwell Banker Realty
GET MORE INFORMATION





