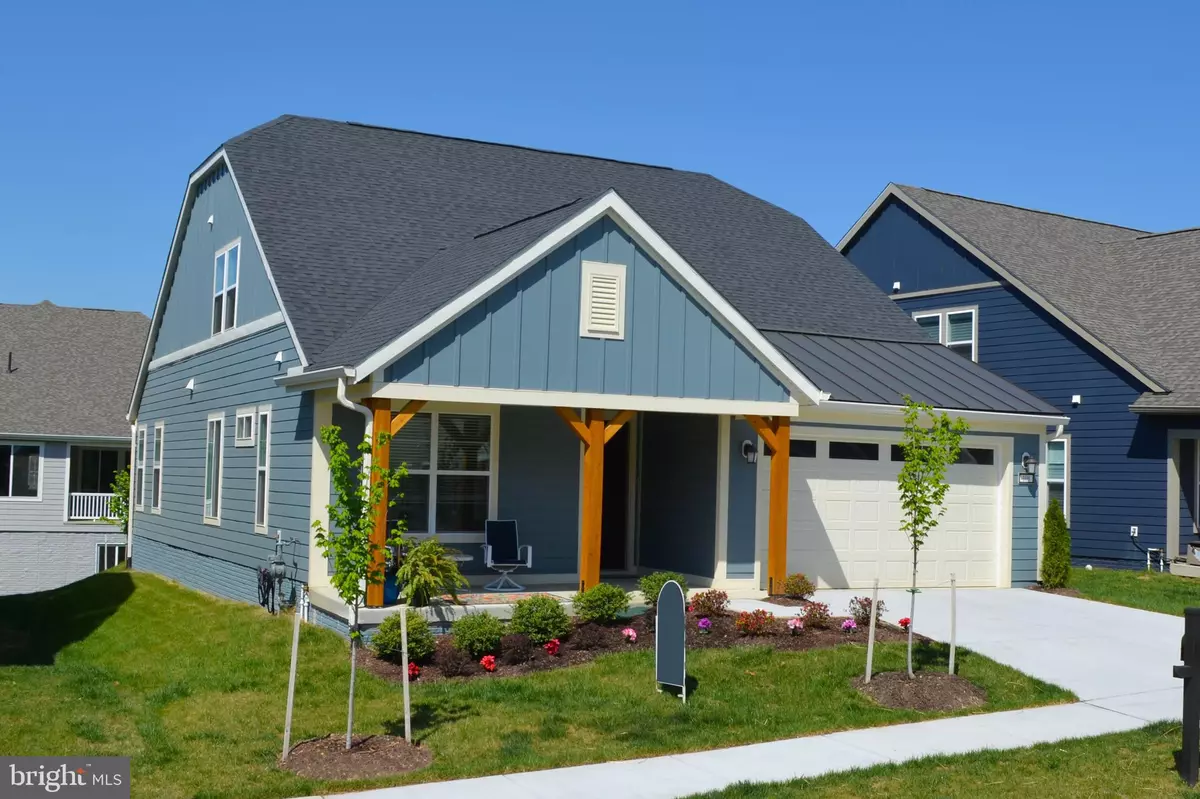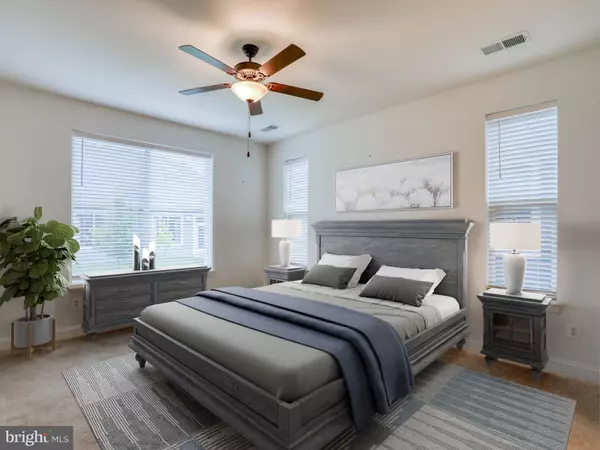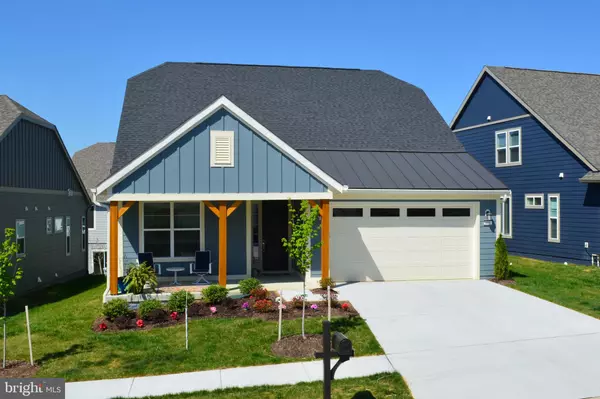$520,000
$524,900
0.9%For more information regarding the value of a property, please contact us for a free consultation.
108 VICEROY WAY Lake Frederick, VA 22630
3 Beds
3 Baths
2,475 SqFt
Key Details
Sold Price $520,000
Property Type Single Family Home
Sub Type Detached
Listing Status Sold
Purchase Type For Sale
Square Footage 2,475 sqft
Price per Sqft $210
Subdivision Lake Frederick
MLS Listing ID VAFV2013654
Sold Date 09/08/23
Style Craftsman
Bedrooms 3
Full Baths 3
HOA Fees $365/mo
HOA Y/N Y
Abv Grd Liv Area 2,475
Originating Board BRIGHT
Year Built 2022
Annual Tax Amount $2,143
Tax Year 2022
Lot Size 6,098 Sqft
Acres 0.14
Property Description
Priced to sell, well below market value! Step into the flourishing and highly coveted Lake Frederick, VA community, where this nearly pristine home with remaining builder's warranty awaits you. If you've been seeking single-story living with an added touch of spaciousness, you’ll love this impeccable Aspen model floor plan. The main level boasts a generous primary suite, a second bedroom, bathroom, and an office/den, while the second level has a spacious loft, third bedroom, and a third full bathroom. The primary bedroom features an amazing bathroom, featuring a large shower, separate vanities, and a spacious walk-in closet. Entertain your guests with ease around the large kitchen island in the open floor plan, which invites an abundance of natural light. Wake up to the sunrise with your morning coffee on the covered front porch or take a leisurely stroll along the picturesque walking trails. The luxurious home is equipped with a water softener, on-demand hot water, whole-house humidifier, in-ground irrigation system, and a 100-amp electrical outlet in the garage, complete with a car charging plug for electric vehicles. Smart home with integrated Ring, Alexa, and garage door. You'll be also be impressed to discover the vast amenities the community has to offer, including a restaurant, clubhouse, lake privileges, indoor and outdoor pools, and so much more.
Location
State VA
County Frederick
Zoning R5
Direction East
Rooms
Main Level Bedrooms 2
Interior
Interior Features Water Treat System
Hot Water Tankless
Heating Forced Air
Cooling Central A/C, Ceiling Fan(s)
Equipment Stainless Steel Appliances, Built-In Microwave, Dishwasher, Disposal, Dryer, Refrigerator, Oven/Range - Gas, Washer, Water Heater - Tankless
Fireplace N
Appliance Stainless Steel Appliances, Built-In Microwave, Dishwasher, Disposal, Dryer, Refrigerator, Oven/Range - Gas, Washer, Water Heater - Tankless
Heat Source Natural Gas
Laundry Main Floor
Exterior
Parking Features Garage - Front Entry, Garage Door Opener, Inside Access
Garage Spaces 2.0
Amenities Available Art Studio, Bar/Lounge, Club House, Common Grounds, Exercise Room, Fitness Center, Game Room, Gated Community, Jog/Walk Path, Lake, Pool - Indoor, Pool - Outdoor, Recreational Center, Retirement Community, Swimming Pool, Tennis Courts
Water Access N
Roof Type Asphalt,Metal
Accessibility None
Attached Garage 2
Total Parking Spaces 2
Garage Y
Building
Story 1.5
Foundation Slab
Sewer Public Sewer
Water Public
Architectural Style Craftsman
Level or Stories 1.5
Additional Building Above Grade, Below Grade
New Construction N
Schools
School District Frederick County Public Schools
Others
HOA Fee Include Common Area Maintenance,Lawn Maintenance,Recreation Facility,Security Gate,Snow Removal,Trash
Senior Community Yes
Age Restriction 55
Tax ID 87B 9A2 144
Ownership Fee Simple
SqFt Source Estimated
Special Listing Condition Standard
Read Less
Want to know what your home might be worth? Contact us for a FREE valuation!

Our team is ready to help you sell your home for the highest possible price ASAP

Bought with Traci J. Shoberg • Shoberg Real Estate, Inc.

GET MORE INFORMATION





