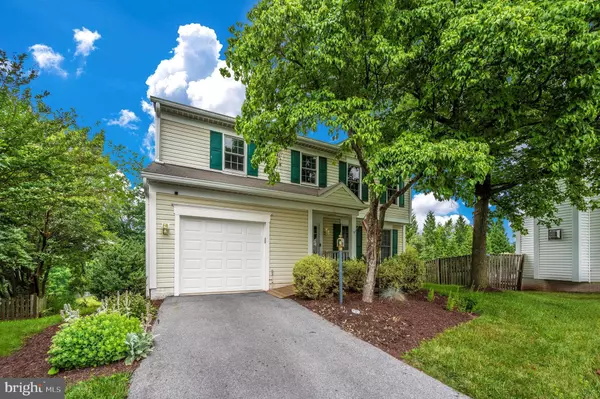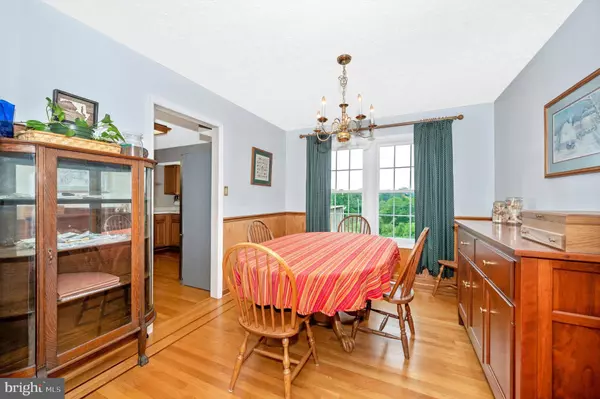$495,000
$479,900
3.1%For more information regarding the value of a property, please contact us for a free consultation.
6243 DERBY DR Frederick, MD 21703
4 Beds
3 Baths
1,891 SqFt
Key Details
Sold Price $495,000
Property Type Single Family Home
Sub Type Detached
Listing Status Sold
Purchase Type For Sale
Square Footage 1,891 sqft
Price per Sqft $261
Subdivision Ballenger Creek Meadows
MLS Listing ID MDFR2036762
Sold Date 09/14/23
Style Traditional
Bedrooms 4
Full Baths 2
Half Baths 1
HOA Fees $52/mo
HOA Y/N Y
Abv Grd Liv Area 1,891
Originating Board BRIGHT
Year Built 1989
Annual Tax Amount $3,450
Tax Year 2023
Lot Size 6,351 Sqft
Acres 0.15
Property Description
BACK ON THE MARKET due to NO FAULT OF THE SELLER.
Welcome to 6243 Derby Drive in the Villages of Ballenger Creek. This well maintained single family home, nestled in a quiet community, still has the original owner. Greeted by hardwood floors throughout much of the main level, this floorplan with an open kitchen, overlooking the family room is just waiting for you to move in and make this home!! The formal dining room, which boasts custom flooring, and living room make for great entertaining space. The primary bedroom with walk-in closet, offers a fully remodeled en suite bathroom. This home also offers a large walkout basement and a deck overlooking green space. Close to Ballenger Creek Park, and no city taxes!! Seller is happy for the next owner to call this home,
Location
State MD
County Frederick
Zoning R
Rooms
Basement Full, Rear Entrance, Unfinished
Interior
Hot Water Electric
Heating Heat Pump(s)
Cooling Central A/C
Heat Source Electric
Exterior
Parking Features Garage - Front Entry, Garage Door Opener
Garage Spaces 1.0
Water Access N
Accessibility None
Attached Garage 1
Total Parking Spaces 1
Garage Y
Building
Story 3
Foundation Concrete Perimeter
Sewer Public Sewer
Water Public
Architectural Style Traditional
Level or Stories 3
Additional Building Above Grade, Below Grade
New Construction N
Schools
School District Frederick County Public Schools
Others
Senior Community No
Tax ID 1123447487
Ownership Fee Simple
SqFt Source Assessor
Special Listing Condition Standard
Read Less
Want to know what your home might be worth? Contact us for a FREE valuation!

Our team is ready to help you sell your home for the highest possible price ASAP

Bought with Kouao Avit • Quick Sell Realty LLC
GET MORE INFORMATION





