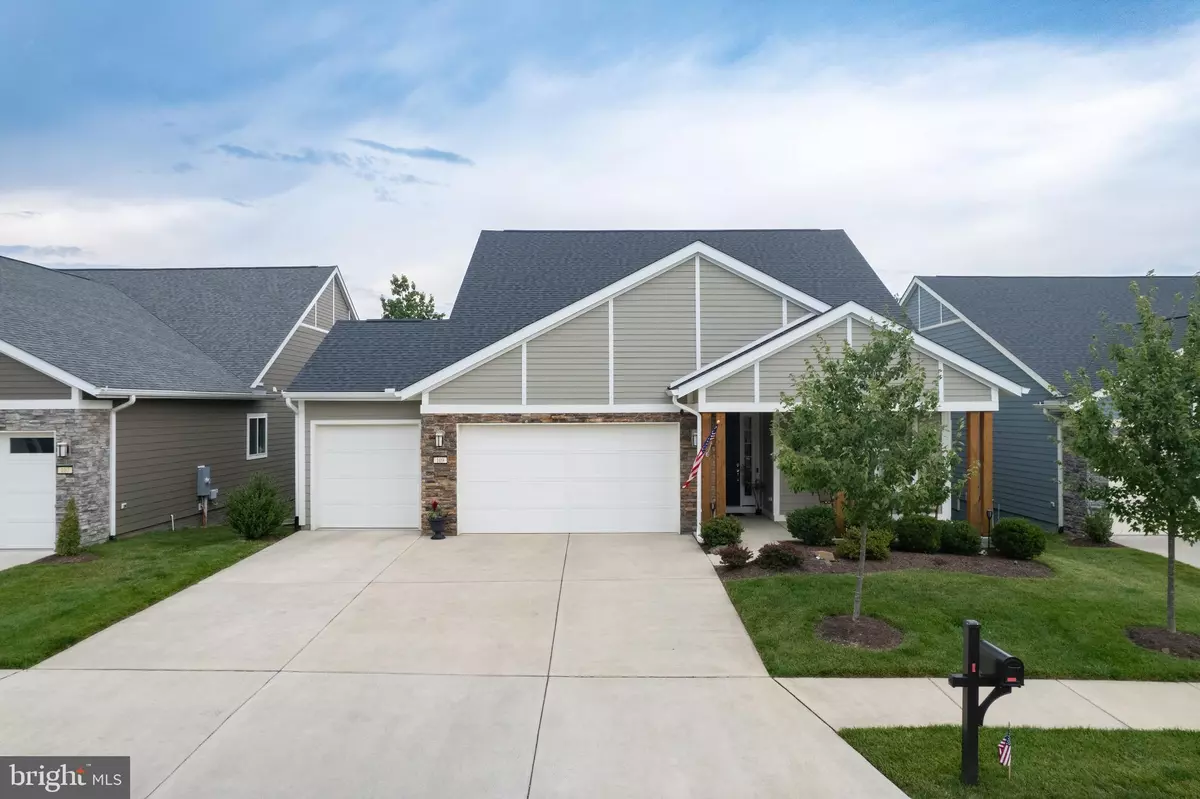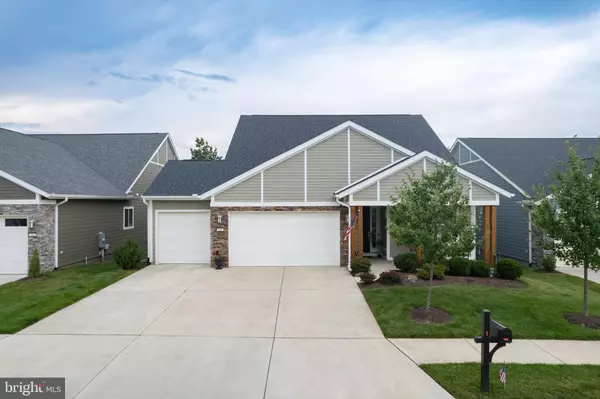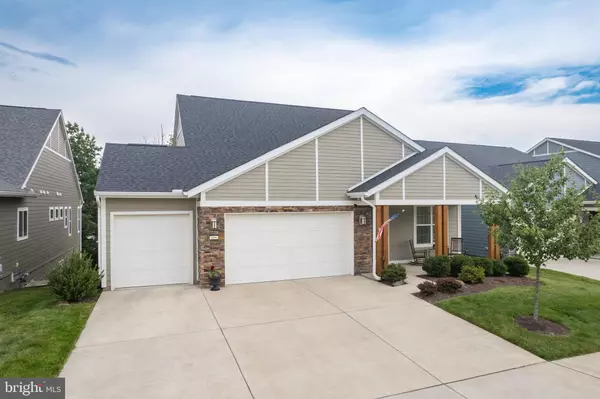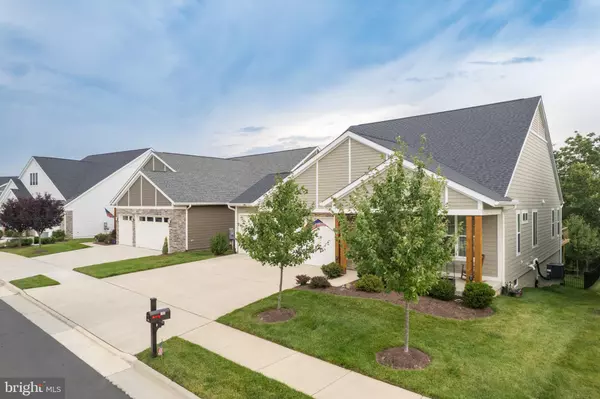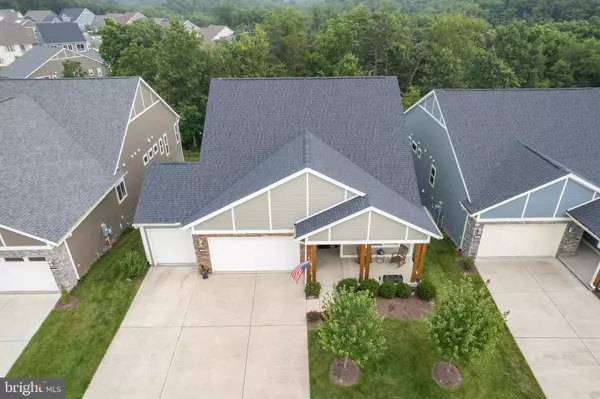$685,900
$685,900
For more information regarding the value of a property, please contact us for a free consultation.
109 WITHEROD CT Lake Frederick, VA 22630
3 Beds
3 Baths
2,899 SqFt
Key Details
Sold Price $685,900
Property Type Single Family Home
Sub Type Detached
Listing Status Sold
Purchase Type For Sale
Square Footage 2,899 sqft
Price per Sqft $236
Subdivision Lake Frederick
MLS Listing ID VAFV2013744
Sold Date 09/14/23
Style Craftsman
Bedrooms 3
Full Baths 3
HOA Fees $365/mo
HOA Y/N Y
Abv Grd Liv Area 1,751
Originating Board BRIGHT
Year Built 2019
Annual Tax Amount $2,994
Tax Year 2022
Lot Size 7,405 Sqft
Acres 0.17
Property Description
Welcome To Trilogy At Lake Frederick! Very Close To Lake! Cozy And Warm, Charming Open Floor Plan, High Ceilings And So Much Light! Entering The Home, You Will Walk Into A Large Foyer Area, Main Living Closet, Bedroom And Full Bath Just Off The Entrance Area. Laundry Room Is Next, You Will Then Find An Office Space Next To Large Open Kitchen Area, 42' Foot Cabinets, Gas Stove, Samsung Refrigerator, Upgraded. Large Island With Quartz Countertops All Around. Eat In Dining Area Just Off Kitchen And Living Room Area. All Floors Are Luxury Vinyl Plank For Easy Care. Seller Also Had Additional Recessed Lighting Installed Throughout The Main Level. Living Room Has A Gas Fireplace. Step Out Onto The Deck, Trex Decking (Which Was Also Additionally Reinforced When Built) The Primary Bedroom Is Just Off Of The Living Room, With A Large Primary Bathroom, Luxurious Walk In Shower And Large Walk In Closet. Heading To The Lower Level, You Will Find An Open Fully Finished Basement Area, With Lots Of Light And Access to The Fenced Back Yard. Basement Has Additional Bedroom, Full Bathroom, Large Storage Area And Utility Room. The Hot Water Is Instant, Radon System Installed!. 19x16 Recroom Area! Pristine Condition! Finally, You Will See The Home Has A 3 Car Garage. Sealed Floor, Seller Added Additional Insulation Within The Ceiling And The Walls, To Maintain Warmth Or Cool Depending On The Time Of Year. Additional Added Is A Mini Split Heat and Cool, Just For The Garage Area, Also Has A Large Ceiling Fan. Generator Hookup Installed, Yard Watering System. Finally, Seller Has Front Hose Bib Hooked Up To Soft Water System For Washing Cars! Enjoy Lake Living, With Walking Trails, Tennis Courts, Art Room Restaurant, Indoor And Outdoor Pool, Recreation Center And Gym And Much More! $4,000 Capitalization Fee Into Community Upon Purchase!
Location
State VA
County Frederick
Zoning R5
Rooms
Other Rooms Living Room, Primary Bedroom, Bedroom 2, Bedroom 3, Kitchen, Laundry, Recreation Room, Utility Room, Bathroom 2, Bathroom 3, Primary Bathroom
Basement Daylight, Full, Connecting Stairway, Fully Finished, Heated, Improved, Rear Entrance, Outside Entrance, Shelving, Sump Pump, Walkout Level
Main Level Bedrooms 2
Interior
Interior Features Breakfast Area, Ceiling Fan(s), Combination Dining/Living, Combination Kitchen/Dining, Combination Kitchen/Living, Family Room Off Kitchen, Floor Plan - Open, Kitchen - Eat-In, Kitchen - Island, Primary Bath(s), Recessed Lighting, Stall Shower, Window Treatments
Hot Water Natural Gas, Tankless
Heating Forced Air
Cooling Central A/C
Flooring Ceramic Tile, Luxury Vinyl Plank
Fireplaces Number 1
Fireplaces Type Mantel(s), Gas/Propane
Equipment Built-In Microwave, Dishwasher, Disposal, Dryer - Front Loading, Exhaust Fan, Instant Hot Water, Oven/Range - Gas, Refrigerator, Six Burner Stove, Washer - Front Loading
Furnishings No
Fireplace Y
Appliance Built-In Microwave, Dishwasher, Disposal, Dryer - Front Loading, Exhaust Fan, Instant Hot Water, Oven/Range - Gas, Refrigerator, Six Burner Stove, Washer - Front Loading
Heat Source Natural Gas
Laundry Main Floor, Dryer In Unit, Washer In Unit
Exterior
Exterior Feature Deck(s), Patio(s), Porch(es)
Parking Features Additional Storage Area, Covered Parking, Garage - Front Entry, Garage Door Opener, Oversized, Other
Garage Spaces 5.0
Fence Partially, Aluminum
Utilities Available Cable TV, Natural Gas Available
Amenities Available Art Studio, Bar/Lounge, Boat Dock/Slip, Cable, Club House, Common Grounds, Community Center, Dining Rooms, Exercise Room, Fitness Center, Gated Community, Jog/Walk Path, Lake
Water Access N
View Street, Trees/Woods
Roof Type Architectural Shingle
Street Surface Black Top
Accessibility 36\"+ wide Halls
Porch Deck(s), Patio(s), Porch(es)
Road Frontage Road Maintenance Agreement
Attached Garage 3
Total Parking Spaces 5
Garage Y
Building
Lot Description Adjoins - Open Space, Backs - Open Common Area, Backs to Trees, Level, No Thru Street, Partly Wooded, Rear Yard
Story 2
Foundation Concrete Perimeter
Sewer Public Sewer
Water Public
Architectural Style Craftsman
Level or Stories 2
Additional Building Above Grade, Below Grade
Structure Type High,Dry Wall,9'+ Ceilings
New Construction N
Schools
School District Frederick County Public Schools
Others
HOA Fee Include All Ground Fee,Common Area Maintenance,Gas,Health Club,High Speed Internet,Lawn Care Rear,Lawn Care Front,Lawn Care Side,Lawn Maintenance,Management,Pool(s),Recreation Facility,Road Maintenance,Security Gate,Snow Removal,Trash
Senior Community Yes
Age Restriction 55
Tax ID 87B 5 1 133
Ownership Fee Simple
SqFt Source Assessor
Security Features Security Gate,Monitored
Acceptable Financing Cash, Conventional
Horse Property N
Listing Terms Cash, Conventional
Financing Cash,Conventional
Special Listing Condition Standard
Read Less
Want to know what your home might be worth? Contact us for a FREE valuation!

Our team is ready to help you sell your home for the highest possible price ASAP

Bought with Kim E Yotko • Keller Williams Realty

GET MORE INFORMATION

