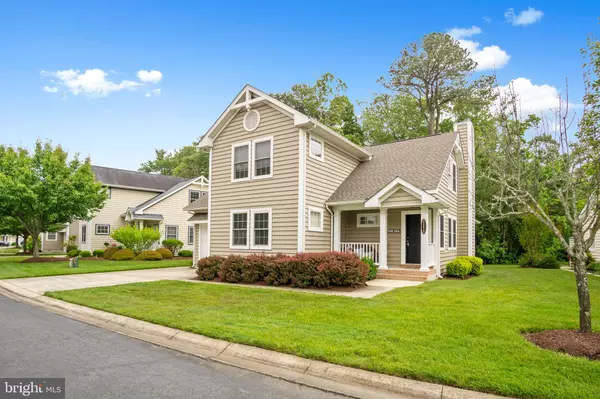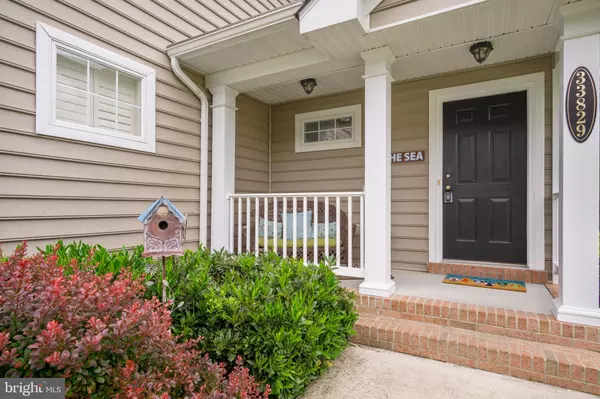$587,000
$599,000
2.0%For more information regarding the value of a property, please contact us for a free consultation.
33829 WATERSIDE DR #6 Frankford, DE 19945
4 Beds
3 Baths
2,350 SqFt
Key Details
Sold Price $587,000
Property Type Condo
Sub Type Condo/Co-op
Listing Status Sold
Purchase Type For Sale
Square Footage 2,350 sqft
Price per Sqft $249
Subdivision Waterside
MLS Listing ID DESU2042316
Sold Date 09/15/23
Style Coastal
Bedrooms 4
Full Baths 2
Half Baths 1
Condo Fees $490/qua
HOA Fees $324/qua
HOA Y/N Y
Abv Grd Liv Area 2,350
Originating Board BRIGHT
Year Built 2003
Annual Tax Amount $969
Tax Year 2022
Lot Size 21.410 Acres
Acres 21.41
Lot Dimensions 0.00 x 0.00
Property Description
Welcome to your new beach home in the coastal community of Waterside. This gorgeous home has been lovingly cared for by the same family since its construction. As you enter the home from the cozy front porch you are welcomed into the 2 story foyer. Step inside to the airy great room complemented by a gas fireplace, beautiful coastal style furnishings and paint colors. The kitchen features an abundance of cabinets and counter space with a large island, perfect for entertaining! Beyond the kitchen and dining area you will find a large pantry, laundry and powder room. Also, on the first floor, you will find the owners suite with updated bathroom, walk-in shower, built in shelving and walk-in closet. Step out of the great room into the spacious screened-in porch overlooking a wooded tree line and community pond. Other outdoor features include a large outdoor shower, vinyl deck, retractable awning, sidewalks and grill patio with built-in gas line. On the 2nd floor you will find an open loft, 3 spacious bedrooms and a large bathroom with double vanity sinks and separate tub/shower and toilet area. Major improvements include a new roof in May 2023, new HVAC system in 2022, new hot water heater, new smoke detectors, fresh paint and new porch ceiling fan. This home is beautifully decorated and in pristine condition. Located just over a mile from the nearest beach access, you can walk or ride your bike! Waterside features a community pool, several ponds and sidewalks for your use. This home is turn-key, selling fully furnished, and ready for your summer enjoyment!
Location
State DE
County Sussex
Area Baltimore Hundred (31001)
Zoning HR-1
Rooms
Main Level Bedrooms 1
Interior
Hot Water Propane
Heating Forced Air
Cooling Central A/C
Flooring Hardwood, Carpet, Tile/Brick
Fireplaces Number 1
Fireplaces Type Gas/Propane
Furnishings Yes
Fireplace Y
Heat Source Propane - Metered
Laundry Main Floor
Exterior
Exterior Feature Deck(s), Screened, Porch(es)
Parking Features Garage - Front Entry, Inside Access
Garage Spaces 1.0
Amenities Available Common Grounds, Pool - Outdoor
Water Access N
View Pond
Roof Type Architectural Shingle
Accessibility None
Porch Deck(s), Screened, Porch(es)
Attached Garage 1
Total Parking Spaces 1
Garage Y
Building
Story 2
Foundation Crawl Space
Sewer Public Sewer
Water Public
Architectural Style Coastal
Level or Stories 2
Additional Building Above Grade, Below Grade
Structure Type Dry Wall,Cathedral Ceilings
New Construction N
Schools
School District Indian River
Others
Pets Allowed Y
HOA Fee Include Common Area Maintenance,Lawn Maintenance,Pool(s),Reserve Funds,Road Maintenance,Snow Removal
Senior Community No
Tax ID 134-17.00-14.00-6
Ownership Fee Simple
SqFt Source Assessor
Special Listing Condition Standard
Pets Allowed Dogs OK, Cats OK
Read Less
Want to know what your home might be worth? Contact us for a FREE valuation!

Our team is ready to help you sell your home for the highest possible price ASAP

Bought with SHELBY SMITH • Long & Foster Real Estate, Inc.
GET MORE INFORMATION





