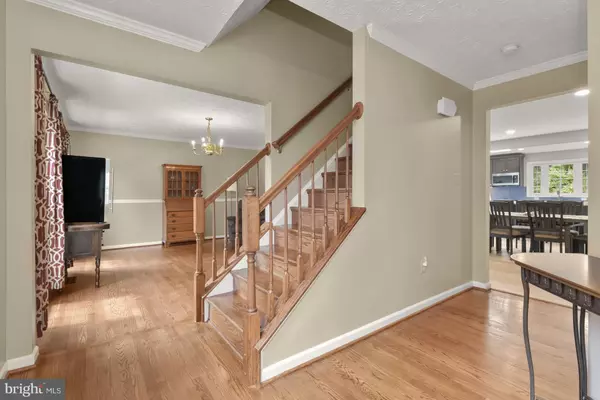$770,000
$695,000
10.8%For more information regarding the value of a property, please contact us for a free consultation.
8134 CLIFFORD CT Laurel, MD 20723
4 Beds
4 Baths
4,176 SqFt
Key Details
Sold Price $770,000
Property Type Single Family Home
Sub Type Detached
Listing Status Sold
Purchase Type For Sale
Square Footage 4,176 sqft
Price per Sqft $184
Subdivision Patuxent Springs
MLS Listing ID MDHW2031892
Sold Date 09/15/23
Style Colonial
Bedrooms 4
Full Baths 3
Half Baths 1
HOA Y/N N
Abv Grd Liv Area 2,704
Originating Board BRIGHT
Year Built 1993
Annual Tax Amount $7,947
Tax Year 2023
Lot Size 0.460 Acres
Acres 0.46
Property Description
***Multiple offers have been received. The offer deadline is set for Sunday, Aug 20th, at 8:00pm. ***
Absolutely stunning brick front colonial home impresses with spacious interiors, wonderful updates throughout, and a excellent commuter location. This incredible residence offers a perfect blend of elegance and comfort with quality features including the design-inspired kitchen and 3 season sunroom, along with sophisticated trim, lighting upgrades, custom closets, sprawling lower level, and much more! The exceptional floor plan boasts an open concept kitchen and dining room, ideal for entertaining and everyday convenience. Inspire your inner chef in the renovated kitchen complemented by 42 inch soft close shaker-style cabinetry with undermount lighting, quartz counters, tiled backsplash, built-in cabinet pantry, stainless steel appliances including an induction range, island and breakfast bar. Whether you're a culinary enthusiast or enjoy simple home-cooked meals, this kitchen offers both functionality and style. An abundance of windows, recessed lighting, and skylights illuminate the tasteful finishes throughout. The adjoining family room is a cozy haven highlighting a pellet stove with stone surround. The formal living and dining rooms are well suited for celebratory dinners and intimate entertaining showcasing hardwood flooring, crown molding and chair railing. The laundry room is conveniently located and comes equipped with a utility sink. The primary bedroom is a true sanctuary, boasting a spacious layout and a tranquil atmosphere. It features an en-suite bath with granite counter double vanity, a large tiled shower with frameless glass door, and walk-in closet with built-ins. Three generously sized bedrooms and newly updated full bath conclude the upper level. This home also boasts a finished lower level with a third full bath, which can be utilized as a recreational space, home office, or media room—allowing for endless possibilities to suit your lifestyle needs. Sip your morning coffee from the comfort of the 3 season sunroom and enjoy alfresco dining on the paver patio with a pergola. The rear yard is expansive and backs to mature trees. This property also comes equipped with electric for lights on the pergola and an 18x11 heated storage room under the kitchen. Situated in a great commuter location with easy access to NSA, Ft. Meade, DC, Baltimore, the MARC Train, and Maple Lawn. Property Updates: kitchen renovation, 3 season sunroom addition, solar panels, front door, laundry room updates, water heater, patio, pergola, storage under kitchen, and more!
Location
State MD
County Howard
Zoning R20
Rooms
Other Rooms Living Room, Dining Room, Primary Bedroom, Bedroom 2, Bedroom 3, Bedroom 4, Kitchen, Family Room, Foyer, Sun/Florida Room, Laundry, Recreation Room, Storage Room
Basement Connecting Stairway, Daylight, Partial, Fully Finished, Improved, Heated, Outside Entrance, Interior Access, Walkout Level, Windows
Interior
Interior Features Attic, Breakfast Area, Carpet, Ceiling Fan(s), Combination Dining/Living, Combination Kitchen/Dining, Combination Kitchen/Living, Crown Moldings, Dining Area, Family Room Off Kitchen, Floor Plan - Open, Floor Plan - Traditional, Formal/Separate Dining Room, Kitchen - Eat-In, Kitchen - Island, Kitchen - Table Space, Pantry, Primary Bath(s), Recessed Lighting, Upgraded Countertops, Walk-in Closet(s), Wood Floors
Hot Water Electric
Heating Heat Pump(s)
Cooling Central A/C
Flooring Carpet, Ceramic Tile, Hardwood, Laminate Plank, Luxury Vinyl Tile
Fireplaces Number 1
Fireplaces Type Flue for Stove, Other
Equipment Built-In Microwave, Dishwasher, Oven - Single, Oven/Range - Electric, Refrigerator, Stainless Steel Appliances, Water Heater
Fireplace Y
Window Features Casement,Double Pane,Screens,Vinyl Clad
Appliance Built-In Microwave, Dishwasher, Oven - Single, Oven/Range - Electric, Refrigerator, Stainless Steel Appliances, Water Heater
Heat Source Electric
Laundry Has Laundry, Main Floor
Exterior
Exterior Feature Deck(s), Patio(s), Screened, Enclosed
Garage Garage - Front Entry, Inside Access
Garage Spaces 4.0
Utilities Available Cable TV Available
Waterfront N
Water Access N
View Garden/Lawn, Trees/Woods
Roof Type Shingle
Accessibility Other
Porch Deck(s), Patio(s), Screened, Enclosed
Parking Type Attached Garage, Driveway
Attached Garage 2
Total Parking Spaces 4
Garage Y
Building
Lot Description Backs to Trees, Cul-de-sac, Front Yard, Landscaping, Rear Yard, SideYard(s)
Story 3
Foundation Other
Sewer Public Sewer
Water Public
Architectural Style Colonial
Level or Stories 3
Additional Building Above Grade, Below Grade
Structure Type Vaulted Ceilings,Dry Wall,9'+ Ceilings,High
New Construction N
Schools
Elementary Schools Hammond
Middle Schools Hammond
High Schools Reservoir
School District Howard County Public School System
Others
Senior Community No
Tax ID 1406542077
Ownership Fee Simple
SqFt Source Estimated
Security Features Main Entrance Lock,Smoke Detector
Special Listing Condition Standard
Read Less
Want to know what your home might be worth? Contact us for a FREE valuation!

Our team is ready to help you sell your home for the highest possible price ASAP

Bought with Robert J Chew • Berkshire Hathaway HomeServices PenFed Realty

GET MORE INFORMATION





