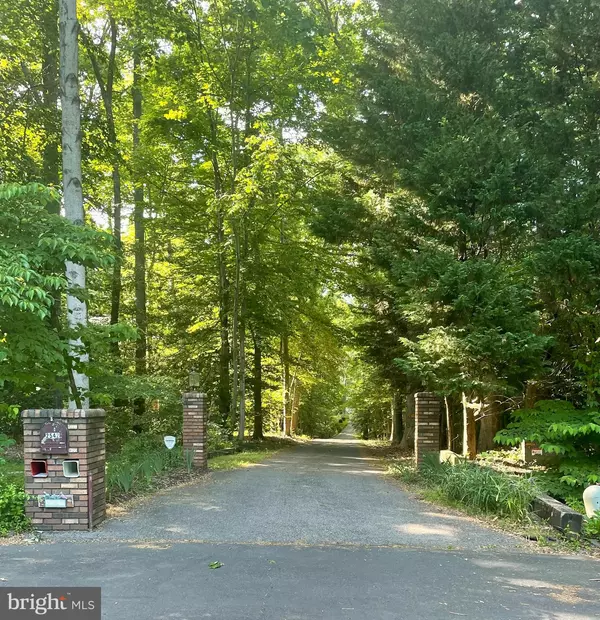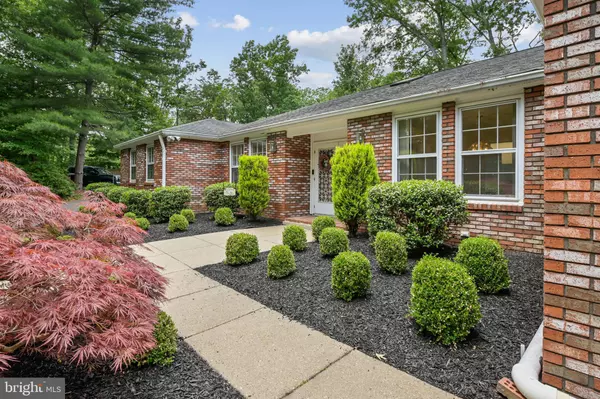$740,000
$774,000
4.4%For more information regarding the value of a property, please contact us for a free consultation.
2542 LAVALL CT Davidsonville, MD 21035
4 Beds
3 Baths
2,858 SqFt
Key Details
Sold Price $740,000
Property Type Single Family Home
Sub Type Detached
Listing Status Sold
Purchase Type For Sale
Square Footage 2,858 sqft
Price per Sqft $258
Subdivision Lavall
MLS Listing ID MDAA2061470
Sold Date 09/15/23
Style Ranch/Rambler
Bedrooms 4
Full Baths 2
Half Baths 1
HOA Fees $10/ann
HOA Y/N Y
Abv Grd Liv Area 2,858
Originating Board BRIGHT
Year Built 1976
Annual Tax Amount $7,344
Tax Year 2023
Lot Size 1.920 Acres
Acres 1.92
Property Description
PRICED TO SELL! Well, Septic, and Water Quality tests completed. This magnificent Brick Rancher is nestled among trees and wildlife on just under 2 acres in Davidsonville, a few minutes away from Annapolis, or a quick drive to DC or Baltimore via 50/301. This home boasts 4 spacious bedrooms and 2 1/2 bathrooms. Enjoy a casual meal at the kitchen counter or table, or have family dinners and gatherings in the formal dining room. Cozy up in the large family room with a brick fireplace on cold winter days, which opens to a covered patio. The kitchen leads to a large Florida room that overlooks the fenced yard and beyond the wooded lot, offering a peaceful place to enjoy nature and the birds. You can also relax under the covered porch. The property includes a 30ft. X 40 ft. detached garage/pole barn with a mother-in-law suite on top. The suite features a large open room with a kitchen area, a spacious closet, storage, and a bedroom and bathroom. It's the perfect place for family or guests. Make sure you don't miss out on this gem!
Location
State MD
County Anne Arundel
Zoning RA
Rooms
Other Rooms Dining Room, Primary Bedroom, Bedroom 2, Bedroom 3, Kitchen, Family Room, Bedroom 1, Sun/Florida Room, Laundry, Primary Bathroom
Main Level Bedrooms 4
Interior
Interior Features Combination Kitchen/Dining
Hot Water Electric
Heating Heat Pump(s)
Cooling Central A/C
Fireplaces Number 1
Fireplaces Type Brick
Equipment Dishwasher, Oven/Range - Electric, Refrigerator, Washer, Dryer
Furnishings No
Fireplace Y
Appliance Dishwasher, Oven/Range - Electric, Refrigerator, Washer, Dryer
Heat Source Electric
Laundry Main Floor
Exterior
Garage Garage Door Opener, Additional Storage Area
Garage Spaces 9.0
Waterfront N
Water Access N
Accessibility None
Parking Type Attached Garage, Detached Garage, Driveway
Attached Garage 2
Total Parking Spaces 9
Garage Y
Building
Lot Description Backs to Trees, Cul-de-sac, Private, Trees/Wooded
Story 1
Foundation Block
Sewer Private Septic Tank
Water Well
Architectural Style Ranch/Rambler
Level or Stories 1
Additional Building Above Grade, Below Grade
New Construction N
Schools
School District Anne Arundel County Public Schools
Others
Pets Allowed Y
Senior Community No
Tax ID 020246607383845
Ownership Fee Simple
SqFt Source Assessor
Security Features Security System
Acceptable Financing Cash, Conventional, FHA, VA
Horse Property N
Listing Terms Cash, Conventional, FHA, VA
Financing Cash,Conventional,FHA,VA
Special Listing Condition Standard
Pets Description No Pet Restrictions
Read Less
Want to know what your home might be worth? Contact us for a FREE valuation!

Our team is ready to help you sell your home for the highest possible price ASAP

Bought with Katharine J Hopkins • Coldwell Banker Realty

GET MORE INFORMATION





