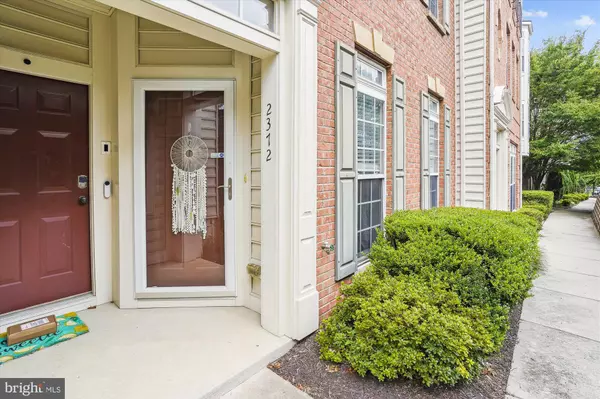$370,000
$365,000
1.4%For more information regarding the value of a property, please contact us for a free consultation.
2372 MERSEYSIDE DR Woodbridge, VA 22191
2 Beds
3 Baths
1,540 SqFt
Key Details
Sold Price $370,000
Property Type Condo
Sub Type Condo/Co-op
Listing Status Sold
Purchase Type For Sale
Square Footage 1,540 sqft
Price per Sqft $240
Subdivision Potomac Club Condominiums
MLS Listing ID VAPW2056360
Sold Date 09/15/23
Style Bi-level
Bedrooms 2
Full Baths 2
Half Baths 1
Condo Fees $180/mo
HOA Fees $142/mo
HOA Y/N Y
Abv Grd Liv Area 1,540
Originating Board BRIGHT
Year Built 2008
Annual Tax Amount $3,857
Tax Year 2022
Property Description
Nestled within the prestigious Potomac Club subdivision in Woodbridge, VA, this stunning two-bedroom, two-and-a-half-bathroom, two-level condo offers the perfect blend of comfort, style, and convenience. Set within a secure gated community, this residence presents an opportunity for sophisticated living, mere moments from the vibrant amenities of the Stonebridge Shopping Center.
Step inside this immaculately maintained condo and experience the seamless transition from elegance to functionality. The main level boasts an open-concept layout, perfect for entertaining guests or enjoying quiet evenings. The kitchen, with its modern appliances and ample counter space, is a culinary enthusiast's dream. The living area features large windows that flood the space with natural light, enhancing the sense of openness. Upstairs, two generously sized bedrooms offer retreats of tranquility. The master suite is a true haven, complete with an en-suite bathroom for ultimate privacy. A second full bathroom accommodates the additional bedroom, ensuring comfort for all residents and guests. Added bonus is a spacious second living area and balcony!
For added convenience, the attached one-car garage provides secure parking and extra storage space, enhancing the appeal of this condo.
Living in the Potomac Club community means enjoying a wealth of amenities, including a clubhouse, fitness center, outdoor pools, a climbing rock wall, and more. With the assurance of a gated community, residents can relish in a sense of security and exclusivity.
But the allure of this property extends beyond its confines. Situated just a stone's throw away from the Stonebridge Shopping Center, a world of dining, shopping, and entertainment awaits. Enjoy gourmet meals at the local restaurants, catch a movie at the Alamo Drafthouse Cinema, or peruse the latest gadgets at the Apple Store. And with Wegmans grocery store nearby, everyday conveniences are easily within reach.
Don't miss out on the chance to own a slice of luxury living in the heart of Woodbridge. This two-level condo offers not only a stylish and comfortable home but also a vibrant and dynamic lifestyle. Experience the best of both worlds, with modern elegance within a secure gated community, all while being steps away from a myriad of amenities. Your dream of upscale living awaits in the Potomac Club subdivision.
Location
State VA
County Prince William
Zoning R16
Rooms
Other Rooms Kitchen
Interior
Hot Water Electric
Heating Central
Cooling Central A/C
Equipment Built-In Microwave, Dishwasher, Disposal, Dryer, Dryer - Electric, Exhaust Fan, Icemaker, Microwave, Oven/Range - Gas, Refrigerator, Washer
Furnishings No
Fireplace N
Appliance Built-In Microwave, Dishwasher, Disposal, Dryer, Dryer - Electric, Exhaust Fan, Icemaker, Microwave, Oven/Range - Gas, Refrigerator, Washer
Heat Source Natural Gas
Laundry Upper Floor
Exterior
Parking Features Garage - Rear Entry
Garage Spaces 1.0
Amenities Available Common Grounds, Community Center, Fitness Center, Gated Community, Party Room, Swimming Pool
Water Access N
Accessibility None
Attached Garage 1
Total Parking Spaces 1
Garage Y
Building
Story 2
Unit Features Garden 1 - 4 Floors
Sewer Public Sewer
Water Public
Architectural Style Bi-level
Level or Stories 2
Additional Building Above Grade, Below Grade
New Construction N
Schools
School District Prince William County Public Schools
Others
Pets Allowed Y
HOA Fee Include Security Gate,Road Maintenance,Reserve Funds,Recreation Facility,Pool(s),Snow Removal,Trash,Lawn Maintenance,Lawn Care Front,Insurance
Senior Community No
Tax ID 8391-03-3361.01
Ownership Condominium
Special Listing Condition Standard
Pets Allowed No Pet Restrictions
Read Less
Want to know what your home might be worth? Contact us for a FREE valuation!

Our team is ready to help you sell your home for the highest possible price ASAP

Bought with Angel M Tighe • Long & Foster Real Estate, Inc.

GET MORE INFORMATION





