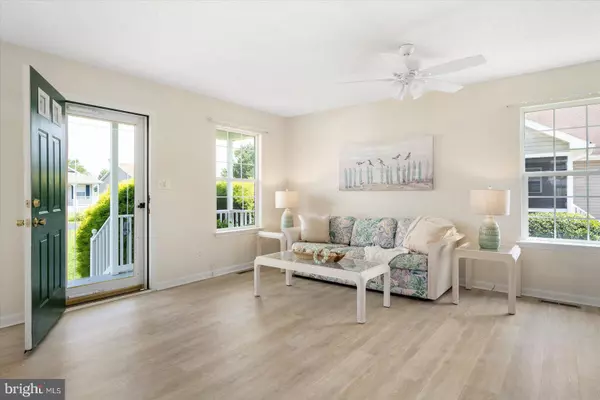$410,000
$425,000
3.5%For more information regarding the value of a property, please contact us for a free consultation.
38190 CLOVER LN Frankford, DE 19945
3 Beds
2 Baths
1,392 SqFt
Key Details
Sold Price $410,000
Property Type Single Family Home
Sub Type Detached
Listing Status Sold
Purchase Type For Sale
Square Footage 1,392 sqft
Price per Sqft $294
Subdivision Bethany Meadows
MLS Listing ID DESU2044912
Sold Date 09/15/23
Style Ranch/Rambler
Bedrooms 3
Full Baths 2
HOA Fees $33/ann
HOA Y/N Y
Abv Grd Liv Area 1,392
Originating Board BRIGHT
Year Built 1999
Annual Tax Amount $731
Tax Year 2022
Lot Size 7,405 Sqft
Acres 0.17
Lot Dimensions 60.00 x 125.00
Property Description
Beautiful 3BR/2BA rancher in Bethany Meadows hits the market! As you pull into the driveway you will notice the beautiful yard, covered porch and attention to detail. Upon entering this home, you will see a family room that is warm, welcoming and perfect for entertaining guests and family. The kitchen is off the family room and has plenty of cabinet space and a breakfast bar, and the dining area is off the kitchen. This open concept home is perfect for the way we live today. There’s a beautiful sunroom off the dining area that leads to the side yard. The primary bedroom and bath are spacious. The other two bedrooms are also a good size and there is another full bath. In the back of the house there’s a shed for your bicycles and beach toys. This home is very well cared for and is in a sought-after community with much to offer, including an outdoor swimming pool. Come take a look today and make this beautiful home yours.
Location
State DE
County Sussex
Area Baltimore Hundred (31001)
Zoning HR-2
Rooms
Other Rooms Primary Bedroom, Bedroom 2, Bedroom 3, Kitchen, Family Room, Sun/Florida Room, Laundry, Bathroom 2, Primary Bathroom
Main Level Bedrooms 3
Interior
Interior Features Window Treatments, Pantry, Kitchen - Island, Floor Plan - Open, Entry Level Bedroom
Hot Water Electric
Heating Forced Air
Cooling Central A/C
Equipment Dishwasher, Disposal, Dryer, Oven/Range - Electric, Refrigerator, Washer, Built-In Microwave
Window Features Screens
Appliance Dishwasher, Disposal, Dryer, Oven/Range - Electric, Refrigerator, Washer, Built-In Microwave
Heat Source Electric
Laundry Dryer In Unit, Washer In Unit
Exterior
Exterior Feature Porch(es), Deck(s)
Utilities Available Cable TV Available
Amenities Available Jog/Walk Path, Pool - Outdoor
Water Access N
Accessibility None
Porch Porch(es), Deck(s)
Garage N
Building
Lot Description Cleared
Story 1
Foundation Block, Crawl Space
Sewer Public Sewer
Water Public
Architectural Style Ranch/Rambler
Level or Stories 1
Additional Building Above Grade, Below Grade
New Construction N
Schools
High Schools Indian River
School District Indian River
Others
Pets Allowed Y
HOA Fee Include Common Area Maintenance,Management,Pool(s)
Senior Community No
Tax ID 134-17.00-432.00
Ownership Fee Simple
SqFt Source Assessor
Acceptable Financing Cash, Conventional
Horse Property N
Listing Terms Cash, Conventional
Financing Cash,Conventional
Special Listing Condition Standard
Pets Allowed No Pet Restrictions
Read Less
Want to know what your home might be worth? Contact us for a FREE valuation!

Our team is ready to help you sell your home for the highest possible price ASAP

Bought with Jon T Czech • Compass

GET MORE INFORMATION





