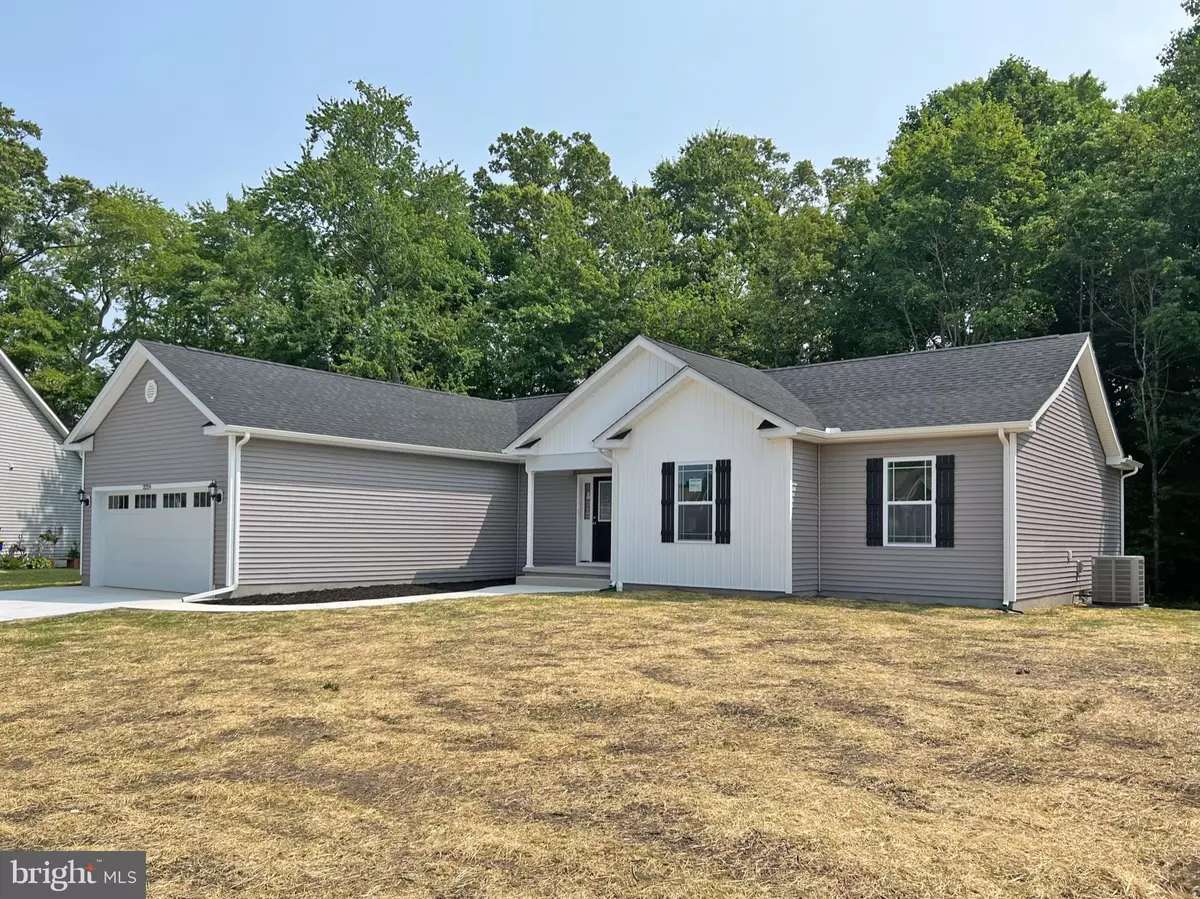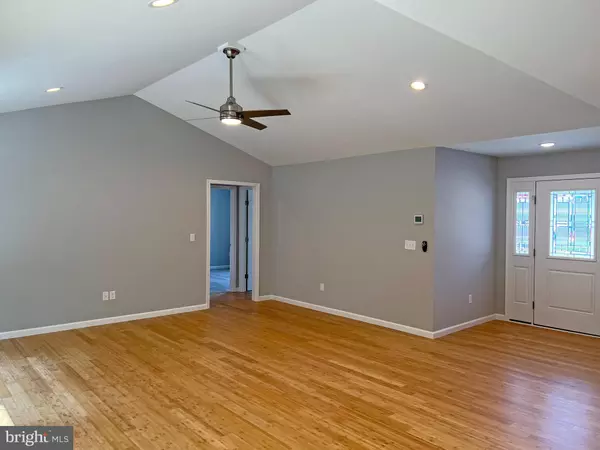$489,000
$489,900
0.2%For more information regarding the value of a property, please contact us for a free consultation.
21324 N ACORN WAY Lewes, DE 19958
4 Beds
2 Baths
1,877 SqFt
Key Details
Sold Price $489,000
Property Type Single Family Home
Sub Type Detached
Listing Status Sold
Purchase Type For Sale
Square Footage 1,877 sqft
Price per Sqft $260
Subdivision Oakwood Village
MLS Listing ID DESU2041926
Sold Date 09/15/23
Style Contemporary,Ranch/Rambler
Bedrooms 4
Full Baths 2
HOA Fees $106/qua
HOA Y/N Y
Abv Grd Liv Area 1,877
Originating Board BRIGHT
Year Built 2023
Annual Tax Amount $1,800
Tax Year 2022
Lot Size 10,116 Sqft
Acres 0.23
Lot Dimensions 84.00 x 102.00
Property Description
NEW CONSTRUCTION - Ready for Immediate Occupancy! Open floor plan has a great room with vaulted ceilings, which adjoins the kitchen & dining area. The great room has a sliding glass door out the 12'x17' deck overlooking the wooded buffer for extra privacy. The main living area has beautiful natural bamboo floors; the baths have tile floors; and you'll find barefoot-soft carpeting in the bedrooms. You are going to love the granite counters in the kitchen & the tile backsplash. Stainless steel appliance package includes a dishwasher, smooth-top electric range, built-in microwave & a fridge with ice maker. There's also a 5'x5' walk-in pantry! Split bedroom plan. The main suite is off of the large mud room. The mud room has a 6'x8' walk-in storage/coat closet & a 6'x8' laundry room with a side-by-side washer & dryer. The main bedroom has an enormous 6'8" x 11'11" walk-in closet. The en Suite bath has a solid surface double-sink vanity & a 5'x4' tiled "curbless" shower with a glass enclosure. The other three bedrooms are on the opposite of the house near the second full bath, which has a tub/shower. The Builder used spray foam insulation in the walls and crawlspace for better energy efficiency & to condition the crawlspace. Public water & sewer. 8 miles to the Lewes public beach & just 10 miles to the Rehoboth boardwalk. (*Taxes are an estimate.)
Location
State DE
County Sussex
Area Indian River Hundred (31008)
Zoning AR-1
Rooms
Other Rooms Living Room, Dining Room, Primary Bedroom, Bedroom 2, Bedroom 3, Bedroom 4, Kitchen, Laundry, Mud Room, Bathroom 2, Primary Bathroom
Main Level Bedrooms 4
Interior
Interior Features Ceiling Fan(s), Combination Dining/Living, Combination Kitchen/Dining, Combination Kitchen/Living, Dining Area, Floor Plan - Open, Pantry, Primary Bath(s), Stall Shower, Tub Shower, Upgraded Countertops, Walk-in Closet(s)
Hot Water Electric
Heating Heat Pump(s)
Cooling Ceiling Fan(s), Central A/C
Flooring Bamboo, Ceramic Tile, Partially Carpeted
Equipment Built-In Microwave, Dishwasher, Dryer - Electric, Oven/Range - Electric, Refrigerator, Stainless Steel Appliances, Washer, Water Heater
Furnishings No
Fireplace N
Window Features Insulated,Low-E
Appliance Built-In Microwave, Dishwasher, Dryer - Electric, Oven/Range - Electric, Refrigerator, Stainless Steel Appliances, Washer, Water Heater
Heat Source Electric
Laundry Dryer In Unit, Has Laundry, Main Floor, Washer In Unit
Exterior
Exterior Feature Deck(s), Porch(es)
Parking Features Garage - Front Entry, Garage Door Opener
Garage Spaces 4.0
Amenities Available Basketball Courts, Club House, Common Grounds, Community Center, Exercise Room, Pool - Outdoor, Shuffleboard, Tennis Courts, Tot Lots/Playground
Water Access N
Roof Type Architectural Shingle
Street Surface Black Top
Accessibility 2+ Access Exits
Porch Deck(s), Porch(es)
Road Frontage Private
Attached Garage 2
Total Parking Spaces 4
Garage Y
Building
Lot Description Backs to Trees
Story 1
Foundation Block, Crawl Space
Sewer Public Sewer
Water Public
Architectural Style Contemporary, Ranch/Rambler
Level or Stories 1
Additional Building Above Grade, Below Grade
Structure Type Vaulted Ceilings
New Construction Y
Schools
School District Cape Henlopen
Others
HOA Fee Include Common Area Maintenance,Pool(s),Recreation Facility,Road Maintenance,Reserve Funds
Senior Community No
Tax ID 234-06.00-634.00
Ownership Fee Simple
SqFt Source Estimated
Acceptable Financing Cash, Conventional
Horse Property N
Listing Terms Cash, Conventional
Financing Cash,Conventional
Special Listing Condition Standard
Read Less
Want to know what your home might be worth? Contact us for a FREE valuation!

Our team is ready to help you sell your home for the highest possible price ASAP

Bought with LINDA BOVA • SEA BOVA ASSOCIATES INC.
GET MORE INFORMATION





