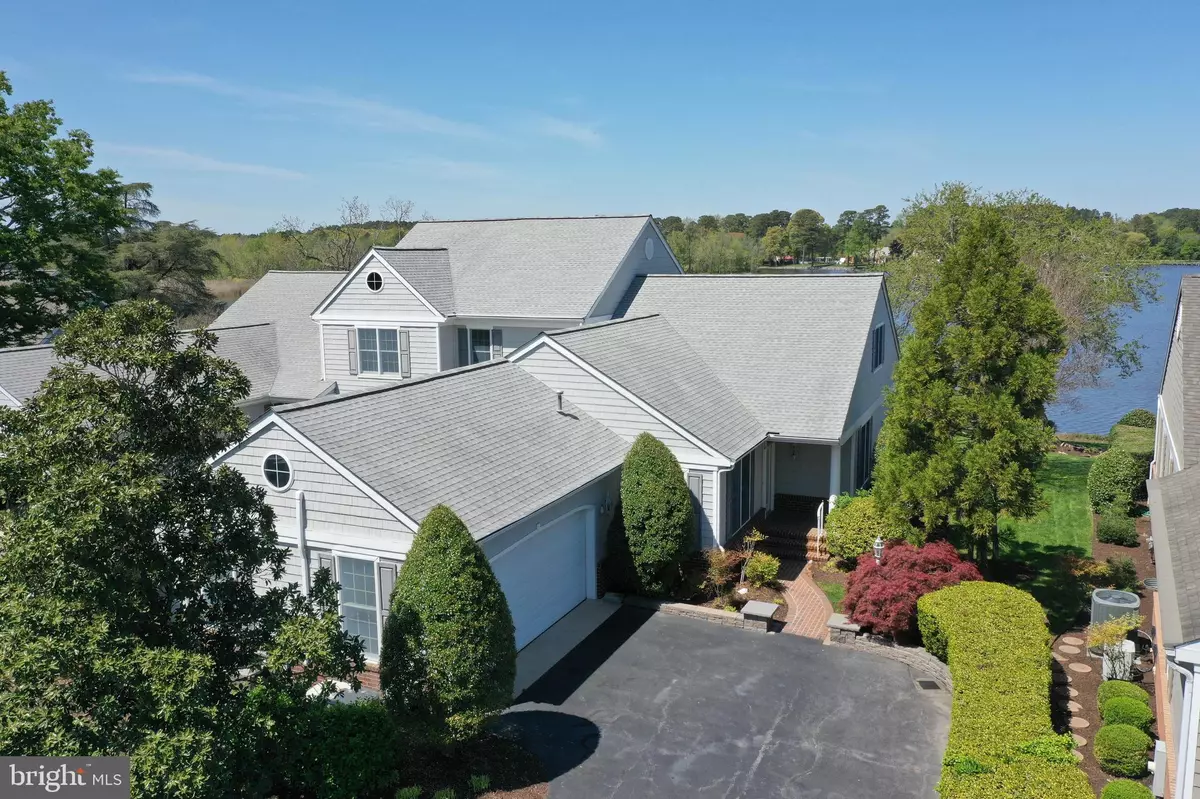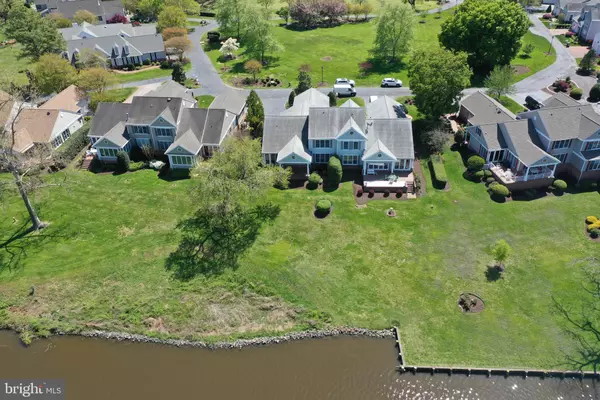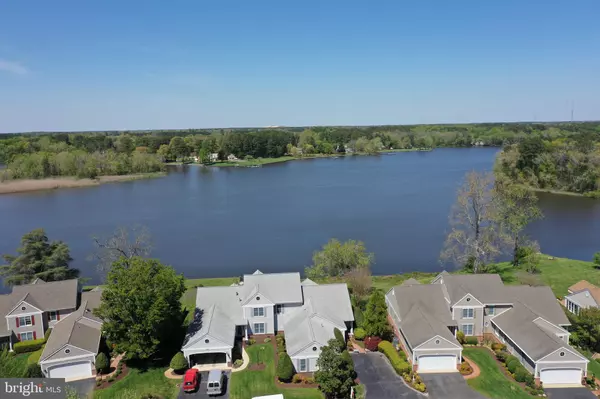$620,000
$619,990
For more information regarding the value of a property, please contact us for a free consultation.
5434 CHERRY HILL LN #16 Salisbury, MD 21801
4 Beds
4 Baths
3,200 SqFt
Key Details
Sold Price $620,000
Property Type Condo
Sub Type Condo/Co-op
Listing Status Sold
Purchase Type For Sale
Square Footage 3,200 sqft
Price per Sqft $193
Subdivision Cherry Hill Cm
MLS Listing ID MDWC2009184
Sold Date 09/19/23
Style Contemporary
Bedrooms 4
Full Baths 3
Half Baths 1
Condo Fees $1,700/qua
HOA Y/N N
Abv Grd Liv Area 3,200
Originating Board BRIGHT
Year Built 1996
Annual Tax Amount $5,178
Tax Year 2023
Lot Dimensions 0.00 x 0.00
Property Description
WATERFRONT - spectacular waterfront 4BR/3.5BA condo - sweeping views of the Wicomico River. Includes deeded boat slip with lift and full-home natural gas generator. Incredible floorplan offers the best of intimate, more formal spaces, while boasting wide-open, bright and airy areas to gather, entertain, dine. Built by Coleman Bunting with special touches galore - built-ins, vaulted ceilings, wet bar, Gorgeous hardwood floors through the formal living, formal dining, kitchen, and family room. Spacious kitchen opens into the breakfast nook and family room - all with lush waterviews. First-floor primary suite - waterfront bedroom, two walk-in closets with custom built-in shelving, luxe private bath - jetted tub, stall shower, double-vanity, connects to the large and super-functional laundry room w/desk and cabinetry. A half bath completes the first floor. Upstairs, 3 bedrooms - 2 with full, ensuite baths. Tons of storage - from the walk-in pantry closet, ample cabinetry, built-ins featured in the family room - attached, oversized 2-car garage, and pull down attic. Encapsulated crawlspace. Relax and unwind on your waterfront porch - or boat from your deeded boat slip with lift - featuring water and electric. Nice common grounds on the waterfront to enjoy an afternoon chat with your neighbor, watching the ever-changing reflections of the sky on the river. Your getaway at home - less than 3 miles to shopping, dining, entertainment and events in Salisbury's Downtown, 30mi to Ocean City's famed boardwalk and beach. Agent related to owner. NOTE - road and driveway will be repaved soon - the cost has already been paid for. Sizes, taxes approximate.
Location
State MD
County Wicomico
Area Wicomico Southwest (23-03)
Zoning R22
Rooms
Other Rooms Living Room, Dining Room, Primary Bedroom, Bedroom 2, Bedroom 3, Bedroom 4, Kitchen, Family Room, Breakfast Room, Laundry, Bathroom 2, Primary Bathroom, Half Bath
Main Level Bedrooms 1
Interior
Interior Features Entry Level Bedroom, Primary Bath(s), Attic, Built-Ins, Crown Moldings, Dining Area, Floor Plan - Open, Pantry, Soaking Tub, Tub Shower, Walk-in Closet(s), Water Treat System, WhirlPool/HotTub, Wood Floors, Family Room Off Kitchen, Formal/Separate Dining Room, Kitchen - Eat-In, Kitchen - Island, Recessed Lighting, Stall Shower, Wet/Dry Bar
Hot Water Natural Gas
Heating Central, Forced Air, Heat Pump(s)
Cooling Central A/C
Flooring Carpet, Hardwood, Ceramic Tile
Fireplaces Number 1
Fireplaces Type Gas/Propane
Fireplace Y
Heat Source Natural Gas, Electric
Laundry Main Floor, Dryer In Unit, Has Laundry, Washer In Unit
Exterior
Exterior Feature Porch(es), Brick
Parking Features Garage - Side Entry, Garage Door Opener, Oversized
Garage Spaces 4.0
Utilities Available Cable TV Available, Natural Gas Available, Electric Available, Phone
Amenities Available Boat Dock/Slip, Gated Community
Waterfront Description Private Dock Site,Rip-Rap
Water Access Y
Water Access Desc Boat - Powered,Canoe/Kayak,Fishing Allowed,Personal Watercraft (PWC),Private Access,Waterski/Wakeboard
View River, Water
Roof Type Architectural Shingle
Accessibility 2+ Access Exits
Porch Porch(es), Brick
Road Frontage Private
Attached Garage 2
Total Parking Spaces 4
Garage Y
Building
Lot Description Premium
Story 2
Foundation Block, Crawl Space
Sewer Community Septic Tank
Water Well
Architectural Style Contemporary
Level or Stories 2
Additional Building Above Grade, Below Grade
Structure Type Cathedral Ceilings,9'+ Ceilings,Vaulted Ceilings
New Construction N
Schools
Elementary Schools Fruitland
Middle Schools Bennett
High Schools James M. Bennett
School District Wicomico County Public Schools
Others
Pets Allowed Y
HOA Fee Include Lawn Maintenance,Management,Pier/Dock Maintenance,Reserve Funds,Road Maintenance,Security Gate,Sewer
Senior Community No
Tax ID 2316035467
Ownership Condominium
Special Listing Condition Standard
Pets Allowed No Pet Restrictions
Read Less
Want to know what your home might be worth? Contact us for a FREE valuation!

Our team is ready to help you sell your home for the highest possible price ASAP

Bought with Virginia Malone • Coldwell Banker Realty

GET MORE INFORMATION





