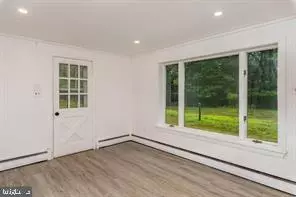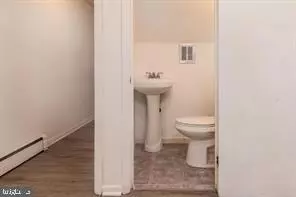$465,000
$480,000
3.1%For more information regarding the value of a property, please contact us for a free consultation.
160 WHITE PINE WAY Harleysville, PA 19438
4 Beds
3 Baths
2,032 SqFt
Key Details
Sold Price $465,000
Property Type Single Family Home
Sub Type Detached
Listing Status Sold
Purchase Type For Sale
Square Footage 2,032 sqft
Price per Sqft $228
Subdivision None Available
MLS Listing ID PAMC2071268
Sold Date 09/20/23
Style Cape Cod
Bedrooms 4
Full Baths 2
Half Baths 1
HOA Y/N N
Abv Grd Liv Area 2,032
Originating Board BRIGHT
Year Built 1962
Annual Tax Amount $8,290
Tax Year 2022
Lot Size 2.440 Acres
Acres 2.44
Lot Dimensions 458.00 x 0.00
Property Description
Welcome to 160 White Pine, Harleysville, PA!
This property, sitting on just under 3 acres of land, although in need of work, it offers a fantastic opportunity for the next homeowner to update and make their mark and add their personal touch to create their dream home and equity with the correct renovations.
Conveniently located in Harleysville, this property offers easy access to local amenities, schools, and shopping centers, ensuring a comfortable and convenient lifestyle.
Take advantage of this opportunity to shape a home that reflects your unique taste and preferences. Schedule a showing today at 160 White Pine, Harleysville, PA, and embark on an exciting journey of personalization and transformation.
Location
State PA
County Montgomery
Area Lower Salford Twp (10650)
Zoning R1A
Rooms
Main Level Bedrooms 4
Interior
Hot Water Electric
Cooling Wall Unit
Heat Source Oil
Exterior
Parking Features Covered Parking, Garage - Side Entry, Inside Access
Garage Spaces 1.0
Water Access N
Accessibility 2+ Access Exits
Attached Garage 1
Total Parking Spaces 1
Garage Y
Building
Story 2
Foundation Brick/Mortar, Block
Sewer On Site Septic
Water Well
Architectural Style Cape Cod
Level or Stories 2
Additional Building Above Grade, Below Grade
New Construction N
Schools
School District Souderton Area
Others
Pets Allowed Y
Senior Community No
Tax ID 50-00-00325-003
Ownership Fee Simple
SqFt Source Assessor
Special Listing Condition Standard
Pets Allowed Dogs OK, Cats OK
Read Less
Want to know what your home might be worth? Contact us for a FREE valuation!

Our team is ready to help you sell your home for the highest possible price ASAP

Bought with Kevin Jerome Burrows II • Bonaventure Realty

GET MORE INFORMATION





