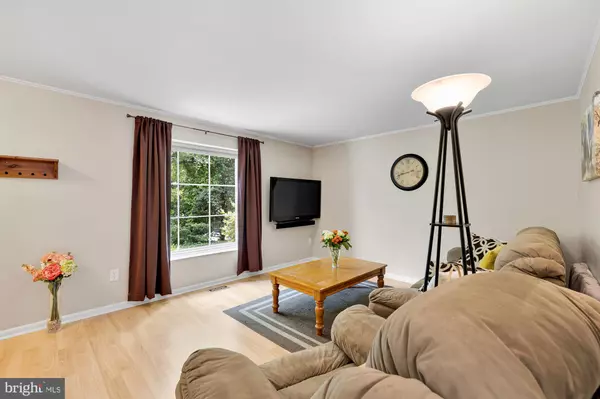$576,000
$550,000
4.7%For more information regarding the value of a property, please contact us for a free consultation.
3134 ELLENWOOD DR Fairfax, VA 22031
3 Beds
3 Baths
1,320 SqFt
Key Details
Sold Price $576,000
Property Type Townhouse
Sub Type Interior Row/Townhouse
Listing Status Sold
Purchase Type For Sale
Square Footage 1,320 sqft
Price per Sqft $436
Subdivision Covington
MLS Listing ID VAFX2143992
Sold Date 09/21/23
Style Traditional
Bedrooms 3
Full Baths 2
Half Baths 1
HOA Fees $84/qua
HOA Y/N Y
Abv Grd Liv Area 1,056
Originating Board BRIGHT
Year Built 1976
Annual Tax Amount $5,791
Tax Year 2023
Lot Size 1,723 Sqft
Acres 0.04
Property Description
Act quickly! Don't let this opportunity slip away to own an updated 3-level townhome just 1.6 miles from the Vienna Metro station in the highly desirable Covington neighborhood! Nestled slightly off-center from the main road, it offers a serene setting with ample green space, lush trees, and enhanced privacy.
This home boasts a newer kitchen with stainless steel appliances, cabinets, and fixtures. The kitchen, filled with natural light, seamlessly flows into the eat-in dining area and opens up to a beautifully landscaped backyard. The inviting living room is situated at the front of the house, featuring a sunny bay window and a convenient powder room on the main level. The primary Bedroom features a walk-in closet with built-in shelving, a ceiling fan, and double windows for an abundance of natural light. The secondary bedrooms are both versatile and spacious.
The lower level boasts a generously sized Family/Hobby Room with neutral carpeting, currently serving as a home gym. It also includes an additional FULL bath and a Laundry Room with ample storage. The yard is fully fenced, providing a private oasis, and the high-quality, herringbone paver patio is ready for grilling and entertaining. You'll even have your very own shed for bikes and lawn equipment.
This property offers a superb location, with close proximity to stores, restaurants, the metro, the Mosaic district, and easy access to Routes 29, 66, and 495. This is the home you've been dreaming of! Notable recent updates include a new 50-year roof with architectural shingles and a fully transferrable warranty in 2022, a new electrical panel in 2019, and the addition of a patio with updated drainage and landscaping in 2020. Additional parking is available at the rear of the house.
Location
State VA
County Fairfax
Zoning 181
Rooms
Basement Connecting Stairway, Daylight, Partial, Full, Heated, Partially Finished, Windows
Interior
Interior Features Ceiling Fan(s), Combination Kitchen/Dining, Dining Area, Family Room Off Kitchen, Floor Plan - Open, Upgraded Countertops, Walk-in Closet(s), Window Treatments
Hot Water Electric
Heating Central
Cooling Central A/C
Equipment Built-In Microwave, Built-In Range, Dishwasher, Disposal, Dryer, Icemaker, Oven/Range - Electric, Refrigerator, Stainless Steel Appliances, Water Heater
Appliance Built-In Microwave, Built-In Range, Dishwasher, Disposal, Dryer, Icemaker, Oven/Range - Electric, Refrigerator, Stainless Steel Appliances, Water Heater
Heat Source Electric
Exterior
Parking On Site 1
Water Access N
Roof Type Architectural Shingle
Accessibility None
Garage N
Building
Story 3
Foundation Other
Sewer Public Sewer
Water Public
Architectural Style Traditional
Level or Stories 3
Additional Building Above Grade, Below Grade
New Construction N
Schools
School District Fairfax County Public Schools
Others
Pets Allowed Y
HOA Fee Include Trash,Snow Removal,Lawn Care Front
Senior Community No
Tax ID 0484 17 0122
Ownership Fee Simple
SqFt Source Assessor
Acceptable Financing Negotiable, Cash, Conventional, FHA, VA
Listing Terms Negotiable, Cash, Conventional, FHA, VA
Financing Negotiable,Cash,Conventional,FHA,VA
Special Listing Condition Standard
Pets Allowed Dogs OK, Cats OK
Read Less
Want to know what your home might be worth? Contact us for a FREE valuation!

Our team is ready to help you sell your home for the highest possible price ASAP

Bought with Amy Z Harasz • Compass
GET MORE INFORMATION





