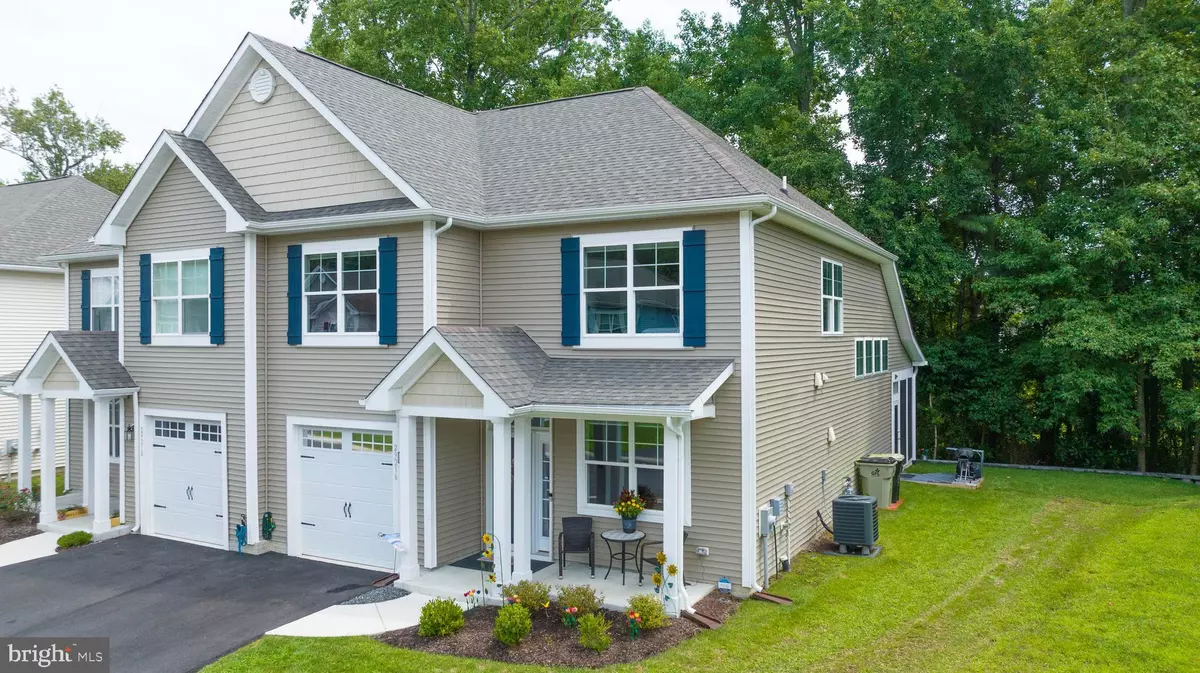$305,000
$314,900
3.1%For more information regarding the value of a property, please contact us for a free consultation.
29216 SHADY CREEK LN #21 Dagsboro, DE 19939
3 Beds
3 Baths
1,980 SqFt
Key Details
Sold Price $305,000
Property Type Condo
Sub Type Condo/Co-op
Listing Status Sold
Purchase Type For Sale
Square Footage 1,980 sqft
Price per Sqft $154
Subdivision Woodlands Of Pepper Creek
MLS Listing ID DESU2045540
Sold Date 09/22/23
Style Coastal
Bedrooms 3
Full Baths 2
Half Baths 1
Condo Fees $664/qua
HOA Y/N N
Abv Grd Liv Area 1,980
Originating Board BRIGHT
Year Built 2022
Annual Tax Amount $1,733
Tax Year 2022
Lot Dimensions 0.00 x 0.00
Property Description
Welcome to a slice of paradise just 10 miles from Bethany Beach. This 1 year-old end-unit townhome is a true gem waiting to be discovered. With 1,980 square feet of meticulously designed living space, this property boasts 3 bedrooms, 2.5 baths, and features that make it a haven of comfort and style. The living room stands tall and elegant with its two-story design, adorned with ample windows that fill the space with natural light and offers picturesque views. The fully upgraded kitchen is a culinary enthusiast's dream, with granite countertops, stainless steel appliances (including a dual-fuel oven/range with gas cooktop and electric oven with air fryer option), a generous pantry, and a breakfast bar large enough to accommodate four comfortably. A separate dining room adds a touch of sophistication providing a charming setting for memorable meals and conversations. The main level unveils a spacious 12’ x 19’ primary bedroom suite, currently transformed into a captivating billiards room adorned with a pool table, bar taps, and collectibles, this room can easily be restored to its original purpose. The choice is yours: embrace the allure of a luxurious primary suite or maintain the charismatic ambiance of a billiards haven. A powder room, laundry closet and a one-car garage complete the main level. The 12’ x 16’ screened-in porch beckons you to experience the outdoors from the comfort of your own sanctuary. Just beyond, a patio pad invites grilling and open-air relaxation, all enveloped by the natural beauty of trees and peaceful serenity. The second level boasts plush carpeting and two additional bedrooms, ensuring your family and guests experience the utmost comfort. A spacious 16’ x 10’ loft/family room offers versatile space for leisure and relaxation. A utility room houses the efficient HVAC system, furnace with humidifier, and tankless water heater. From tile-surround showers, LVP flooring, and LED lighting to modern amenities like WiFi-enabled thermostats and Ring Doorbell cameras, every detail has been thoughtfully curated to enhance your living experience. This property is not just a house; it's a lifestyle. Whether you're seeking a full-time residence with all the comforts of home or a retreat for endless beach days, this home is your perfect canvas. Please note, short-term rentals are not permitted, ensuring the tranquility of your personal haven. A maximum of 2 Pets allowed per household, each must be registered with the Condo Association. Additional/guest parking is provided throughout the neighborhood with the use of parking pads. Additional services included in the quarterly condo fee are as follows: Termite traps and inspections, power washing the exterior of the homes, gutter cleaning, and yard work (mulching). Don't miss your chance to own this breathtaking home in the desirable Dagsboro area, a straight shot on Rt 26 to Bethany Beach. Contact me today to schedule a private showing and experience the beauty, luxury, and serenity that awaits you!
Location
State DE
County Sussex
Area Dagsboro Hundred (31005)
Zoning TN
Rooms
Other Rooms Living Room, Dining Room, Primary Bedroom, Bedroom 2, Bedroom 3, Kitchen, Foyer, Laundry, Loft, Utility Room, Bathroom 2, Primary Bathroom, Half Bath, Screened Porch
Main Level Bedrooms 1
Interior
Interior Features Breakfast Area, Carpet, Ceiling Fan(s), Entry Level Bedroom, Family Room Off Kitchen, Floor Plan - Open, Formal/Separate Dining Room, Kitchen - Eat-In, Pantry, Primary Bath(s), Recessed Lighting, Stall Shower, Tub Shower, Upgraded Countertops, Walk-in Closet(s), Window Treatments, Other
Hot Water Propane
Heating Forced Air, Other
Cooling Central A/C
Flooring Luxury Vinyl Plank, Carpet
Equipment Built-In Microwave, Dishwasher, Disposal, Dryer, Oven/Range - Gas, Refrigerator, Stainless Steel Appliances, Washer, Water Heater - Tankless, Exhaust Fan
Furnishings No
Fireplace N
Window Features Double Pane,Screens,Vinyl Clad
Appliance Built-In Microwave, Dishwasher, Disposal, Dryer, Oven/Range - Gas, Refrigerator, Stainless Steel Appliances, Washer, Water Heater - Tankless, Exhaust Fan
Heat Source Propane - Metered, Electric
Laundry Main Floor
Exterior
Exterior Feature Porch(es), Screened
Parking Features Garage - Front Entry, Garage Door Opener
Garage Spaces 2.0
Amenities Available None
Water Access N
View Trees/Woods
Roof Type Architectural Shingle
Accessibility None
Porch Porch(es), Screened
Attached Garage 1
Total Parking Spaces 2
Garage Y
Building
Lot Description Backs to Trees, Landscaping
Story 2
Foundation Slab
Sewer Public Sewer
Water Public
Architectural Style Coastal
Level or Stories 2
Additional Building Above Grade, Below Grade
Structure Type Dry Wall,2 Story Ceilings,9'+ Ceilings
New Construction N
Schools
School District Indian River
Others
Pets Allowed Y
HOA Fee Include Common Area Maintenance,Ext Bldg Maint,Lawn Maintenance,Management,Reserve Funds,Road Maintenance,Snow Removal,Trash,Insurance
Senior Community No
Tax ID 233-11.00-135.00-21
Ownership Fee Simple
SqFt Source Estimated
Security Features Exterior Cameras
Acceptable Financing Conventional
Horse Property N
Listing Terms Conventional
Financing Conventional
Special Listing Condition Standard
Pets Allowed Number Limit
Read Less
Want to know what your home might be worth? Contact us for a FREE valuation!

Our team is ready to help you sell your home for the highest possible price ASAP

Bought with John T Houk • Berkshire Hathaway HomeServices PenFed Realty - OP

GET MORE INFORMATION





