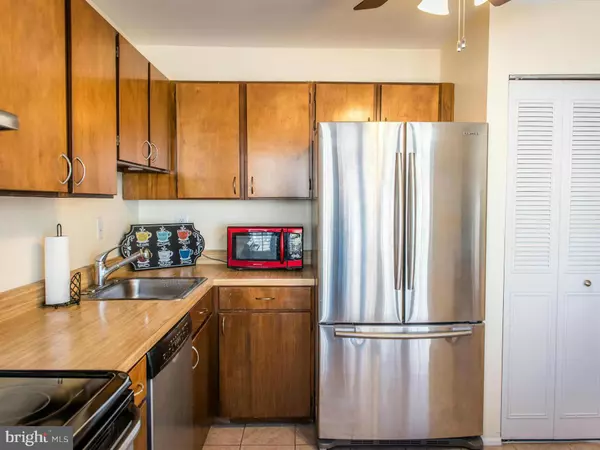$255,000
$269,000
5.2%For more information regarding the value of a property, please contact us for a free consultation.
13729 AUTUMN VALE CT #23E Chantilly, VA 20151
2 Beds
2 Baths
1,294 SqFt
Key Details
Sold Price $255,000
Property Type Townhouse
Sub Type Interior Row/Townhouse
Listing Status Sold
Purchase Type For Sale
Square Footage 1,294 sqft
Price per Sqft $197
Subdivision Winding Brook
MLS Listing ID 1001788543
Sold Date 05/17/17
Style Colonial
Bedrooms 2
Full Baths 1
Half Baths 1
Condo Fees $229/mo
HOA Y/N N
Abv Grd Liv Area 1,294
Originating Board MRIS
Year Built 1981
Annual Tax Amount $2,705
Tax Year 2016
Property Description
This 3 lvl, 2 beds, 1.5 baths townhouse condo features eat-in kitchen w bay windows & SS appliances. Open dining & living area w FP, hdwd floors, leads to deck backing to large tree. Upstairs master w huge closets & access to main bath, large 2nd bedroom. Lower level to fenced paved patio. Recent upgrades: new roof, gutters, windows, vinyl siding, heat pump. Near rts 50, 28, 66, grocery & retail.
Location
State VA
County Fairfax
Zoning 220
Interior
Interior Features Kitchen - Eat-In, Wood Floors, Window Treatments, Primary Bath(s), Floor Plan - Traditional
Hot Water Electric
Heating Heat Pump(s)
Cooling Central A/C
Fireplaces Number 1
Fireplaces Type Screen
Equipment Washer/Dryer Hookups Only, Dishwasher, Disposal, Dryer, Oven/Range - Electric, Refrigerator, Exhaust Fan, Range Hood, Washer
Fireplace Y
Appliance Washer/Dryer Hookups Only, Dishwasher, Disposal, Dryer, Oven/Range - Electric, Refrigerator, Exhaust Fan, Range Hood, Washer
Heat Source Electric
Exterior
Community Features Covenants
Amenities Available Common Grounds, Swimming Pool, Tennis Courts, Tot Lots/Playground
Water Access N
Accessibility None
Garage N
Private Pool N
Building
Story 3+
Sewer Public Sewer
Water Public
Architectural Style Colonial
Level or Stories 3+
Additional Building Above Grade
New Construction N
Schools
Elementary Schools Brookfield
Middle Schools Franklin
High Schools Chantilly
School District Fairfax County Public Schools
Others
HOA Fee Include Insurance,Snow Removal,Water,Trash,Pool(s)
Senior Community No
Tax ID 34-4-8- -23E
Ownership Condominium
Special Listing Condition Standard
Read Less
Want to know what your home might be worth? Contact us for a FREE valuation!

Our team is ready to help you sell your home for the highest possible price ASAP

Bought with Michael Fishman • Samson Properties
GET MORE INFORMATION





