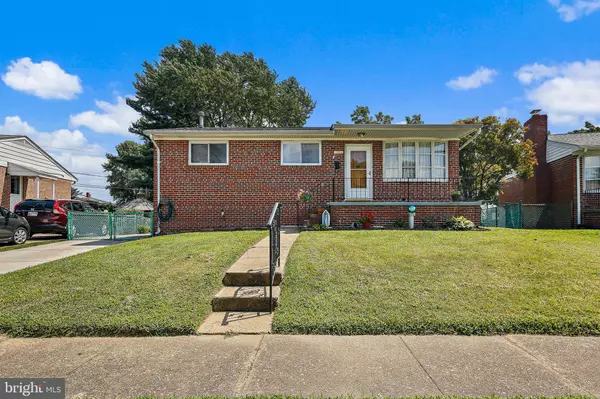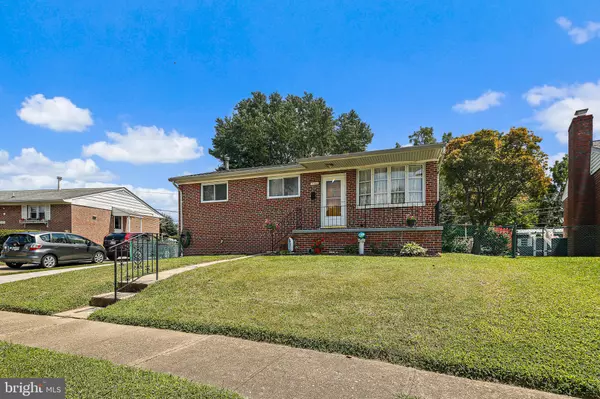$299,900
$299,900
For more information regarding the value of a property, please contact us for a free consultation.
705 MARGO Baltimore, MD 21222
3 Beds
2 Baths
1,412 SqFt
Key Details
Sold Price $299,900
Property Type Single Family Home
Sub Type Detached
Listing Status Sold
Purchase Type For Sale
Square Footage 1,412 sqft
Price per Sqft $212
Subdivision Manchester Gardens
MLS Listing ID MDBC2076130
Sold Date 09/25/23
Style Ranch/Rambler
Bedrooms 3
Full Baths 2
HOA Y/N N
Abv Grd Liv Area 962
Originating Board BRIGHT
Year Built 1966
Annual Tax Amount $2,990
Tax Year 2022
Lot Size 6,862 Sqft
Acres 0.16
Property Description
Single Family Home with quiet surroundings-a no thru street and County Common area behind the property. The main level has three carpeted bedrooms. (one bedroom has a stacked washer/dryer unit as a secondary option) The main bath has been updated with beautiful ceramic tile, glass shower door & saftey bars. The living room/dining area has hardwood floors and a freestanding mantel with electric fireplace. The kitchen has granite counters, ceramic tile floor, and the appliances convey (gas stove, dishwasher, disposal, refrigerator/ice maker). Don't let the recorded sq ft fool you-there is a large finished area in the basement with vinyl flooring, a full bath, lots of storage closets/room, laundry/utility room. The backyard is fully fenced and backs to the trees/grassy open area, There is a shed, carport, and long driveway- with the gate open 4 cars can fit the span of the resurfaced driveway. New roof 2020. Convenience to 695 & 95 and neighborhood shopping/restaurants. Sellers prefer as-is/inspections for info only though no issues they are aware of to report. Easy to schedule your showing.
Location
State MD
County Baltimore
Zoning R
Rooms
Other Rooms Living Room, Bedroom 2, Bedroom 3, Kitchen, Family Room, Bedroom 1, Laundry, Storage Room, Bathroom 1, Bathroom 2
Basement Daylight, Partial, Connecting Stairway, Full, Fully Finished, Heated, Improved, Outside Entrance, Rear Entrance, Sump Pump, Walkout Stairs
Main Level Bedrooms 3
Interior
Interior Features Attic, Carpet, Ceiling Fan(s), Combination Dining/Living, Entry Level Bedroom, Floor Plan - Traditional, Wood Floors
Hot Water Natural Gas
Heating Forced Air
Cooling Central A/C, Ceiling Fan(s)
Flooring Ceramic Tile, Hardwood, Vinyl
Fireplaces Number 1
Fireplaces Type Electric, Free Standing, Mantel(s)
Equipment Dishwasher, Disposal, Dryer - Electric, Icemaker, Oven/Range - Gas, Refrigerator, Washer, Washer/Dryer Stacked, Water Heater
Furnishings No
Fireplace Y
Window Features Double Hung,Double Pane,Replacement,Screens,Vinyl Clad
Appliance Dishwasher, Disposal, Dryer - Electric, Icemaker, Oven/Range - Gas, Refrigerator, Washer, Washer/Dryer Stacked, Water Heater
Heat Source Natural Gas
Laundry Main Floor, Lower Floor
Exterior
Exterior Feature Porch(es)
Garage Spaces 4.0
Carport Spaces 2
Fence Rear
Water Access N
Roof Type Architectural Shingle
Accessibility Grab Bars Mod
Porch Porch(es)
Total Parking Spaces 4
Garage N
Building
Lot Description Adjoins - Open Space, No Thru Street, Rear Yard
Story 2
Foundation Other
Sewer Public Sewer
Water Public
Architectural Style Ranch/Rambler
Level or Stories 2
Additional Building Above Grade, Below Grade
New Construction N
Schools
Elementary Schools Berkshire
Middle Schools Holabird
High Schools Dundalk
School District Baltimore County Public Schools
Others
Pets Allowed Y
Senior Community No
Tax ID 04121212004350
Ownership Fee Simple
SqFt Source Assessor
Horse Property N
Special Listing Condition Standard
Pets Allowed No Pet Restrictions
Read Less
Want to know what your home might be worth? Contact us for a FREE valuation!

Our team is ready to help you sell your home for the highest possible price ASAP

Bought with Sheri L Hipsley • Cummings & Co. Realtors

GET MORE INFORMATION





