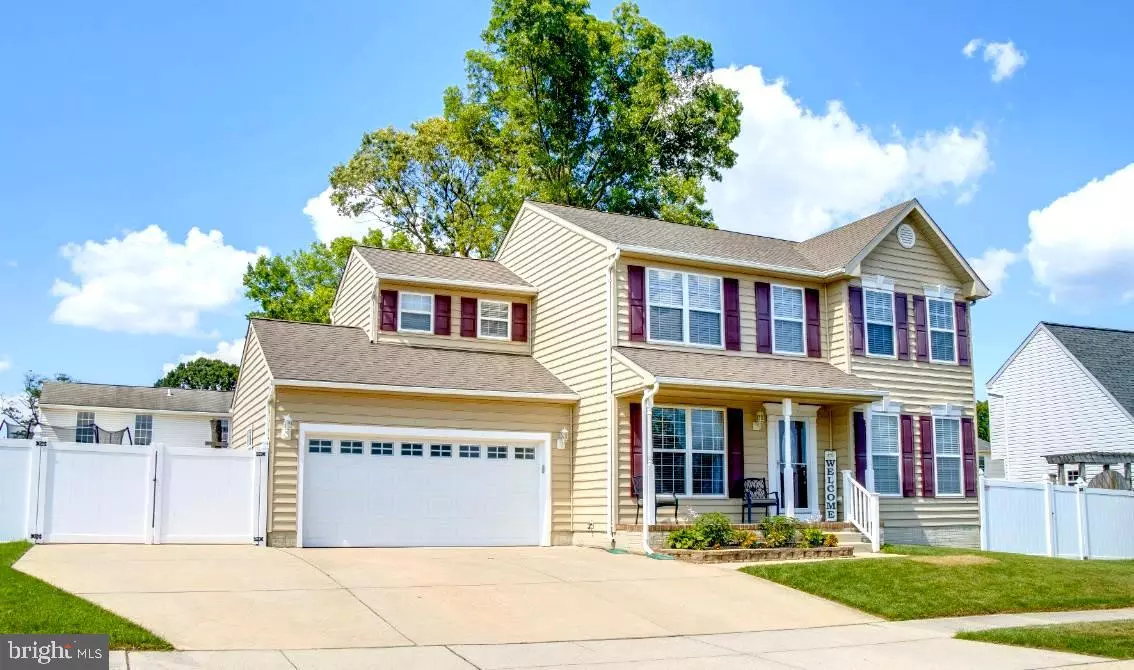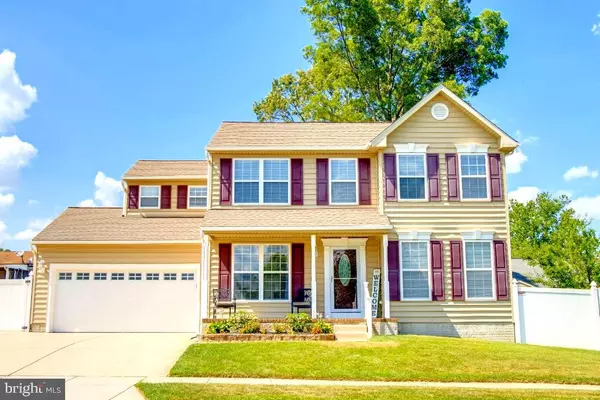$624,999
$624,999
For more information regarding the value of a property, please contact us for a free consultation.
912 MARTHAS VINEYARD LN Pasadena, MD 21122
4 Beds
4 Baths
3,712 SqFt
Key Details
Sold Price $624,999
Property Type Single Family Home
Sub Type Detached
Listing Status Sold
Purchase Type For Sale
Square Footage 3,712 sqft
Price per Sqft $168
Subdivision Greenfield
MLS Listing ID MDAA2065552
Sold Date 09/25/23
Style Colonial
Bedrooms 4
Full Baths 3
Half Baths 1
HOA Fees $20/ann
HOA Y/N Y
Abv Grd Liv Area 2,848
Originating Board BRIGHT
Year Built 2001
Annual Tax Amount $4,535
Tax Year 2023
Lot Size 7,140 Sqft
Acres 0.16
Property Description
GORGEOUS! GORGEOUS! GORGEOUS! Every step throughout this stunning home will take your breath away! This home has been completely remodeled top to bottom! As well as a 520sqft addition added in 2017! Tons of natural light and Openness! Flooring throughout main level is luxury vinyl plank! Gourmet kitchen has soft close cabinets, stainless steel energy efficient appliances and marble countertops in the sought after fantasy marble brown! Laundry room/mud room is located conveniently off the garage and kitchen area. The upstairs hallway is spacious and open between the 4 bedrooms and Full Hallway Bath. Double Doors lead into the Owner's Suite which has dual closets and a beautiful Owner's Suite Bathroom which includes a soak in tub, separate shower, dual sinks and private toilet area. The Basement has plenty of storage space, a full bath, large living area and a separate area which could be used as an office. You will also enjoy the monies you save as a New TRANE Heating/Air & New Hot Water Heater were just installed in 2020! Roof & Siding were replaced in 2012! You really have to see this home in person as this is one that the pictures actually do not quite do it justice!
Location
State MD
County Anne Arundel
Zoning RESIDENTIAL
Direction Southeast
Rooms
Other Rooms Living Room, Dining Room, Sitting Room, Kitchen, Family Room, Laundry, Recreation Room, Utility Room
Basement Daylight, Partial, Fully Finished, Interior Access, Side Entrance, Walkout Stairs
Interior
Interior Features Attic, Attic/House Fan, Carpet, Ceiling Fan(s), Family Room Off Kitchen, Floor Plan - Open, Formal/Separate Dining Room, Soaking Tub, Recessed Lighting
Hot Water Electric
Heating Programmable Thermostat, Hot Water
Cooling Ceiling Fan(s), Central A/C, Programmable Thermostat, Wall Unit, Attic Fan, Other, Energy Star Cooling System
Flooring Other
Equipment Built-In Microwave, Dishwasher, Disposal, ENERGY STAR Dishwasher, Humidifier, ENERGY STAR Clothes Washer, ENERGY STAR Refrigerator, Dryer - Front Loading, Oven/Range - Electric, Refrigerator, Stainless Steel Appliances, Water Heater - High-Efficiency
Fireplace N
Window Features Double Hung,Double Pane,Screens
Appliance Built-In Microwave, Dishwasher, Disposal, ENERGY STAR Dishwasher, Humidifier, ENERGY STAR Clothes Washer, ENERGY STAR Refrigerator, Dryer - Front Loading, Oven/Range - Electric, Refrigerator, Stainless Steel Appliances, Water Heater - High-Efficiency
Heat Source Natural Gas
Laundry Main Floor
Exterior
Parking Features Garage - Front Entry, Garage Door Opener, Inside Access
Garage Spaces 2.0
Fence Vinyl, Rear
Utilities Available Electric Available, Natural Gas Available, Phone Available, Sewer Available, Water Available, Cable TV Available
Amenities Available Common Grounds
Water Access N
Roof Type Other
Accessibility None
Road Frontage City/County
Attached Garage 2
Total Parking Spaces 2
Garage Y
Building
Lot Description Front Yard, Landscaping, Level, Rear Yard
Story 3
Foundation Other
Sewer Public Sewer
Water Public
Architectural Style Colonial
Level or Stories 3
Additional Building Above Grade, Below Grade
Structure Type Dry Wall
New Construction N
Schools
School District Anne Arundel County Public Schools
Others
Pets Allowed Y
HOA Fee Include Common Area Maintenance
Senior Community No
Tax ID 020338090211247
Ownership Fee Simple
SqFt Source Assessor
Acceptable Financing Cash, Conventional, VA, FHA
Listing Terms Cash, Conventional, VA, FHA
Financing Cash,Conventional,VA,FHA
Special Listing Condition Standard
Pets Allowed No Pet Restrictions
Read Less
Want to know what your home might be worth? Contact us for a FREE valuation!

Our team is ready to help you sell your home for the highest possible price ASAP

Bought with Christine R Turner • CENTURY 21 New Millennium

GET MORE INFORMATION





