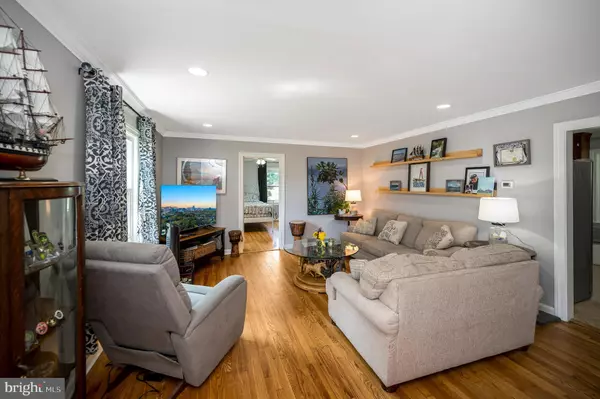$345,000
$345,000
For more information regarding the value of a property, please contact us for a free consultation.
15050 GENERAL LEE AVE Culpeper, VA 22701
3 Beds
2 Baths
2,020 SqFt
Key Details
Sold Price $345,000
Property Type Single Family Home
Sub Type Detached
Listing Status Sold
Purchase Type For Sale
Square Footage 2,020 sqft
Price per Sqft $170
Subdivision Pelham Manor
MLS Listing ID VACU2005988
Sold Date 09/26/23
Style Ranch/Rambler
Bedrooms 3
Full Baths 2
HOA Y/N N
Abv Grd Liv Area 1,220
Originating Board BRIGHT
Year Built 1948
Annual Tax Amount $1,509
Tax Year 2022
Lot Size 0.550 Acres
Acres 0.55
Property Description
Welcome to your historic oasis in sought after Culpeper, Virginia! Nestled conveniently close to downtown, this exquisite three-bedroom, two-bathroom home seamlessly blends timeless charm with modern convenience. From the original hardwood floors to the stylish stainless steel appliances, every detail has been carefully curated to create a warm and inviting living experience. Step inside and be greeted by the inviting living room, where the rich hues of the original hardwood floors exude character and elegance. The abundance of natural light fills the space, accentuating the intricate details of the crown molding and trim work.
The open concept kitchen is a culinary enthusiast's dream, boasting gleaming stainless steel appliances that effortlessly complement the classic cabinetry and newer countertops. The recessed lighting illuminates the space, providing the perfect ambiance for both cooking and entertaining. Unwind in the spacious primary bedroom, which offers a serene retreat complete with ample closet space and a en-suite bathroom. The two additional bedrooms provide versatility, whether for guests, a home office, or a cozy reading nook. The partially finished basement adds valuable space for recreation or a home gym, offering endless possibilities to cater to your lifestyle needs. Indulge in outdoor living on the expansive covered back deck, where you can host gatherings, sip your morning coffee, or simply enjoy the peaceful surroundings. The detached two-car insulated garage provides ample storage space and a sheltered parking solution. If you need additional space, take advantage of the partially floored attic space and large unfinished storage area in the basement.
With its prime location just moments away from downtown Culpeper, you'll have easy access to local shops, restaurants, and community events. Immerse yourself in the captivating charm of the area while enjoying the modern comforts of this thoughtfully updated home. Don't miss the opportunity to own this exquisite Culpeper gem. Schedule your private tour today and experience the harmonious blend of history, convenience, and contemporary living that this home has to offer!
Location
State VA
County Culpeper
Zoning R1
Rooms
Basement Full, Connecting Stairway, Daylight, Partial, Heated, Improved, Interior Access, Outside Entrance, Partially Finished, Rear Entrance, Walkout Level, Windows
Main Level Bedrooms 3
Interior
Interior Features Ceiling Fan(s), Upgraded Countertops, Primary Bath(s), Carpet, Combination Kitchen/Dining, Entry Level Bedroom, Family Room Off Kitchen, Floor Plan - Open, Floor Plan - Traditional, Formal/Separate Dining Room, Kitchen - Galley, Recessed Lighting, Window Treatments, Wood Floors
Hot Water Natural Gas
Heating Central
Cooling Central A/C
Flooring Hardwood, Carpet
Fireplaces Number 1
Equipment Dishwasher, Disposal, Microwave, Oven/Range - Electric, Refrigerator
Furnishings No
Fireplace Y
Appliance Dishwasher, Disposal, Microwave, Oven/Range - Electric, Refrigerator
Heat Source Natural Gas
Laundry Basement, Dryer In Unit, Washer In Unit
Exterior
Exterior Feature Deck(s), Porch(es), Roof
Parking Features Garage - Front Entry, Garage - Side Entry
Garage Spaces 2.0
Water Access N
Roof Type Asphalt
Accessibility None
Porch Deck(s), Porch(es), Roof
Total Parking Spaces 2
Garage Y
Building
Lot Description Rear Yard
Story 2
Foundation Permanent
Sewer On Site Septic
Water Private/Community Water
Architectural Style Ranch/Rambler
Level or Stories 2
Additional Building Above Grade, Below Grade
Structure Type Dry Wall
New Construction N
Schools
School District Culpeper County Public Schools
Others
Senior Community No
Tax ID 40B 1 17
Ownership Fee Simple
SqFt Source Estimated
Acceptable Financing Cash, Conventional, FHA, Rural Development, USDA, VA, VHDA
Horse Property N
Listing Terms Cash, Conventional, FHA, Rural Development, USDA, VA, VHDA
Financing Cash,Conventional,FHA,Rural Development,USDA,VA,VHDA
Special Listing Condition Standard
Read Less
Want to know what your home might be worth? Contact us for a FREE valuation!

Our team is ready to help you sell your home for the highest possible price ASAP

Bought with Robyn R Williams • Redstone Realty LLC

GET MORE INFORMATION





