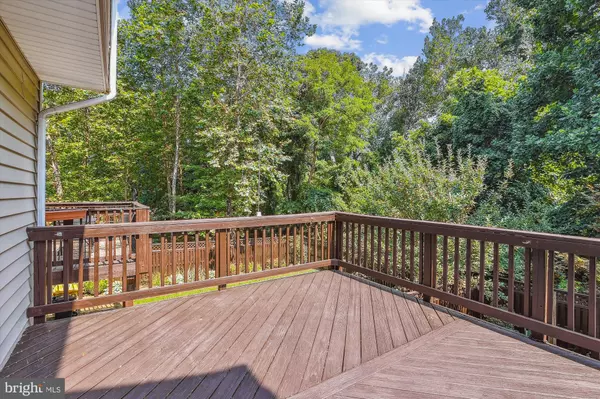$465,000
$465,000
For more information regarding the value of a property, please contact us for a free consultation.
1514 CHESTER TOWN CIR Annapolis, MD 21409
4 Beds
4 Baths
2,092 SqFt
Key Details
Sold Price $465,000
Property Type Townhouse
Sub Type Interior Row/Townhouse
Listing Status Sold
Purchase Type For Sale
Square Footage 2,092 sqft
Price per Sqft $222
Subdivision Courts At Belle Pointe
MLS Listing ID MDAA2067916
Sold Date 09/26/23
Style Traditional
Bedrooms 4
Full Baths 2
Half Baths 2
HOA Fees $97/qua
HOA Y/N Y
Abv Grd Liv Area 2,092
Originating Board BRIGHT
Year Built 2000
Annual Tax Amount $3,844
Tax Year 2022
Lot Size 2,000 Sqft
Acres 0.05
Property Description
Charming and well-cared for Annapolis Townhome in a prime location. Situated in a quiet and peaceful community, The Courts of Belle Point is located on the Broadneck Peninsula, in the Broadneck School District, and appeals to a broad spectrum of lifestyles. The main level features a spacious combination family room and dining area with beautiful hardwood floors and a half bath. The eat-in kitchen leads to a generous-sized deck for entertaining, or the ideal spot to enjoy your morning coffee. For those appreciating the beauty of nature, witness the changing seasons unfold as you embrace the tranquility of your private wooded views. Upstairs includes the primary suite with a private bath and cathedral ceilings, two more bedrooms, and a full bath. The lower level provides the fourth bedroom, half bath and an additional room for potential office, rec room or storage, a laundry room, and access to the rear yard. There are perennials, flowering shrubs, and mature trees that awaken each spring. Outside 120v GFI outlet for charging electric vehicles. Two reserved parking spaces and marked spaces for visitors. All systems inspected and serviced. Sandy Point State Park is just 3 miles away. What a lovely place to call home!
Location
State MD
County Anne Arundel
Zoning R5
Rooms
Basement Fully Finished, Heated, Interior Access, Rear Entrance, Walkout Level, Windows
Interior
Interior Features Ceiling Fan(s), Combination Dining/Living, Combination Kitchen/Dining, Carpet, Floor Plan - Open, Kitchen - Table Space, Pantry, Walk-in Closet(s), Window Treatments, Wood Floors, Recessed Lighting
Hot Water Natural Gas
Heating Forced Air
Cooling Heat Pump(s)
Flooring Hardwood, Carpet
Equipment Dishwasher, Disposal, Dryer, Oven/Range - Electric, Refrigerator, Washer
Furnishings No
Fireplace N
Appliance Dishwasher, Disposal, Dryer, Oven/Range - Electric, Refrigerator, Washer
Heat Source Natural Gas
Laundry Basement
Exterior
Exterior Feature Deck(s)
Garage Spaces 2.0
Fence Rear, Privacy, Wood
Utilities Available Natural Gas Available
Amenities Available Common Grounds
Water Access N
Roof Type Asphalt
Accessibility None
Porch Deck(s)
Total Parking Spaces 2
Garage N
Building
Lot Description Backs - Open Common Area
Story 3
Foundation Permanent
Sewer Public Sewer
Water Public
Architectural Style Traditional
Level or Stories 3
Additional Building Above Grade, Below Grade
Structure Type Cathedral Ceilings,Dry Wall
New Construction N
Schools
Elementary Schools Cape St Claire
Middle Schools Magothy River
High Schools Broadneck
School District Anne Arundel County Public Schools
Others
Pets Allowed Y
HOA Fee Include Common Area Maintenance,Snow Removal,Trash
Senior Community No
Tax ID 020320390084070
Ownership Fee Simple
SqFt Source Assessor
Security Features Carbon Monoxide Detector(s),Smoke Detector,Sprinkler System - Indoor
Acceptable Financing Cash, Conventional, FHA, VA
Horse Property N
Listing Terms Cash, Conventional, FHA, VA
Financing Cash,Conventional,FHA,VA
Special Listing Condition Standard
Pets Allowed No Pet Restrictions
Read Less
Want to know what your home might be worth? Contact us for a FREE valuation!

Our team is ready to help you sell your home for the highest possible price ASAP

Bought with Kelly Thompson • Coldwell Banker Realty

GET MORE INFORMATION





