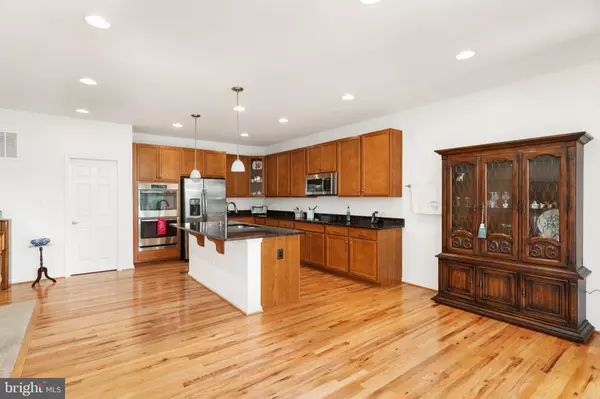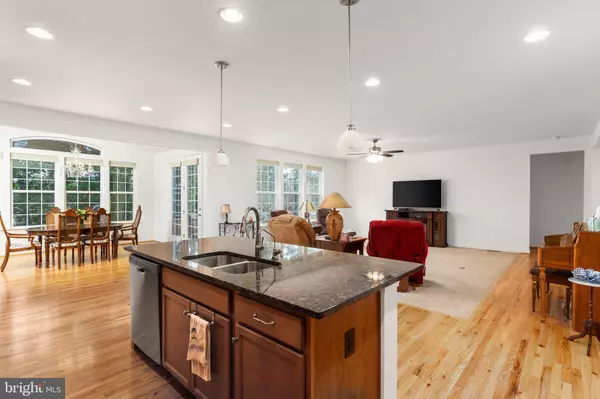$550,000
$550,000
For more information regarding the value of a property, please contact us for a free consultation.
174 MORNING GLORY DR Winchester, VA 22602
3 Beds
2 Baths
2,592 SqFt
Key Details
Sold Price $550,000
Property Type Single Family Home
Sub Type Detached
Listing Status Sold
Purchase Type For Sale
Square Footage 2,592 sqft
Price per Sqft $212
Subdivision Twin Lake Overlook
MLS Listing ID VAFV2014212
Sold Date 09/26/23
Style Chalet
Bedrooms 3
Full Baths 2
HOA Fees $75/mo
HOA Y/N Y
Abv Grd Liv Area 2,592
Originating Board BRIGHT
Year Built 2018
Annual Tax Amount $2,740
Tax Year 2022
Lot Size 8,712 Sqft
Acres 0.2
Property Description
Welcome to 5 years young one level living. So much larger then it looks from the outide at 2500 square feet on the main level. This rarely on the market chalet style home boasts hardwoods throughout the kitchen, dining, family room and foyer. Walk in to your open concept floorplan, large family room and gourmet kitchen with stainless appliances, large island with center sink, peg lights, built in microwave, double oven, lots of cabinets and an abundance of counter space and a walk-in pantry. Dining room with grand chandelier walks out to trex deck.
Large primary bedroom, with walk in closet, linnen closet and celing fan. The primary bathroom has custom tile and a double sink. Office/study gives you the abillity to comfortably work from home. The additional two bedrooms share a bathroom and are at the opposite end of the house. The laundry room has upper cabinets and a utility sink.
The unfinished basement is a 2500+ square foot blank canvas for you to make your own. It walks out to the flat backyard, backing to trees. Two car garage with lots of driveway space.
Close to Apple Blossom mall and 45 minutes to Dulles airport. This home is close to everything.
Location
State VA
County Frederick
Zoning RP
Rooms
Other Rooms Dining Room, Primary Bedroom, Bedroom 2, Bedroom 3, Kitchen, Family Room, Basement, Foyer, Study, Laundry, Bathroom 2, Primary Bathroom
Basement Outside Entrance, Sump Pump, Walkout Level, Unfinished
Main Level Bedrooms 3
Interior
Interior Features Ceiling Fan(s), Entry Level Bedroom, Family Room Off Kitchen, Floor Plan - Open, Formal/Separate Dining Room, Kitchen - Eat-In, Kitchen - Gourmet, Kitchen - Island, Pantry, Primary Bath(s), Upgraded Countertops, Walk-in Closet(s), Water Treat System, Wood Floors
Hot Water Natural Gas
Heating Forced Air
Cooling Central A/C, Ceiling Fan(s)
Equipment Built-In Microwave, Cooktop, Dishwasher, Disposal, Dryer, Humidifier, Oven - Double, Oven - Wall, Refrigerator, Washer, Water Heater
Appliance Built-In Microwave, Cooktop, Dishwasher, Disposal, Dryer, Humidifier, Oven - Double, Oven - Wall, Refrigerator, Washer, Water Heater
Heat Source Natural Gas
Exterior
Parking Features Garage - Front Entry
Garage Spaces 4.0
Amenities Available Common Grounds
Water Access N
Accessibility Level Entry - Main
Attached Garage 2
Total Parking Spaces 4
Garage Y
Building
Story 2
Foundation Slab
Sewer Public Sewer
Water Public
Architectural Style Chalet
Level or Stories 2
Additional Building Above Grade, Below Grade
New Construction N
Schools
Elementary Schools Greenwood Mill
Middle Schools Admiral Richard E. Byrd
High Schools Millbrook
School District Frederick County Public Schools
Others
HOA Fee Include Common Area Maintenance,Management,Snow Removal,Trash
Senior Community No
Tax ID 55M 2 9 16
Ownership Fee Simple
SqFt Source Assessor
Acceptable Financing Cash, Conventional, FHA, VA
Listing Terms Cash, Conventional, FHA, VA
Financing Cash,Conventional,FHA,VA
Special Listing Condition Standard
Read Less
Want to know what your home might be worth? Contact us for a FREE valuation!

Our team is ready to help you sell your home for the highest possible price ASAP

Bought with Stacy B Martin • Keller Williams Realty/Lee Beaver & Assoc.

GET MORE INFORMATION





