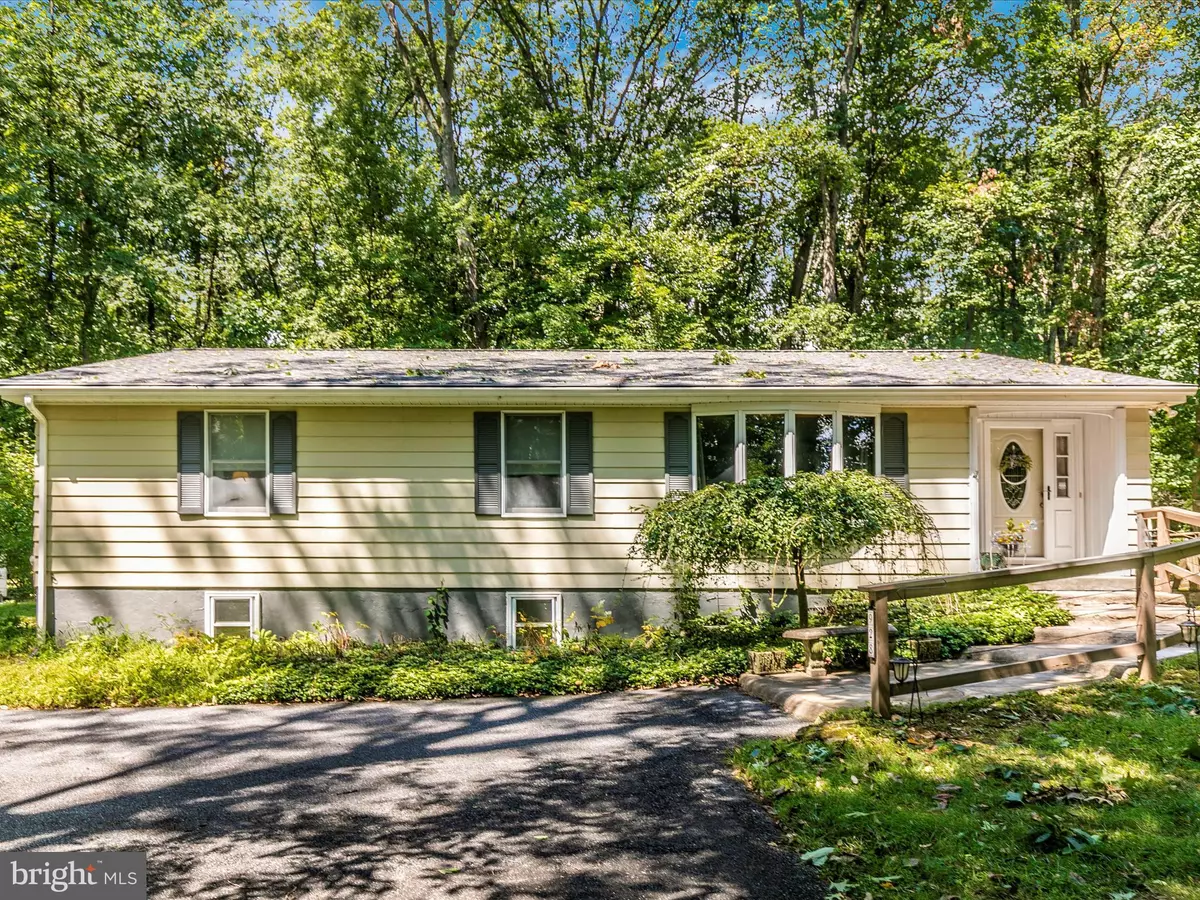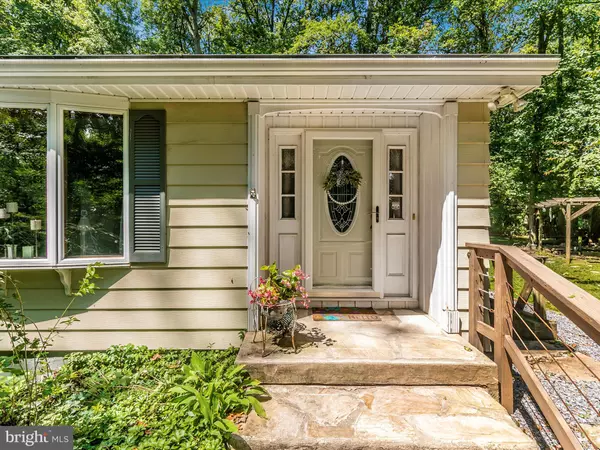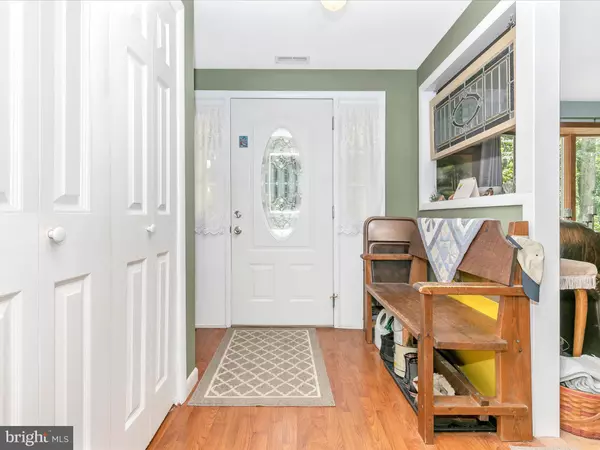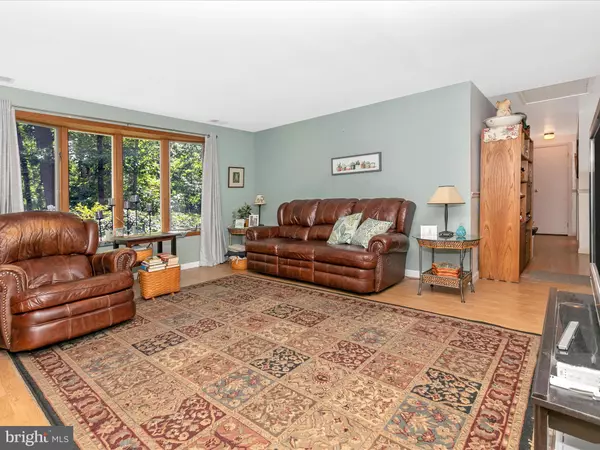$407,500
$397,500
2.5%For more information regarding the value of a property, please contact us for a free consultation.
928 WESTERN CHAPEL RD Westminster, MD 21157
3 Beds
2 Baths
1,728 SqFt
Key Details
Sold Price $407,500
Property Type Single Family Home
Sub Type Detached
Listing Status Sold
Purchase Type For Sale
Square Footage 1,728 sqft
Price per Sqft $235
Subdivision None Available
MLS Listing ID MDCR2015646
Sold Date 09/15/23
Style Ranch/Rambler
Bedrooms 3
Full Baths 2
HOA Y/N N
Abv Grd Liv Area 1,728
Originating Board BRIGHT
Year Built 1981
Annual Tax Amount $3,158
Tax Year 2023
Lot Size 1.500 Acres
Acres 1.5
Property Description
Tucked away on a quiet street in Carroll County you will find this cozy rancher on a private 1 1/2 acre lot. Updated and beautifully maintained, light pours into the front room from the large bay window. The kitchen is well appointed with a wall oven, built in microwave oven, granite countertops, gorgeous tile flooring and a cooktop eat-in island. The kitchen opens into a large room offering endless possibilities. Off the kitchen, take in the serene surroundings on the screened-in porch and decking. The primary bedroom provides a full bath with dual sinks and stand-up shower. An exterior door also delivers direct access to the back decking. In a large hall closet you will find the washer and dryer conveniently located. Boasting a jacuzzi tub, the hall bath sits adjacent to the front 2 bedrooms. Having exterior access, the basement is partially finished and ready to be what you want it to! An expansive driveway runs into the detached 2+ car oversized garage. The roof was replaced in 2020.
Location
State MD
County Carroll
Zoning R RESIDENTIAL
Rooms
Basement Outside Entrance, Partially Finished
Main Level Bedrooms 3
Interior
Interior Features Ceiling Fan(s), Kitchen - Island, Stove - Pellet, Upgraded Countertops
Hot Water Electric
Heating Baseboard - Electric, Heat Pump - Electric BackUp
Cooling Heat Pump(s), Ceiling Fan(s)
Flooring Ceramic Tile, Laminate Plank
Equipment Cooktop, Built-In Microwave, Oven - Wall, Refrigerator, Dryer - Electric, Washer
Appliance Cooktop, Built-In Microwave, Oven - Wall, Refrigerator, Dryer - Electric, Washer
Heat Source Electric
Exterior
Parking Features Oversized
Garage Spaces 2.0
Utilities Available Cable TV
Water Access N
View Trees/Woods
Roof Type Shingle
Street Surface Paved
Accessibility None
Total Parking Spaces 2
Garage Y
Building
Story 1
Foundation Block
Sewer Private Septic Tank
Water Well
Architectural Style Ranch/Rambler
Level or Stories 1
Additional Building Above Grade, Below Grade
Structure Type Dry Wall
New Construction N
Schools
Elementary Schools Friendship Valley
Middle Schools Westminster West
High Schools Westminster
School District Carroll County Public Schools
Others
Senior Community No
Tax ID 0707042469
Ownership Fee Simple
SqFt Source Assessor
Acceptable Financing Cash, Conventional, Private, VA
Listing Terms Cash, Conventional, Private, VA
Financing Cash,Conventional,Private,VA
Special Listing Condition Standard
Read Less
Want to know what your home might be worth? Contact us for a FREE valuation!

Our team is ready to help you sell your home for the highest possible price ASAP

Bought with Melissa L Lambert • Long & Foster Real Estate, Inc.
GET MORE INFORMATION





