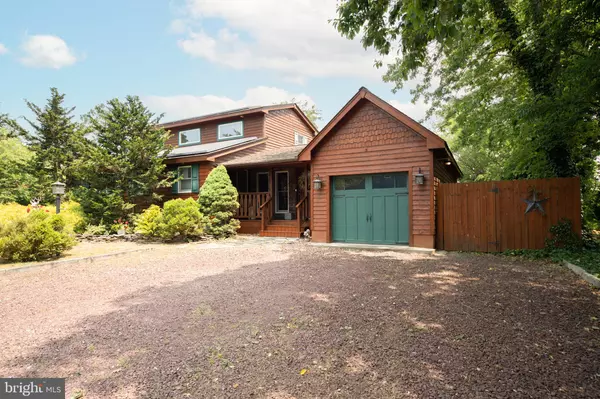$436,000
$399,000
9.3%For more information regarding the value of a property, please contact us for a free consultation.
248 E COLLINGS DR Williamstown, NJ 08094
3 Beds
3 Baths
1,850 SqFt
Key Details
Sold Price $436,000
Property Type Single Family Home
Sub Type Detached
Listing Status Sold
Purchase Type For Sale
Square Footage 1,850 sqft
Price per Sqft $235
Subdivision None Available
MLS Listing ID NJAC2008750
Sold Date 08/30/23
Style Cape Cod
Bedrooms 3
Full Baths 3
HOA Fees $68/ann
HOA Y/N Y
Abv Grd Liv Area 1,850
Originating Board BRIGHT
Year Built 1972
Annual Tax Amount $3,560
Tax Year 2022
Lot Size 0.750 Acres
Acres 0.75
Property Description
Welcome to the market 248 Collings Drive, Williamstown! This amazing 3 bedroom 3 full bath lakefront property can be your own personal oasis and it's an absolute must see to appreciate everything it has to offer. The outstanding features include: gorgeous kitchen with granite counter tops, stainless steel appliances, stone backsplash and custom cabinetry. The family room includes exposed beams, floor to ceiling windows to provide an abundance of natural light along with amazing views. Also on the main level you'll find a beautiful bathroom with custom vanity with granite counter top and a fully tiled tub/shower. The laundry room is ample in size and can provide extra storage as well. Off the kitchen leads you to a large dining area as well as entry to the rear porch. Completing the main floor is the cozy primary suite featuring wood beams and a spa like primary bathroom with a large dual vanity, floating shelves and an exceptional shower with extensive tile work. Upstairs includes 2 more nicely sized bedrooms and another full bathroom. You'll fall in love with the backyard. The back porch is a tremendous space that is perfect for al fresco dining, hosting family get togethers or just relaxing. The pool is heated and was designed to almost give the appearance of an infinity edge with the lake being directly behind you. The double lot will give over 300 feet of lake frontage and could be a great space for the possibility of adding a detached building. Solar is an added benefit of this spectacular home. The dam is being worked on to provide water to the lake. Schedule your private tour today! HIGHEST AND BEST DUE BY 5:00 ON FRIDAY 6/23/23
Location
State NJ
County Atlantic
Area Folsom Boro (20110)
Zoning RES
Rooms
Main Level Bedrooms 1
Interior
Interior Features Built-Ins, Ceiling Fan(s), Dining Area, Exposed Beams, Family Room Off Kitchen, Formal/Separate Dining Room, Kitchen - Gourmet, Primary Bath(s), Recessed Lighting, Skylight(s), Stall Shower, Upgraded Countertops, Walk-in Closet(s)
Hot Water Natural Gas
Heating Baseboard - Hot Water, Zoned
Cooling Central A/C, Ceiling Fan(s)
Flooring Ceramic Tile, Luxury Vinyl Tile
Fireplaces Number 1
Fireplaces Type Free Standing, Gas/Propane
Equipment Built-In Microwave, Dishwasher, Dryer, Oven/Range - Gas, Refrigerator, Washer, Water Heater - Tankless
Fireplace Y
Appliance Built-In Microwave, Dishwasher, Dryer, Oven/Range - Gas, Refrigerator, Washer, Water Heater - Tankless
Heat Source Natural Gas
Laundry Main Floor
Exterior
Pool Heated, In Ground
Water Access Y
View Lake
Roof Type Architectural Shingle
Accessibility None
Garage N
Building
Story 2
Foundation Crawl Space
Sewer On Site Septic
Water Well
Architectural Style Cape Cod
Level or Stories 2
Additional Building Above Grade, Below Grade
New Construction N
Schools
School District Folsom Public Schools
Others
Senior Community No
Tax ID 10-02703-00657
Ownership Fee Simple
SqFt Source Estimated
Special Listing Condition Standard
Read Less
Want to know what your home might be worth? Contact us for a FREE valuation!

Our team is ready to help you sell your home for the highest possible price ASAP

Bought with Stefanie Anne Burns • Redfin

GET MORE INFORMATION





