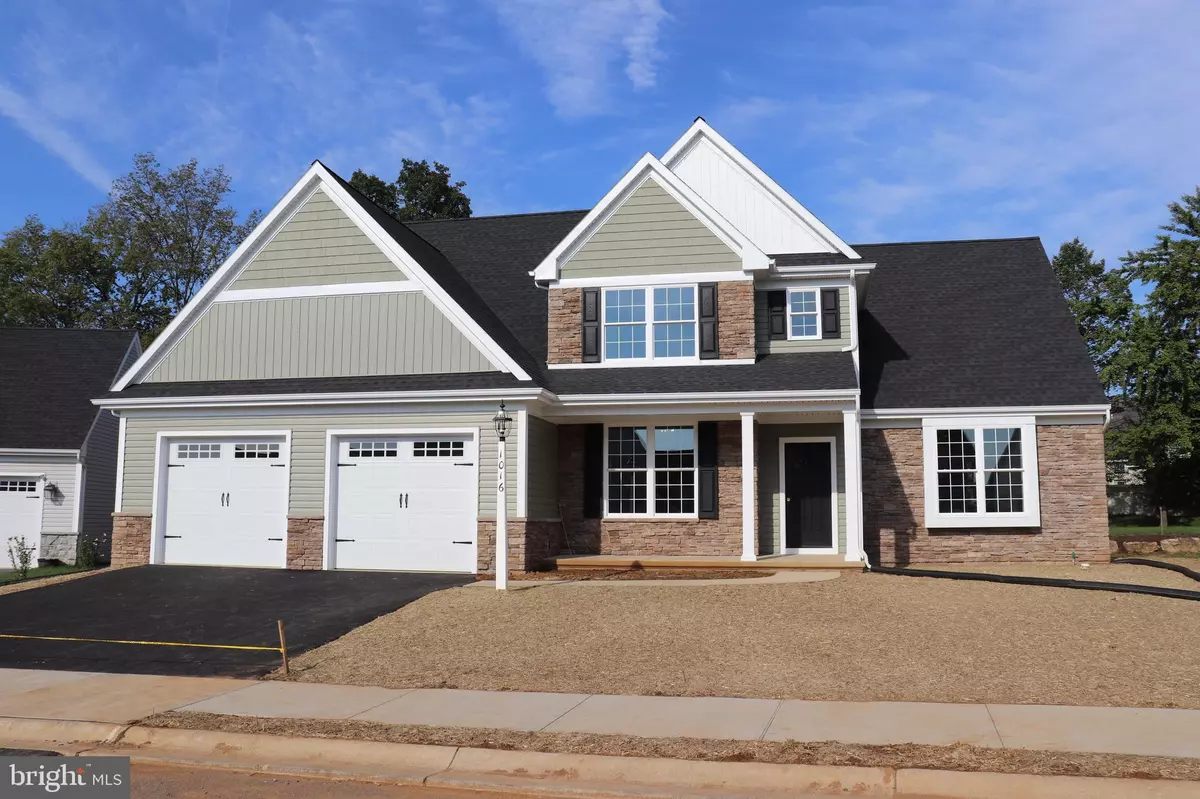$660,921
$660,921
For more information regarding the value of a property, please contact us for a free consultation.
1016 WHITFIELD DR #5 Lancaster, PA 17601
4 Beds
4 Baths
2,837 SqFt
Key Details
Sold Price $660,921
Property Type Single Family Home
Sub Type Detached
Listing Status Sold
Purchase Type For Sale
Square Footage 2,837 sqft
Price per Sqft $232
Subdivision Settlements East
MLS Listing ID PALA2029198
Sold Date 09/27/23
Style Craftsman,Colonial,Traditional
Bedrooms 4
Full Baths 3
Half Baths 1
HOA Fees $25/ann
HOA Y/N Y
Abv Grd Liv Area 2,837
Originating Board BRIGHT
Year Built 2023
Tax Year 2022
Lot Size 8,621 Sqft
Acres 0.2
Property Description
Beautifully designed & built custom 2-story home by Horst & Son Home Builders. You'll find 9' ceilings & engineered hardwood floors blanketing most of the main level. The warm & welcoming great room with a gas fireplace is open to the breakfast area & the lovely kitchen with a handy center island, upgraded countertops, gas range & a walk-in pantry. Double doors lead into the 1st floor primary suite which features a large walk-in closet, double-bowl vanity, tiled shower & jetted tub. A mud room is just inside the garage providing lots of extra storage & adjoins the laundry room. The upper level offers an abundance of space with 3 bedrooms, 3 walk-in closets & 2 full bathrooms with double-bowl vanities & linen closets. Superior wall basement with outside entrance, tankless gas water heater, oversized 2-car garage & a concrete patio for outdoor enjoyment. Premium Manheim Township location just minutes to local schools, shopping, major roadways & more.
Location
State PA
County Lancaster
Area Manheim Twp (10539)
Zoning RESIDENTIAL
Rooms
Other Rooms Dining Room, Primary Bedroom, Bedroom 2, Bedroom 3, Bedroom 4, Kitchen, Breakfast Room, Great Room, Laundry, Mud Room, Bathroom 2, Bathroom 3, Primary Bathroom
Basement Full, Outside Entrance, Poured Concrete, Unfinished, Sump Pump
Main Level Bedrooms 1
Interior
Interior Features Breakfast Area, Kitchen - Island, Pantry, Primary Bath(s), Recessed Lighting, Soaking Tub, Upgraded Countertops, Walk-in Closet(s), Wood Floors
Hot Water Natural Gas, Tankless
Heating Forced Air
Cooling Central A/C
Fireplaces Number 1
Fireplaces Type Gas/Propane
Equipment Built-In Microwave, Dishwasher, Oven/Range - Gas
Fireplace Y
Window Features Insulated
Appliance Built-In Microwave, Dishwasher, Oven/Range - Gas
Heat Source Natural Gas
Laundry Main Floor
Exterior
Exterior Feature Patio(s), Porch(es)
Parking Features Garage - Front Entry, Garage Door Opener, Inside Access, Oversized
Garage Spaces 2.0
Water Access N
Roof Type Composite,Shingle
Accessibility None
Porch Patio(s), Porch(es)
Attached Garage 2
Total Parking Spaces 2
Garage Y
Building
Lot Description Level
Story 2
Foundation Other
Sewer Public Sewer
Water Public
Architectural Style Craftsman, Colonial, Traditional
Level or Stories 2
Additional Building Above Grade
Structure Type 9'+ Ceilings
New Construction Y
Schools
School District Manheim Township
Others
Senior Community No
Tax ID NO TAX RECORD
Ownership Fee Simple
SqFt Source Estimated
Security Features Smoke Detector
Special Listing Condition Standard
Read Less
Want to know what your home might be worth? Contact us for a FREE valuation!

Our team is ready to help you sell your home for the highest possible price ASAP

Bought with Kelly J Corbin • Iron Valley Real Estate of Lancaster

GET MORE INFORMATION



