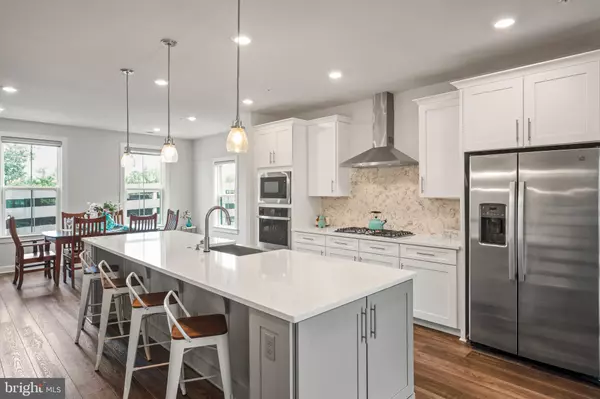$702,000
$700,000
0.3%For more information regarding the value of a property, please contact us for a free consultation.
12882 SUNRISE RIDGE ALY #46 Herndon, VA 20171
3 Beds
3 Baths
2,224 SqFt
Key Details
Sold Price $702,000
Property Type Condo
Sub Type Condo/Co-op
Listing Status Sold
Purchase Type For Sale
Square Footage 2,224 sqft
Price per Sqft $315
Subdivision None Available
MLS Listing ID VAFX2137478
Sold Date 09/28/23
Style Traditional
Bedrooms 3
Full Baths 2
Half Baths 1
Condo Fees $139/mo
HOA Fees $114/mo
HOA Y/N Y
Abv Grd Liv Area 2,224
Originating Board BRIGHT
Year Built 2021
Annual Tax Amount $7,877
Tax Year 2023
Lot Dimensions 0.00 x 0.00
Property Description
Step into the realm of sheer elegance with this stunning, nearly-new home built in 2021 located at Woodland Park Station. Prepare to be captivated by its contemporary design, abundant natural light, and a host of upgraded features that will leave you breathless. As you enter, you'll be greeted by a flood of natural light streaming through numerous windows, creating an inviting and airy atmosphere. The recessed lighting and upgraded fixtures further enhance the modern aesthetic. The open floor plan on the main level boasts luxurious wide LVP plank flooring, seamlessly blending style and functionality. Get ready to unleash your inner chef in the gourmet kitchen, adorned with sleek quartz countertops, an expansive island with pristine cabinetry, a stylish backsplash, and top-of-the-line stainless steel appliances. The vented cooktop hood and wall oven/microwave combo are a testament to the attention to detail and quality craftsmanship found throughout. The family room is a true retreat, boasting a coffered ceiling and glass doors that lead to an extraordinary balcony. Picture yourself indulging in the serene ambiance, complete with a captivating stone feature wall, a gas fireplace, and a ceiling fan. The Owner's suite is an oasis of tranquility, featuring a generously sized walk-in closet and a breathtaking ensuite bathroom. Pamper yourself in the luxurious frameless shower enclosure, accompanied by dual shower heads, double sinks, and upgraded tile. Two additional bedrooms on the upper-level offer comfort and convenience, sharing a well-appointed hall bathroom with a tub/shower combo and dual sinks. Enjoy the convenience of a quick walk to Woodland Park Crossing, where you'll find a Harris Teeter, Moe's Southwest Grill, and an array of other convenient restaurants, shops, and offices. The proximity to the Herndon Metro station and local bus stops, as well as easy access to Reston Town Center, Dulles Airport, Rt66, Rt 50, and Dulles Access Road RT 267, ensures a lifestyle of unparalleled convenience. Don't miss this opportunity to make this exquisite residence your own. Embrace the epitome of luxury living at its finest—schedule your showing today and prepare to fall in love with your new home!
Location
State VA
County Fairfax
Zoning 402
Rooms
Main Level Bedrooms 3
Interior
Interior Features Carpet, Ceiling Fan(s), Floor Plan - Open, Kitchen - Gourmet, Kitchen - Island, Recessed Lighting, Pantry, Walk-in Closet(s)
Hot Water Natural Gas
Heating Forced Air
Cooling Central A/C
Flooring Ceramic Tile, Luxury Vinyl Plank
Fireplaces Number 1
Fireplaces Type Other
Equipment Built-In Microwave, Built-In Range, Cooktop, Dishwasher, Disposal, Dryer, Icemaker, Oven - Wall, Oven/Range - Gas, Range Hood, Refrigerator, Stainless Steel Appliances, Washer
Furnishings Yes
Fireplace Y
Window Features Double Hung,Energy Efficient
Appliance Built-In Microwave, Built-In Range, Cooktop, Dishwasher, Disposal, Dryer, Icemaker, Oven - Wall, Oven/Range - Gas, Range Hood, Refrigerator, Stainless Steel Appliances, Washer
Heat Source Natural Gas
Laundry Upper Floor
Exterior
Exterior Feature Deck(s)
Parking Features Garage Door Opener
Garage Spaces 1.0
Parking On Site 1
Amenities Available Jog/Walk Path
Water Access N
Accessibility None
Porch Deck(s)
Attached Garage 1
Total Parking Spaces 1
Garage Y
Building
Story 2
Foundation Other
Sewer Public Sewer
Water Public
Architectural Style Traditional
Level or Stories 2
Additional Building Above Grade, Below Grade
Structure Type Dry Wall,High
New Construction N
Schools
School District Fairfax County Public Schools
Others
Pets Allowed Y
HOA Fee Include Water,Common Area Maintenance,Road Maintenance,Snow Removal,Trash
Senior Community No
Tax ID 0164 30 0046
Ownership Condominium
Acceptable Financing Negotiable
Horse Property N
Listing Terms Negotiable
Financing Negotiable
Special Listing Condition Standard
Pets Allowed Cats OK, Dogs OK
Read Less
Want to know what your home might be worth? Contact us for a FREE valuation!

Our team is ready to help you sell your home for the highest possible price ASAP

Bought with Jin Lee Wickwire • EXP Realty, LLC

GET MORE INFORMATION





