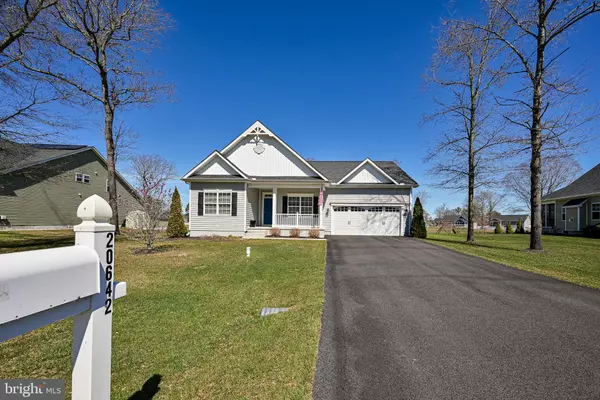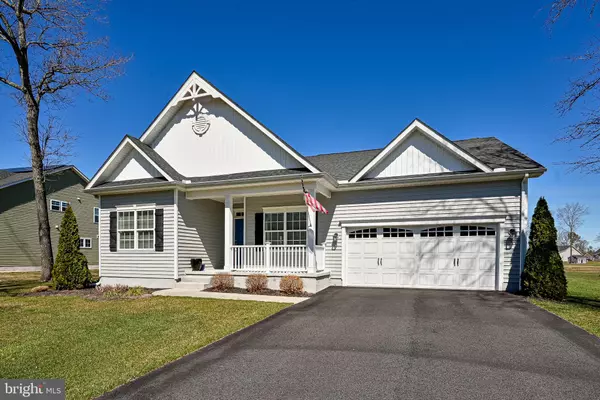$395,000
$399,900
1.2%For more information regarding the value of a property, please contact us for a free consultation.
20642 WOODLAKE CIR Millsboro, DE 19966
3 Beds
2 Baths
1,623 SqFt
Key Details
Sold Price $395,000
Property Type Single Family Home
Sub Type Detached
Listing Status Sold
Purchase Type For Sale
Square Footage 1,623 sqft
Price per Sqft $243
Subdivision Longwood Lakes
MLS Listing ID DESU2037294
Sold Date 09/28/23
Style Ranch/Rambler
Bedrooms 3
Full Baths 2
HOA Fees $50/ann
HOA Y/N Y
Abv Grd Liv Area 1,623
Originating Board BRIGHT
Year Built 2017
Annual Tax Amount $953
Tax Year 2022
Lot Size 0.500 Acres
Acres 0.5
Lot Dimensions 101.00 x 210.00
Property Description
Welcome to 20642 Woodlake Circle, a stunning 3-bedroom, 2-bathroom ranch-style home located in the ****Back on the market due to buyer not being able to satisfy their home sale contingency.
Highly sought-after community of Longwood Lakes in Millsboro, DE.
As you enter this immaculate home, you'll immediately notice the open and spacious floor plan that boasts an abundance of natural light. The large living room features vaulted ceilings and luxury vinyl plank flooring creating the perfect ambiance for relaxation or entertaining guests.
The gourmet kitchen is a cook's dream with beautiful granite countertops, stainless steel appliances, and ample cabinet space. The adjacent dining area provides plenty of room for family dinners or hosting dinner parties.
The primary bedroom is a true retreat with its own private bathroom with tile shower, double vanities and soaking tub. There is also a spacious walk-in closet, The additional two bedrooms are equally spacious and share a full bathroom.
Step outside and enjoy the beautifully landscaped backyard with a large patio area that's perfect for outdoor gatherings or just enjoying a quiet evening at home. Look out over pond and fountain views or take advantage of the community walking trail. The two-car garage provides plenty of space for parking and additional storage.
Conveniently located, this home is just a short drive to local beaches, restaurants, and shopping. Don't miss your chance to own this incredible home!
Location
State DE
County Sussex
Area Dagsboro Hundred (31005)
Zoning AR-1
Direction Southwest
Rooms
Other Rooms Dining Room, Primary Bedroom, Bedroom 2, Bedroom 3, Kitchen, Family Room, Laundry, Bathroom 2, Primary Bathroom
Main Level Bedrooms 3
Interior
Interior Features Breakfast Area, Carpet, Combination Kitchen/Dining, Dining Area, Entry Level Bedroom, Family Room Off Kitchen, Floor Plan - Open, Kitchen - Island, Kitchen - Table Space, Pantry, Primary Bath(s), Recessed Lighting, Stall Shower, Tub Shower, Upgraded Countertops, Walk-in Closet(s)
Hot Water Electric
Heating Forced Air, Heat Pump(s)
Cooling Central A/C
Flooring Carpet, Luxury Vinyl Plank, Vinyl
Equipment Water Heater, Built-In Microwave, Stainless Steel Appliances, Refrigerator, Dishwasher
Furnishings No
Fireplace N
Window Features Double Hung,Screens
Appliance Water Heater, Built-In Microwave, Stainless Steel Appliances, Refrigerator, Dishwasher
Heat Source Electric
Laundry Main Floor
Exterior
Exterior Feature Patio(s), Porch(es)
Parking Features Garage - Front Entry, Garage Door Opener, Inside Access
Garage Spaces 6.0
Utilities Available Cable TV Available, Under Ground
Water Access N
View Pond
Roof Type Architectural Shingle,Pitched
Accessibility None
Porch Patio(s), Porch(es)
Attached Garage 2
Total Parking Spaces 6
Garage Y
Building
Lot Description Backs - Open Common Area, Rear Yard
Story 1
Foundation Crawl Space
Sewer Gravity Sept Fld
Water Well
Architectural Style Ranch/Rambler
Level or Stories 1
Additional Building Above Grade
Structure Type 9'+ Ceilings,Dry Wall,Cathedral Ceilings
New Construction N
Schools
School District Indian River
Others
Pets Allowed Y
Senior Community No
Tax ID 133-15.00-172.00
Ownership Fee Simple
SqFt Source Estimated
Acceptable Financing Cash, Conventional, FHA, VA
Horse Property N
Listing Terms Cash, Conventional, FHA, VA
Financing Cash,Conventional,FHA,VA
Special Listing Condition Standard
Pets Allowed No Pet Restrictions
Read Less
Want to know what your home might be worth? Contact us for a FREE valuation!

Our team is ready to help you sell your home for the highest possible price ASAP

Bought with DAN SANDER • RE/MAX Realty Group Rehoboth
GET MORE INFORMATION





