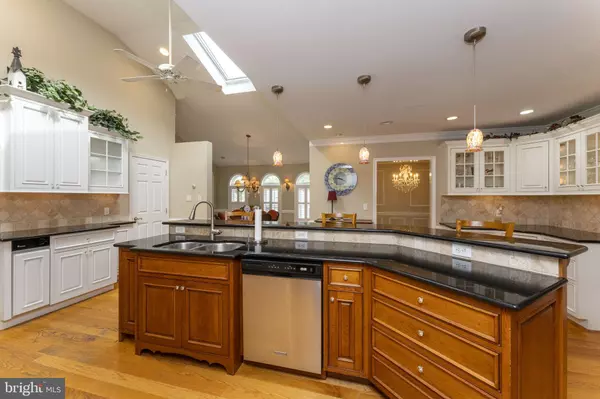$725,000
$699,900
3.6%For more information regarding the value of a property, please contact us for a free consultation.
2905 PHEASANT RUN RD Norristown, PA 19403
5 Beds
3 Baths
3,780 SqFt
Key Details
Sold Price $725,000
Property Type Single Family Home
Sub Type Detached
Listing Status Sold
Purchase Type For Sale
Square Footage 3,780 sqft
Price per Sqft $191
Subdivision None Available
MLS Listing ID PAMC2080328
Sold Date 09/28/23
Style Colonial
Bedrooms 5
Full Baths 3
HOA Y/N N
Abv Grd Liv Area 3,204
Originating Board BRIGHT
Year Built 1969
Annual Tax Amount $7,273
Tax Year 2022
Lot Size 0.413 Acres
Acres 0.41
Lot Dimensions 90.00 x 0.00
Property Description
Welcome to 2905 Pheasant Run Rd! This 5-bedroom 3 full bath Lower Providence colonial has been well upgraded and maintained. It features; an oversized heated 2+ car garage with ample storage space and tall ceiling, eat-in gourmet kitchen with breakfast bar, granite counter tops, stainless steel appliance, wall oven, recessed lighting, and tile backsplash. Off the kitchen is the breakfast room with vaulted ceiling, radiant heat tile flooring, recessed lighting and access to the covered back deck overlooking the fenced-in back yard. Family room with built-ins, crown molding, chair rail, hardwood flooring, wood burning fireplace with stone surround and mantle, Living room with bow window, dental crown molding, chair rail and hardwood flooring, Dining room with shadow boxes, dental crown molding and chair rail. 5th bedroom/office with 9ft ceiling, double closet, recessed lighting, and proximity to the full bath with stall shower, pedestal sink and tile flooring. There is also a laundry room with ample cabinet space, utility sink and folding area to round out the main floor. The second floor boasts the main suite with cathedral ceiling, chair rail, recessed lighting, walk-in closet with island and built-in organizers, full main bath with radiant heat, walk-in shower with tile surround, vanity with granite countertop and tile flooring. There are also 3 additional bedrooms all with crown molding, chair rail and ceiling fans. There is also a full hall bath with jetted tub shower and tile flooring and skylight to complete the second floor. The partially finished lower level offers a wet bar, recessed lighting, and ample storage space in the unfinished area. Don't miss this opportunity. Home is easy to show and ready to go!!
Location
State PA
County Montgomery
Area Lower Providence Twp (10643)
Zoning RES
Rooms
Basement Full, Partially Finished
Main Level Bedrooms 1
Interior
Interior Features Bar, Breakfast Area, Built-Ins, Carpet, Ceiling Fan(s), Chair Railings, Crown Moldings, Dining Area, Entry Level Bedroom, Kitchen - Eat-In, Primary Bath(s), Recessed Lighting, Skylight(s), Stall Shower, Tub Shower, Upgraded Countertops, Wainscotting, Walk-in Closet(s), Wet/Dry Bar, Wood Floors
Hot Water S/W Changeover
Heating Baseboard - Hot Water
Cooling Central A/C
Fireplaces Number 1
Fireplaces Type Wood, Mantel(s), Stone
Equipment Dishwasher, Built-In Microwave, Dryer, Oven - Double, Oven - Wall, Oven/Range - Electric, Refrigerator, Stainless Steel Appliances, Washer, Water Conditioner - Owned
Fireplace Y
Appliance Dishwasher, Built-In Microwave, Dryer, Oven - Double, Oven - Wall, Oven/Range - Electric, Refrigerator, Stainless Steel Appliances, Washer, Water Conditioner - Owned
Heat Source Oil, Propane - Owned
Laundry Main Floor
Exterior
Parking Features Garage - Side Entry, Additional Storage Area, Oversized, Garage Door Opener, Inside Access
Garage Spaces 2.0
Fence Vinyl, Invisible
Water Access N
Accessibility Chairlift
Attached Garage 2
Total Parking Spaces 2
Garage Y
Building
Story 2
Foundation Concrete Perimeter, Crawl Space
Sewer Public Sewer
Water Public
Architectural Style Colonial
Level or Stories 2
Additional Building Above Grade, Below Grade
New Construction N
Schools
School District Methacton
Others
Senior Community No
Tax ID 43-00-11101-007
Ownership Fee Simple
SqFt Source Assessor
Special Listing Condition Standard
Read Less
Want to know what your home might be worth? Contact us for a FREE valuation!

Our team is ready to help you sell your home for the highest possible price ASAP

Bought with Brendan M. Reilly • Crescent Real Estate

GET MORE INFORMATION





