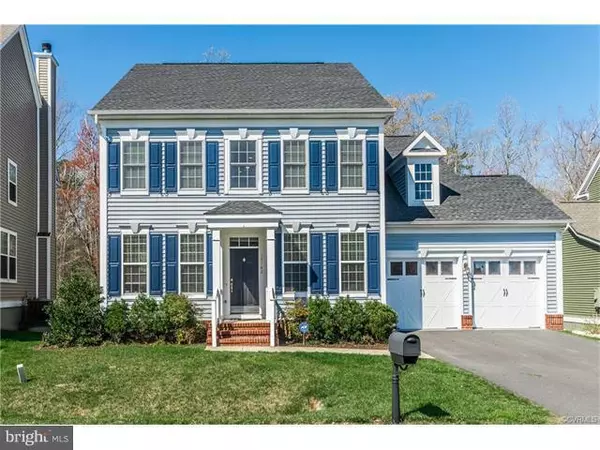$320,000
$329,000
2.7%For more information regarding the value of a property, please contact us for a free consultation.
17142 PERINCHIEF Ruther Glen, VA 22546
5 Beds
4 Baths
3,942 SqFt
Key Details
Sold Price $320,000
Property Type Single Family Home
Sub Type Detached
Listing Status Sold
Purchase Type For Sale
Square Footage 3,942 sqft
Price per Sqft $81
Subdivision Ladysmith Village
MLS Listing ID 1000401615
Sold Date 06/14/17
Style Colonial
Bedrooms 5
Full Baths 3
Half Baths 1
HOA Fees $110/mo
HOA Y/N Y
Abv Grd Liv Area 2,681
Originating Board MRIS
Year Built 2012
Annual Tax Amount $2,449
Lot Size 7,146 Sqft
Acres 0.16
Property Description
Beautiful home in Ladysmith Village, most sought after Community shows like a MODEL & is Move In Ready Now! All the Bells & Whistles, Granite, Tile backsplash, hardwood, Gourmet Kitchen, Finished Basement & backyard connects to the South River Nature Barrier. Ladysmith Village offers: outdoor theater, paved jog trail, dog park, Library, K-5 School, Resident's Club, POOL ! YMCA on Site ! Off I-95
Location
State VA
County Caroline
Rooms
Other Rooms Living Room, Dining Room, Primary Bedroom, Bedroom 2, Bedroom 3, Bedroom 4, Bedroom 5, Kitchen, Family Room, Foyer, Breakfast Room, Study, Laundry
Basement Rear Entrance, Connecting Stairway, Walkout Stairs
Interior
Interior Features Dining Area, Breakfast Area, Kitchen - Gourmet, Floor Plan - Traditional
Hot Water Electric
Heating Forced Air, Heat Pump(s)
Cooling Heat Pump(s), Ceiling Fan(s), Central A/C
Fireplaces Number 1
Equipment Dishwasher, Stove, Refrigerator, Microwave, Oven - Wall
Fireplace Y
Appliance Dishwasher, Stove, Refrigerator, Microwave, Oven - Wall
Heat Source Electric
Exterior
Garage Spaces 2.0
Community Features Alterations/Architectural Changes, Building Restrictions, Covenants, Credit/Board Approval, Pets - Allowed, Restrictions
Amenities Available Club House, Common Grounds, Exercise Room, Jog/Walk Path, Library, Meeting Room, Party Room, Picnic Area, Pool - Outdoor, Tot Lots/Playground, Community Center
Water Access N
Accessibility None
Attached Garage 2
Total Parking Spaces 2
Garage Y
Private Pool N
Building
Story 3+
Sewer Public Sewer
Water Public
Architectural Style Colonial
Level or Stories 3+
Additional Building Above Grade, Below Grade
Structure Type 9'+ Ceilings
New Construction N
Schools
Elementary Schools Lewis And Clark
Middle Schools Caroline
High Schools Caroline
School District Caroline County Public Schools
Others
HOA Fee Include Custodial Services Maintenance,Management,Insurance,Reserve Funds,Trash
Senior Community No
Tax ID 52E1 3 329
Ownership Fee Simple
Special Listing Condition Standard
Read Less
Want to know what your home might be worth? Contact us for a FREE valuation!

Our team is ready to help you sell your home for the highest possible price ASAP

Bought with Matthew R Minneman • Preferred Real Estate
GET MORE INFORMATION





